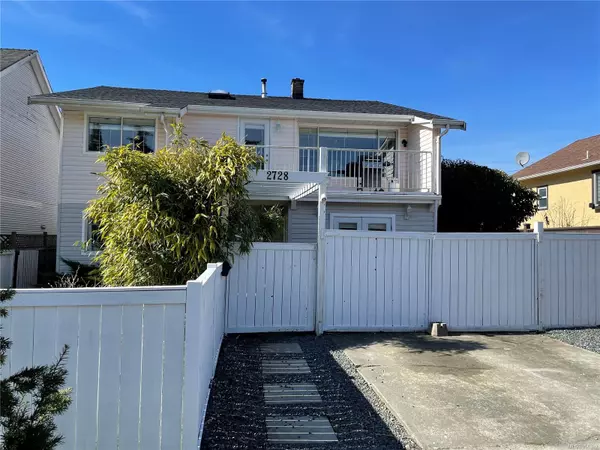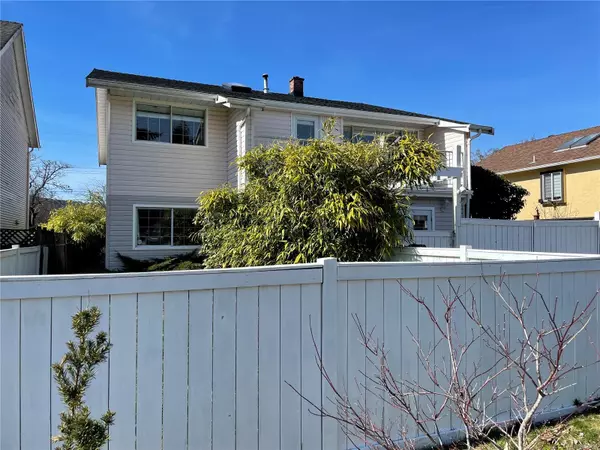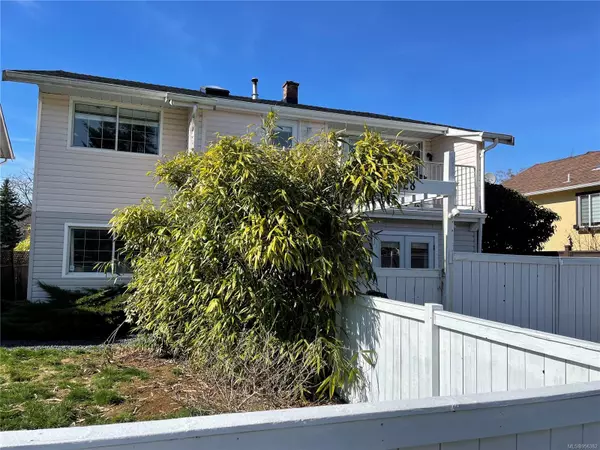$590,000
$599,900
1.7%For more information regarding the value of a property, please contact us for a free consultation.
4 Beds
2 Baths
2,171 SqFt
SOLD DATE : 07/22/2024
Key Details
Sold Price $590,000
Property Type Single Family Home
Sub Type Single Family Detached
Listing Status Sold
Purchase Type For Sale
Square Footage 2,171 sqft
Price per Sqft $271
MLS Listing ID 956382
Sold Date 07/22/24
Style Ground Level Entry With Main Up
Bedrooms 4
Rental Info Unrestricted
Year Built 1992
Annual Tax Amount $3,608
Tax Year 2023
Lot Size 5,662 Sqft
Acres 0.13
Lot Dimensions 44 x 125
Property Description
3 bedroom house with a 1 bedroom inlaw suite located in a quiet area. This home is situated on a quiet street in Southport and is within walking distance to Quality foods and several parks. It features an attractive above ground suite that is bright and spacious with lots of windows, walk out access to the backyard and would be an excellent mortgage helper. The upstairs has 3 spacious bedrooms, and a large livingroom. The kitchen is very bright with tiled countertops and a practical eating bar. There is a balcony off the livingroom and another balcony off the primary bedroom. Livingroom and kitchen feature an open floor plan with a dining area. The yard is fully fenced and private. This home has a gas forced air furnace and a brand new roof. Newer gas hot water tank. Backyard is level and has a large patio area and is prewired for a hottub. Walking distance to schools and many trails. Would be a fantastic starter home with a mortgage helper or a great revenue property for the investor.
Location
Province BC
County Port Alberni, City Of
Area Pa Port Alberni
Zoning R2
Direction East
Rooms
Other Rooms Gazebo, Storage Shed
Basement Finished, Walk-Out Access, With Windows
Main Level Bedrooms 3
Kitchen 2
Interior
Interior Features Breakfast Nook, Ceiling Fan(s), French Doors
Heating Electric, Forced Air, Natural Gas, Space Heater
Cooling None
Flooring Concrete, Laminate, Linoleum, Tile
Window Features Insulated Windows,Skylight(s),Window Coverings
Appliance Dishwasher, F/S/W/D, Range Hood
Laundry In House
Exterior
Exterior Feature Balcony, Balcony/Patio, Fenced, Garden, Low Maintenance Yard
Utilities Available Cable To Lot, Electricity To Lot, Garbage, Natural Gas To Lot, Phone Available, Recycling
View Y/N 1
View Mountain(s), Ocean
Roof Type Asphalt Shingle
Handicap Access Accessible Entrance, Ground Level Main Floor, No Step Entrance
Total Parking Spaces 2
Building
Lot Description Landscaped, Level, Marina Nearby, Quiet Area, Serviced, Sidewalk
Building Description Frame Wood,Insulation: Ceiling,Insulation: Walls,Vinyl Siding, Ground Level Entry With Main Up
Faces East
Foundation Slab
Sewer Sewer Connected
Water Municipal
Additional Building Exists
Structure Type Frame Wood,Insulation: Ceiling,Insulation: Walls,Vinyl Siding
Others
Tax ID 002-176-807
Ownership Freehold
Pets Description Aquariums, Birds, Caged Mammals, Cats, Dogs
Read Less Info
Want to know what your home might be worth? Contact us for a FREE valuation!

Our team is ready to help you sell your home for the highest possible price ASAP
Bought with Royal LePage Pacific Rim Realty - The Fenton Group

“My job is to find and attract mastery-based agents to the office, protect the culture, and make sure everyone is happy! ”





