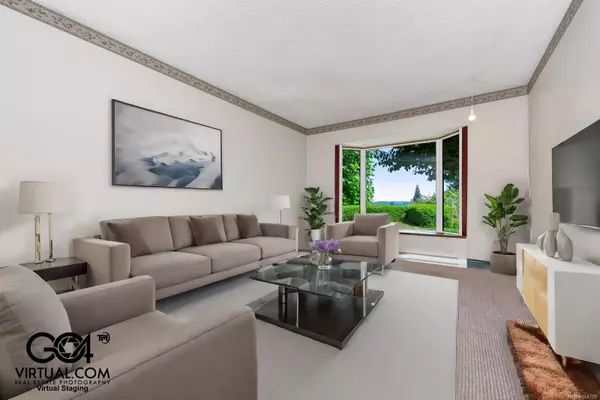$881,000
$899,900
2.1%For more information regarding the value of a property, please contact us for a free consultation.
4 Beds
3 Baths
2,316 SqFt
SOLD DATE : 07/15/2024
Key Details
Sold Price $881,000
Property Type Single Family Home
Sub Type Single Family Detached
Listing Status Sold
Purchase Type For Sale
Square Footage 2,316 sqft
Price per Sqft $380
MLS Listing ID 964799
Sold Date 07/15/24
Style Main Level Entry with Upper Level(s)
Bedrooms 4
Rental Info Unrestricted
Year Built 1975
Annual Tax Amount $3,904
Tax Year 2023
Lot Size 1.010 Acres
Acres 1.01
Property Description
Escape to the serene charm of Mill Bay with this spacious ocean-view home set on 1 acre. Ideal for families, it features 4 bedrooms upstairs and main-level living. The inviting floor plan boasts an open kitchen flowing into a cozy family room with a fireplace. Additional living spaces include a formal dining room and another family room or flex space. Enjoy stunning ocean views, morning sunrises, and evening skies from the east side of the house. The yard offers a veggie garden and a patch of grass for kids to play safely. Tucked away on a quiet cul-de-sac, yet close to Mill Bay Center, Brentwood College, and Kerry Park. Just 20+ minutes from Langford for work or play. If you crave a peaceful retreat with a touch of acreage living, this could be your perfect spot.
Location
Province BC
County Cowichan Valley Regional District
Area Ml Mill Bay
Zoning R-3
Direction West
Rooms
Basement None
Kitchen 1
Interior
Heating Heat Pump
Cooling Wall Unit(s)
Fireplaces Number 2
Fireplaces Type Electric, Wood Stove
Fireplace 1
Laundry In House
Exterior
Exterior Feature Garden
View Y/N 1
View Ocean
Roof Type Metal
Handicap Access Ground Level Main Floor
Total Parking Spaces 3
Building
Lot Description Acreage, Cul-de-sac, Easy Access, Landscaped, Marina Nearby, Near Golf Course, No Through Road, Quiet Area, Recreation Nearby, Shopping Nearby
Building Description Frame Wood,Insulation: Ceiling,Insulation: Walls,Stucco & Siding, Main Level Entry with Upper Level(s)
Faces West
Foundation Poured Concrete
Sewer Septic System
Water Regional/Improvement District
Structure Type Frame Wood,Insulation: Ceiling,Insulation: Walls,Stucco & Siding
Others
Tax ID 015-979-849
Ownership Freehold
Pets Description Aquariums, Birds, Caged Mammals, Cats, Dogs
Read Less Info
Want to know what your home might be worth? Contact us for a FREE valuation!

Our team is ready to help you sell your home for the highest possible price ASAP
Bought with RE/MAX Island Properties

“My job is to find and attract mastery-based agents to the office, protect the culture, and make sure everyone is happy! ”





