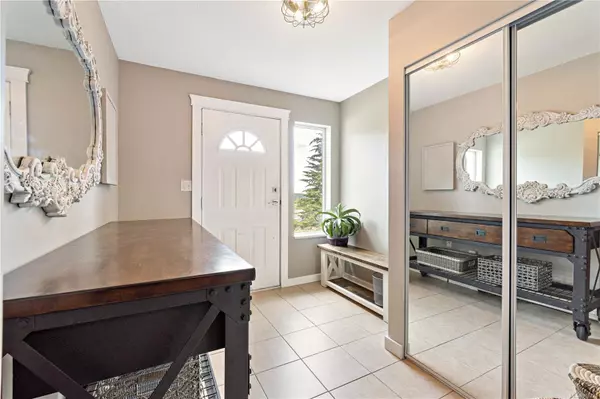$472,000
$479,500
1.6%For more information regarding the value of a property, please contact us for a free consultation.
3 Beds
3 Baths
1,621 SqFt
SOLD DATE : 07/08/2024
Key Details
Sold Price $472,000
Property Type Townhouse
Sub Type Row/Townhouse
Listing Status Sold
Purchase Type For Sale
Square Footage 1,621 sqft
Price per Sqft $291
Subdivision Edgewood Estates
MLS Listing ID 966228
Sold Date 07/08/24
Style Ground Level Entry With Main Up
Bedrooms 3
HOA Fees $394/mo
Rental Info Unrestricted
Year Built 1993
Annual Tax Amount $3,273
Tax Year 2023
Lot Size 3,920 Sqft
Acres 0.09
Property Description
Amazing value! Lovely, renovated, 3 bed & 3 bath plus DEN townhome in a super quiet area of a well-run strata. Perfect for BBQs on either side. South-facing, private back yard/patio area off the kitchen & balcony off the living room faces lovely green hedging & overlooks Ladysmith to the Coastal Mountain Range. Large den on the main level is used as a gym or would make a great home office or rec room. Laminate & tile floors. Main living boasts new lighting throughout, custom live-edge bar top Island in the kitchen, stainless steel appliances, full size washer & dryer in powder room bathroom. Upstairs has 3 bedrooms & 2 bathrooms. Primary bedroom with mountain views, walk-through closet & ensuite. Tons of storage! The first 8 ft of the carport has been converted to a secure storage locker/mini garage with strata permission. No rental or age restrictions & 2 pets welcome. Near schools, Trails, Aquatic center & shopping. Priced sharply for a quick sale! All measurements approximate.
Location
Province BC
County Ladysmith, Town Of
Area Du Ladysmith
Zoning R3
Direction Northeast
Rooms
Basement None
Kitchen 1
Interior
Interior Features Bar, Dining/Living Combo, Storage
Heating Baseboard, Electric
Cooling None
Flooring Laminate, Mixed, Tile
Window Features Aluminum Frames,Insulated Windows,Screens,Window Coverings
Appliance F/S/W/D, Microwave
Laundry In Unit
Exterior
Exterior Feature Balcony/Patio, Garden, Low Maintenance Yard
Carport Spaces 1
Utilities Available Cable To Lot, Compost, Electricity To Lot, Garbage, Phone To Lot, Recycling, Underground Utilities
View Y/N 1
View Mountain(s)
Roof Type Asphalt Shingle
Total Parking Spaces 1
Building
Lot Description Family-Oriented Neighbourhood, Quiet Area, Recreation Nearby, Shopping Nearby
Building Description Vinyl Siding, Ground Level Entry With Main Up
Faces Northeast
Story 3
Foundation Poured Concrete
Sewer Sewer To Lot
Water Municipal
Architectural Style Contemporary
Additional Building None
Structure Type Vinyl Siding
Others
Tax ID 018-559-441
Ownership Freehold/Strata
Acceptable Financing Must Be Paid Off
Listing Terms Must Be Paid Off
Pets Description Cats, Dogs, Number Limit
Read Less Info
Want to know what your home might be worth? Contact us for a FREE valuation!

Our team is ready to help you sell your home for the highest possible price ASAP
Bought with eXp Realty

“My job is to find and attract mastery-based agents to the office, protect the culture, and make sure everyone is happy! ”





