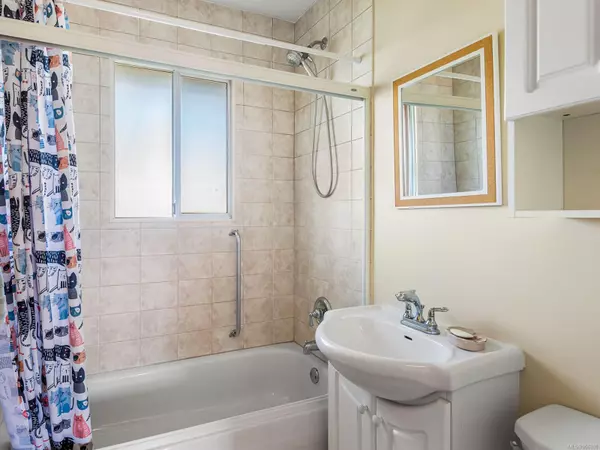$380,000
$399,900
5.0%For more information regarding the value of a property, please contact us for a free consultation.
4 Beds
2 Baths
930 SqFt
SOLD DATE : 07/05/2024
Key Details
Sold Price $380,000
Property Type Single Family Home
Sub Type Single Family Detached
Listing Status Sold
Purchase Type For Sale
Square Footage 930 sqft
Price per Sqft $408
MLS Listing ID 966380
Sold Date 07/05/24
Style Main Level Entry with Lower Level(s)
Bedrooms 4
Rental Info Unrestricted
Year Built 1954
Annual Tax Amount $2,393
Tax Year 2024
Lot Size 5,227 Sqft
Acres 0.12
Property Description
Location, location, location! This house is bursting with potential, and ready for your ideas. On the main level, you will find a living room with a bright east-facing window, perfect for watching the sun rise. The kitchen enjoys feature exposed brick, an intimate breakfast nook, and walk-out access to the backyard. Two good sized bedrooms and a four piece bathroom complete this level. Downstairs, a large unfinished area connects two additional bedrooms, laundry, a roughed-in bathroom, and separate walk-out access to the backyard. Bring your creativity, and make this house your new home. It is well situated in a good area, only a two minute drive to West Coast General Hospital, and walking distance from shops, restaurants, groceries, recreation facilities, schools, and nature trails. Check out the professional photos and virtual tour, then call to arrange your private viewing.
Location
Province BC
County Port Alberni, City Of
Area Pa Port Alberni
Zoning R2
Direction East
Rooms
Basement Full, Unfinished
Main Level Bedrooms 2
Kitchen 1
Interior
Heating Forced Air, Oil
Cooling None
Flooring Mixed
Window Features Aluminum Frames
Appliance Oven/Range Electric, Refrigerator
Laundry In Unit
Exterior
Utilities Available Compost, Electricity To Lot, Garbage, Recycling
View Y/N 1
View Mountain(s)
Roof Type Fibreglass Shingle
Total Parking Spaces 2
Building
Lot Description Level, Marina Nearby, Recreation Nearby, Shopping Nearby, Sidewalk
Building Description Frame Wood,Stucco, Main Level Entry with Lower Level(s)
Faces East
Foundation Poured Concrete
Sewer Sewer Connected
Water Municipal
Structure Type Frame Wood,Stucco
Others
Tax ID 005-837-481
Ownership Freehold
Pets Description Aquariums, Birds, Caged Mammals, Cats, Dogs
Read Less Info
Want to know what your home might be worth? Contact us for a FREE valuation!

Our team is ready to help you sell your home for the highest possible price ASAP
Bought with Royal LePage Pacific Rim Realty - The Fenton Group

“My job is to find and attract mastery-based agents to the office, protect the culture, and make sure everyone is happy! ”





