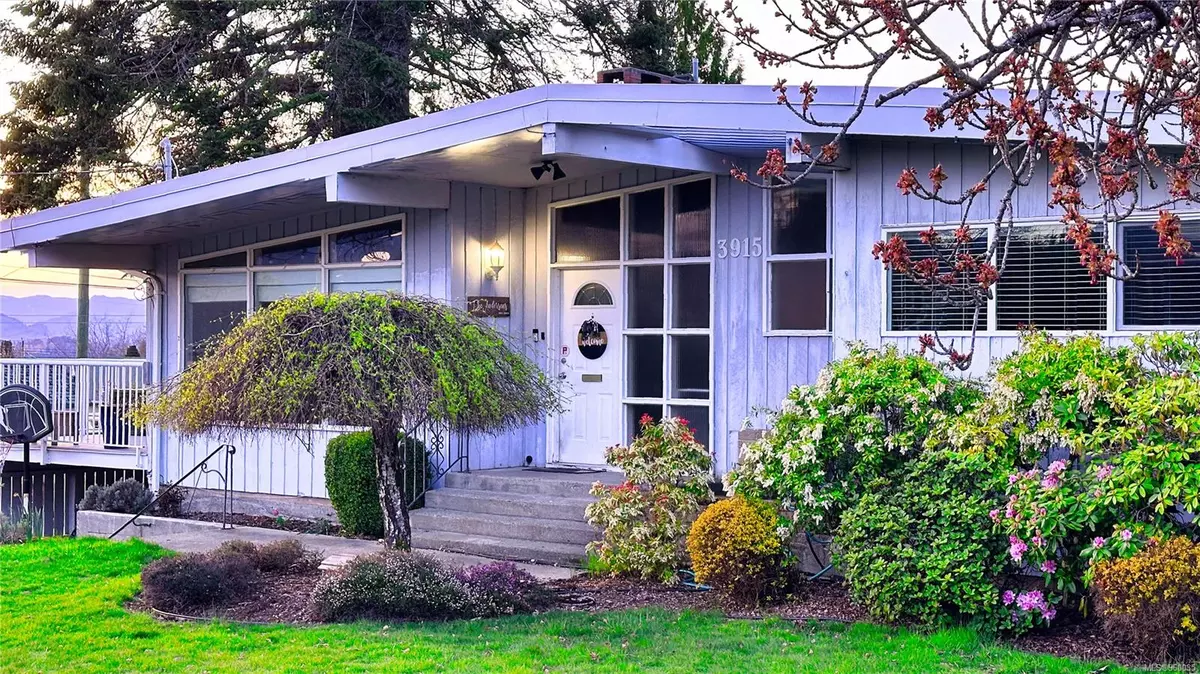$617,000
$618,000
0.2%For more information regarding the value of a property, please contact us for a free consultation.
4 Beds
2 Baths
2,760 SqFt
SOLD DATE : 07/05/2024
Key Details
Sold Price $617,000
Property Type Single Family Home
Sub Type Single Family Detached
Listing Status Sold
Purchase Type For Sale
Square Footage 2,760 sqft
Price per Sqft $223
MLS Listing ID 960035
Sold Date 07/05/24
Style Main Level Entry with Lower Level(s)
Bedrooms 4
Rental Info Unrestricted
Year Built 1962
Annual Tax Amount $3,595
Tax Year 2023
Lot Size 9,147 Sqft
Acres 0.21
Lot Dimensions 69 x 135
Property Description
Nestled away in Upper South Alberni finds you this cherished family home offering 3+1 bedrooms, 2 full bathrooms, and inviting living spaces over two levels. The remodeled bathroom features a custom-tiled shower with Moen fixtures & multiple showerheads! The Cole McCarthy custom-designed kitchen features solid maple cabinets & granite countertops! Outside, enjoy mature landscaping, a garden with berries and herbs, and a large yard with dual natural gas hookups for the BBQ & more! Upgrades include commercial-grade vinyl flooring, newer furnace w/ a packaged on-demand hot water system, full air conditioning, upgraded vinyl windows, Ethernet wiring throughout plus upgraded 200amp electrical service! The large spacious deck, resurfaced in 2015, overlooks the fully fenced yard with a fantastic view, 180 degrees of mountains & fabulous evening sunsets! With a main-level entry, a walkout basement, and situated in this wonderful central location makes this one truly a must see! Don’t miss out!
Location
Province BC
County Port Alberni, City Of
Area Pa Port Alberni
Zoning R1
Direction South
Rooms
Basement Full, Walk-Out Access
Main Level Bedrooms 3
Kitchen 1
Interior
Interior Features Bar, Storage, Vaulted Ceiling(s)
Heating Forced Air, Natural Gas
Cooling Air Conditioning
Flooring Mixed, Vinyl
Fireplaces Number 2
Fireplaces Type Wood Burning, Wood Stove
Equipment Security System
Fireplace 1
Window Features Insulated Windows,Vinyl Frames
Appliance Dishwasher, F/S/W/D, Microwave
Laundry In House
Exterior
Exterior Feature Balcony/Deck, Fencing: Full, Garden, Low Maintenance Yard, Security System
Carport Spaces 1
View Y/N 1
View Mountain(s)
Roof Type Asphalt Torch On
Handicap Access Ground Level Main Floor
Total Parking Spaces 2
Building
Lot Description Landscaped, Level, Quiet Area, Recreation Nearby, Shopping Nearby, Sidewalk
Building Description Wood, Main Level Entry with Lower Level(s)
Faces South
Foundation Poured Concrete
Sewer Sewer To Lot
Water Municipal
Structure Type Wood
Others
Tax ID 004-195-531
Ownership Freehold
Pets Description Aquariums, Birds, Caged Mammals, Cats, Dogs
Read Less Info
Want to know what your home might be worth? Contact us for a FREE valuation!

Our team is ready to help you sell your home for the highest possible price ASAP
Bought with Royal LePage Pacific Rim Realty - The Fenton Group

“My job is to find and attract mastery-based agents to the office, protect the culture, and make sure everyone is happy! ”





