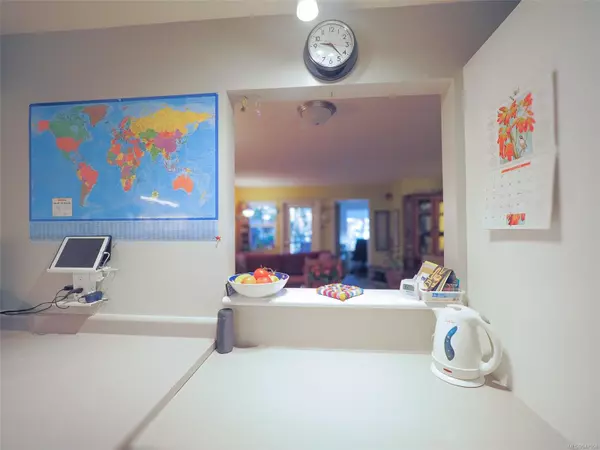$419,000
$419,000
For more information regarding the value of a property, please contact us for a free consultation.
2 Beds
2 Baths
880 SqFt
SOLD DATE : 07/04/2024
Key Details
Sold Price $419,000
Property Type Condo
Sub Type Condo Apartment
Listing Status Sold
Purchase Type For Sale
Square Footage 880 sqft
Price per Sqft $476
Subdivision Lions Cove
MLS Listing ID 947558
Sold Date 07/04/24
Style Condo
Bedrooms 2
HOA Fees $436/mo
Rental Info Unrestricted
Year Built 1998
Annual Tax Amount $1,379
Tax Year 2023
Lot Size 871 Sqft
Acres 0.02
Property Description
Come home to Lions Cove and your immaculate 2 bed 2 bath, 880 sq ft condo. This bright south facing unit is warm and inviting with good size rooms, walk thru double closet, en-suite bathroom, large kitchen with ample cupboards, in-suite laundry, bonus in-unit storage area and roomy balcony. Situated in an established, vibrant 55+ community, this Lions Cove complex offers two guest suites for visitors, a social room w/kitchen for events and gatherings, a workshop for handy/crafty folks, a communal BBQ area and a garden for active “green thumbs”. Surrounded by natural landscape, adjacent to a quiet no-thru street, this View Royal home is close to shopping and professional services: Admirals Walk, Eagle Creek Village and Victoria General Hospital. Recreational opportunities for walking, biking and golf abound. When you need or wish to go further afield, know that the Trans Canada Highway will connect you quickly with the Westshore and Downtown Victoria.
Location
Province BC
County Capital Regional District
Area Vr View Royal
Direction South
Rooms
Other Rooms Guest Accommodations
Main Level Bedrooms 2
Kitchen 1
Interior
Interior Features Dining/Living Combo, French Doors, Storage
Heating Baseboard, Electric
Cooling None
Flooring Carpet
Window Features Insulated Windows,Screens,Vinyl Frames
Appliance Dishwasher, F/S/W/D, Range Hood
Laundry In House, In Unit
Exterior
Exterior Feature Balcony/Patio, Garden
Amenities Available Clubhouse, Common Area, Elevator(s), Guest Suite, Recreation Facilities, Shared BBQ, Workshop Area
Roof Type Asphalt Shingle
Handicap Access Accessible Entrance, Ground Level Main Floor, No Step Entrance
Total Parking Spaces 1
Building
Lot Description Cul-de-sac, Irregular Lot
Building Description Insulation: Ceiling,Insulation: Walls,Stucco,Wood, Condo
Faces South
Story 3
Foundation Poured Concrete
Sewer Sewer To Lot
Water Municipal
Architectural Style West Coast
Structure Type Insulation: Ceiling,Insulation: Walls,Stucco,Wood
Others
HOA Fee Include Garbage Removal,Insurance,Maintenance Grounds,Maintenance Structure,Property Management,Sewer,Water
Tax ID 024-163-201
Ownership Freehold/Strata
Acceptable Financing Purchaser To Finance
Listing Terms Purchaser To Finance
Pets Description Aquariums, Cats, Dogs
Read Less Info
Want to know what your home might be worth? Contact us for a FREE valuation!

Our team is ready to help you sell your home for the highest possible price ASAP
Bought with Coldwell Banker Oceanside Real Estate

“My job is to find and attract mastery-based agents to the office, protect the culture, and make sure everyone is happy! ”





