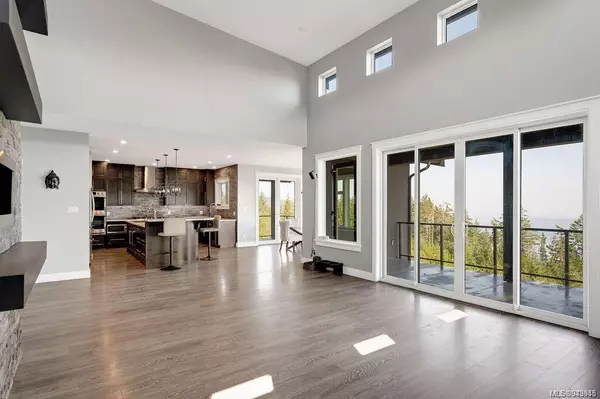$1,740,000
$1,800,000
3.3%For more information regarding the value of a property, please contact us for a free consultation.
5 Beds
5 Baths
5,962 SqFt
SOLD DATE : 07/03/2024
Key Details
Sold Price $1,740,000
Property Type Single Family Home
Sub Type Single Family Detached
Listing Status Sold
Purchase Type For Sale
Square Footage 5,962 sqft
Price per Sqft $291
MLS Listing ID 949945
Sold Date 07/03/24
Style Main Level Entry with Lower/Upper Lvl(s)
Bedrooms 5
HOA Fees $50/mo
Rental Info Unrestricted
Year Built 2018
Annual Tax Amount $8,933
Tax Year 2023
Lot Size 11.590 Acres
Acres 11.59
Property Description
Nestled on nearly 12 acres, this custom 5900 sqft residence boasts custom design, featuring 5 BR and 6 baths. Enjoy panoramic views of the Saanich Inlet, Mt Baker, and the Olympic Mountains, extending to downtown Victoria. The main living area is illuminated by natural light, with a striking 16ft ceiling and access to a spacious 34x18 deck through expansive sliding doors. The chef's kitchen is a masterpiece, equipped with quartz counters, a stone backsplash, ample cabinets, and double ovens. The luxurious primary BR on the main floor welcomes you through French doors into a comfortable sitting area with a FP, a sizable ensuite, & a walk-in closet complete with its own laundry facilities. The lower level features a fully finished with a separate entrance, open concept layout, and 9ft ceilings. Additionally, the basement offers a generous flex area suitable for a gym or games room, a bonus room, and media room. Call Now!
Location
Province BC
County Cowichan Valley Regional District
Area Ml Shawnigan
Zoning RR2
Direction West
Rooms
Basement Full, Walk-Out Access, With Windows
Main Level Bedrooms 2
Kitchen 2
Interior
Heating Electric, Heat Pump
Cooling Air Conditioning
Fireplaces Number 2
Fireplaces Type Propane
Fireplace 1
Laundry In House
Exterior
Garage Spaces 3.0
View Y/N 1
View Mountain(s), Ocean
Roof Type Fibreglass Shingle
Total Parking Spaces 5
Building
Building Description Stone,Stucco, Main Level Entry with Lower/Upper Lvl(s)
Faces West
Foundation Poured Concrete
Sewer Septic System
Water Well: Drilled
Structure Type Stone,Stucco
Others
Tax ID 027-675-220
Ownership Freehold/Strata
Pets Allowed Aquariums, Birds, Caged Mammals, Cats, Dogs
Read Less Info
Want to know what your home might be worth? Contact us for a FREE valuation!

Our team is ready to help you sell your home for the highest possible price ASAP
Bought with Sutton Group West Coast Realty
“My job is to find and attract mastery-based agents to the office, protect the culture, and make sure everyone is happy! ”





