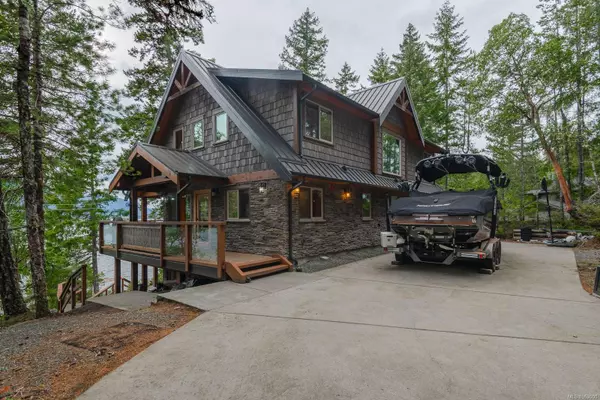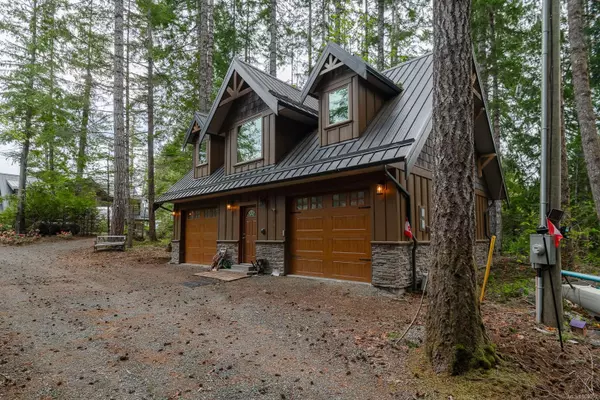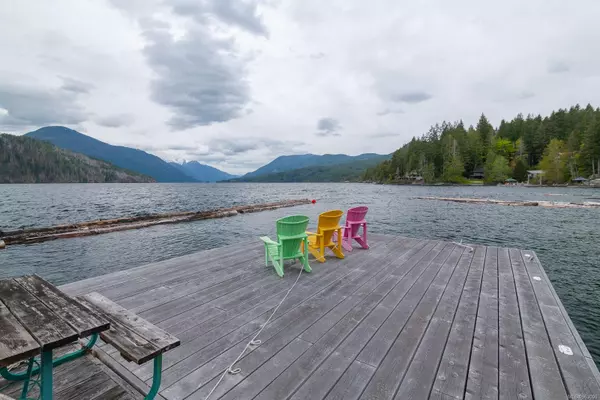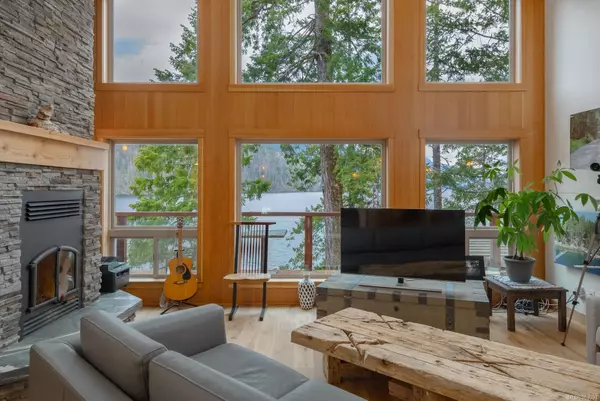$2,945,000
$3,195,000
7.8%For more information regarding the value of a property, please contact us for a free consultation.
6 Beds
4 Baths
3,821 SqFt
SOLD DATE : 06/28/2024
Key Details
Sold Price $2,945,000
Property Type Single Family Home
Sub Type Single Family Detached
Listing Status Sold
Purchase Type For Sale
Square Footage 3,821 sqft
Price per Sqft $770
MLS Listing ID 963000
Sold Date 06/28/24
Style Main Level Entry with Lower/Upper Lvl(s)
Bedrooms 6
Rental Info Unrestricted
Year Built 2013
Annual Tax Amount $7,110
Tax Year 2023
Lot Size 0.800 Acres
Acres 0.8
Property Description
Sproat Lake! This waterfront dream features a stunning 3100+ sq ft 5 bed, 3 bath home and a detached double garage with bonus 1 bed, 1 bath loft, all with approx. 100 ft of waterfront. The great room with soaring, vaulted ceilings with wood beams, floor to ceiling windows and a majestic stone surround wood burning fireplace, welcomes you to this lovely home. The kitchen is an entertainer’s delight with gas range, large granite island, dining room and quick access to the deck to enjoy warm summer evenings, or to throw a log on the outdoor wood fireplace and enjoy a glass of wine on a cool day. Upstairs are the loft, primary bed and ensuite with walk in shower and soaker tub. Downstairs is a large rec room with woodstove, 2 more beds and 4 pc bath. The covered patio is spacious and there is a hot tub to soak. Wander down to the beach and dock to launch a day on the water, or enjoy a cool dip. The 1 bed, 1 bath loft and garage with small kitchenette and is great for guests.
Location
Province BC
County Port Alberni, City Of
Area Pa Sproat Lake
Direction East
Rooms
Basement Finished
Main Level Bedrooms 2
Kitchen 1
Interior
Heating Baseboard, Electric, Wood
Cooling None
Fireplaces Number 3
Fireplaces Type Wood Burning, Wood Stove
Fireplace 1
Laundry In House
Exterior
Carport Spaces 2
Waterfront 1
Waterfront Description Lake
View Y/N 1
View Mountain(s), Lake
Roof Type Fibreglass Shingle
Total Parking Spaces 3
Building
Lot Description Park Setting, Quiet Area, Recreation Nearby
Building Description Frame Wood,Shingle-Wood,Stone, Main Level Entry with Lower/Upper Lvl(s)
Faces East
Foundation Poured Concrete
Sewer Septic System
Water Other
Structure Type Frame Wood,Shingle-Wood,Stone
Others
Tax ID 004-369-564
Ownership Freehold
Pets Description Aquariums, Birds, Caged Mammals, Cats, Dogs
Read Less Info
Want to know what your home might be worth? Contact us for a FREE valuation!

Our team is ready to help you sell your home for the highest possible price ASAP
Bought with RE/MAX of Nanaimo - Dave Koszegi Group

“My job is to find and attract mastery-based agents to the office, protect the culture, and make sure everyone is happy! ”





