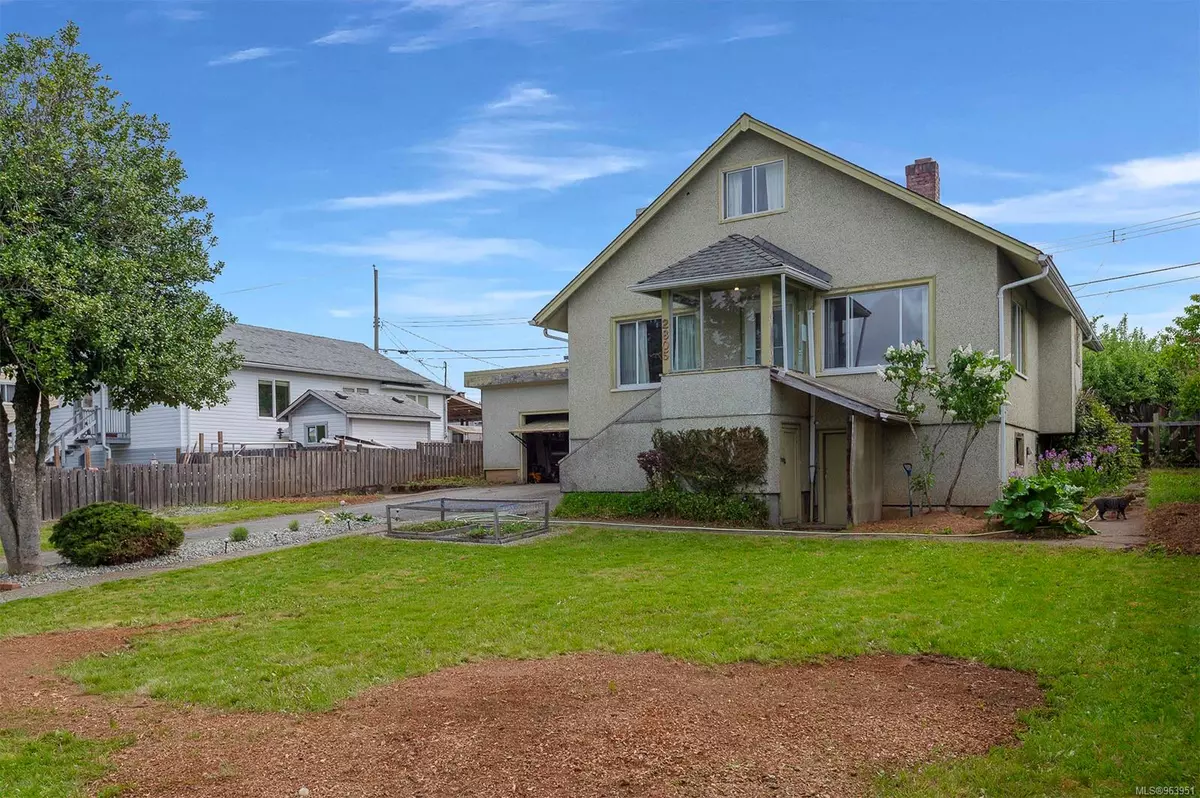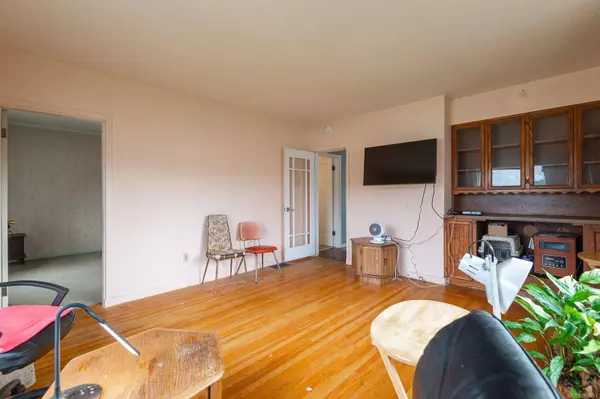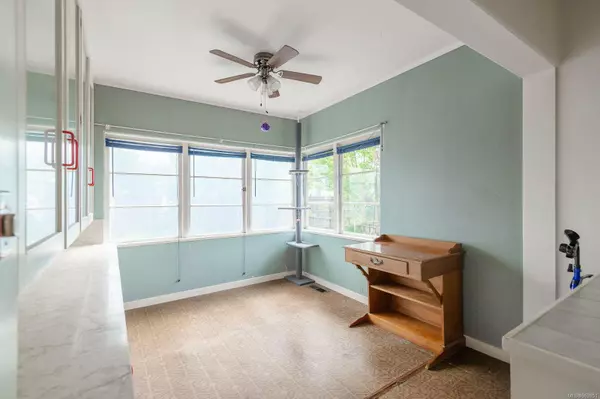$399,900
$399,900
For more information regarding the value of a property, please contact us for a free consultation.
3 Beds
2 Baths
1,934 SqFt
SOLD DATE : 06/28/2024
Key Details
Sold Price $399,900
Property Type Single Family Home
Sub Type Single Family Detached
Listing Status Sold
Purchase Type For Sale
Square Footage 1,934 sqft
Price per Sqft $206
MLS Listing ID 963951
Sold Date 06/28/24
Style Main Level Entry with Lower/Upper Lvl(s)
Bedrooms 3
Rental Info Unrestricted
Year Built 1936
Annual Tax Amount $2,771
Tax Year 2023
Lot Size 8,712 Sqft
Acres 0.2
Lot Dimensions 68x125
Property Description
South Port Delight! Enter into a bright living room filled with natural light from North and East facing windows. The new 3 piece bathroom features a walk-in shower and heated tile floor. The kitchen and attached dining room enjoy custom wood cabinets and built-in storage. Two bedrooms complete this level. The main level also enjoys walk-out access to a spacious fenced backyard with concrete patio. Beautiful raised garden beds produce blackberries, raspberries, blueberries and strawberries, while mature trees include fig/apple. The upper level boasts a third bedroom, a second four piece bathroom, and a huge bonus room space. On the lower level, you will find cold storage, a bar, laundry, and large rec room. Recent work includes a newly insulated attic. There is plenty of room for RV/boat parking, and a large detached shop with laneway access. Check out the professional photos and virtual tour, then call to book your private viewing.
Location
Province BC
County Port Alberni, City Of
Area Pa Port Alberni
Zoning R2
Direction East
Rooms
Other Rooms Workshop
Basement Not Full Height
Main Level Bedrooms 2
Kitchen 1
Interior
Interior Features Eating Area
Heating Forced Air, Oil
Cooling None
Flooring Mixed
Fireplaces Number 1
Fireplaces Type Wood Stove
Fireplace 1
Window Features Aluminum Frames,Vinyl Frames
Laundry In House
Exterior
Garage Spaces 1.0
Utilities Available Compost, Garbage, Recycling
Roof Type Fibreglass Shingle,Tar/Gravel
Total Parking Spaces 4
Building
Lot Description Marina Nearby, Quiet Area, Recreation Nearby, Shopping Nearby
Building Description Frame Wood, Main Level Entry with Lower/Upper Lvl(s)
Faces East
Foundation Poured Concrete
Sewer Sewer Connected
Water Municipal
Structure Type Frame Wood
Others
Tax ID 002-624-125
Ownership Freehold
Pets Description Aquariums, Birds, Caged Mammals, Cats, Dogs
Read Less Info
Want to know what your home might be worth? Contact us for a FREE valuation!

Our team is ready to help you sell your home for the highest possible price ASAP
Bought with Royal LePage Pacific Rim Realty - The Fenton Group

“My job is to find and attract mastery-based agents to the office, protect the culture, and make sure everyone is happy! ”





