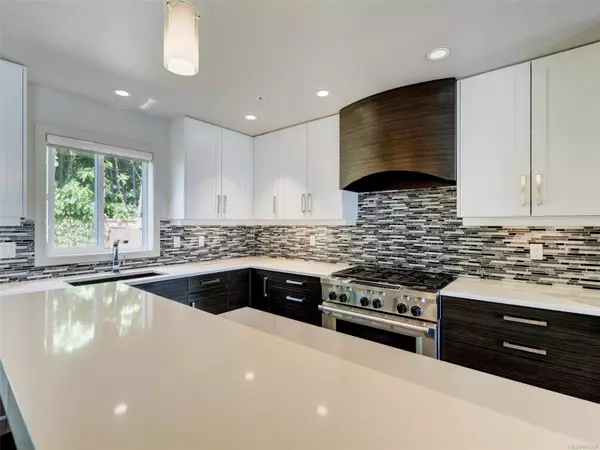$950,000
$995,000
4.5%For more information regarding the value of a property, please contact us for a free consultation.
3 Beds
4 Baths
2,332 SqFt
SOLD DATE : 06/26/2024
Key Details
Sold Price $950,000
Property Type Townhouse
Sub Type Row/Townhouse
Listing Status Sold
Purchase Type For Sale
Square Footage 2,332 sqft
Price per Sqft $407
Subdivision The Waterfront
MLS Listing ID 954209
Sold Date 06/26/24
Style Condo
Bedrooms 3
HOA Fees $450/mo
Rental Info Unrestricted
Year Built 2014
Annual Tax Amount $5,406
Tax Year 2023
Lot Size 3,049 Sqft
Acres 0.07
Property Description
Price to Sell, well below assessment! Dreaming of seeing the ocean when you wake up and gorgeous sunsets?Host on your deck with built-in outdoor kitchen watch the boats at the marina, walk the beach & short walk to Mill Bay Centre. It's all about lifestyle. Enjoy this easy care home, 3 beds, 3.5 baths with media room. 1st level:double car garage, full bathroom, storage, laundry room & den. Main level:open concept kitchen with stainless steel appliances and gas stove perfect for the chef. Adjacent office or play area leading to the low maintenance backyard. Dining area leads to an outdoor kitchen patio.Living room, gas fireplace, high ceilings to showcase the views.Top floor: 2 bedrooms with a full bathroom and main suite bedroom with walk-in closet and spa inspired bathroom. Bonus:Step out on your top floor private deck, perfect way to sit, relax, enjoy. Pets welcome: 2 dogs or 2 cats or one of each. Worth a viewing to truly appreciate.
Location
Province BC
County Cowichan Valley Regional District
Area Ml Mill Bay
Direction East
Rooms
Basement Finished, Walk-Out Access
Kitchen 1
Interior
Interior Features Breakfast Nook, Closet Organizer, Dining Room, Dining/Living Combo, Storage
Heating Heat Pump, Natural Gas
Cooling Air Conditioning
Flooring Carpet, Mixed, Tile, Wood
Fireplaces Number 1
Fireplaces Type Gas, Living Room
Equipment Central Vacuum Roughed-In, Electric Garage Door Opener
Fireplace 1
Window Features Blinds,Insulated Windows
Appliance Built-in Range, Dishwasher, F/S/W/D, Oven/Range Gas, Refrigerator
Laundry In House
Exterior
Exterior Feature Balcony/Deck, Balcony/Patio, Fencing: Full, Low Maintenance Yard, Outdoor Kitchen
Garage Spaces 2.0
Utilities Available Natural Gas To Lot
Waterfront 1
Waterfront Description Ocean
View Y/N 1
View Ocean
Roof Type Membrane
Handicap Access Accessible Entrance
Total Parking Spaces 4
Building
Lot Description Central Location, Easy Access, Landscaped, Marina Nearby, Quiet Area, Recreation Nearby, Shopping Nearby, Walk on Waterfront
Building Description Aluminum Siding,Frame Metal,Insulation: Ceiling,Insulation: Walls,Wood, Condo
Faces East
Story 3
Foundation Slab
Sewer Sewer Available
Water Municipal
Architectural Style Contemporary
Structure Type Aluminum Siding,Frame Metal,Insulation: Ceiling,Insulation: Walls,Wood
Others
Tax ID 029-418-445
Ownership Freehold/Strata
Acceptable Financing Purchaser To Finance
Listing Terms Purchaser To Finance
Pets Description Aquariums, Birds, Caged Mammals, Cats, Dogs, Number Limit
Read Less Info
Want to know what your home might be worth? Contact us for a FREE valuation!

Our team is ready to help you sell your home for the highest possible price ASAP
Bought with eXp Realty

“My job is to find and attract mastery-based agents to the office, protect the culture, and make sure everyone is happy! ”





