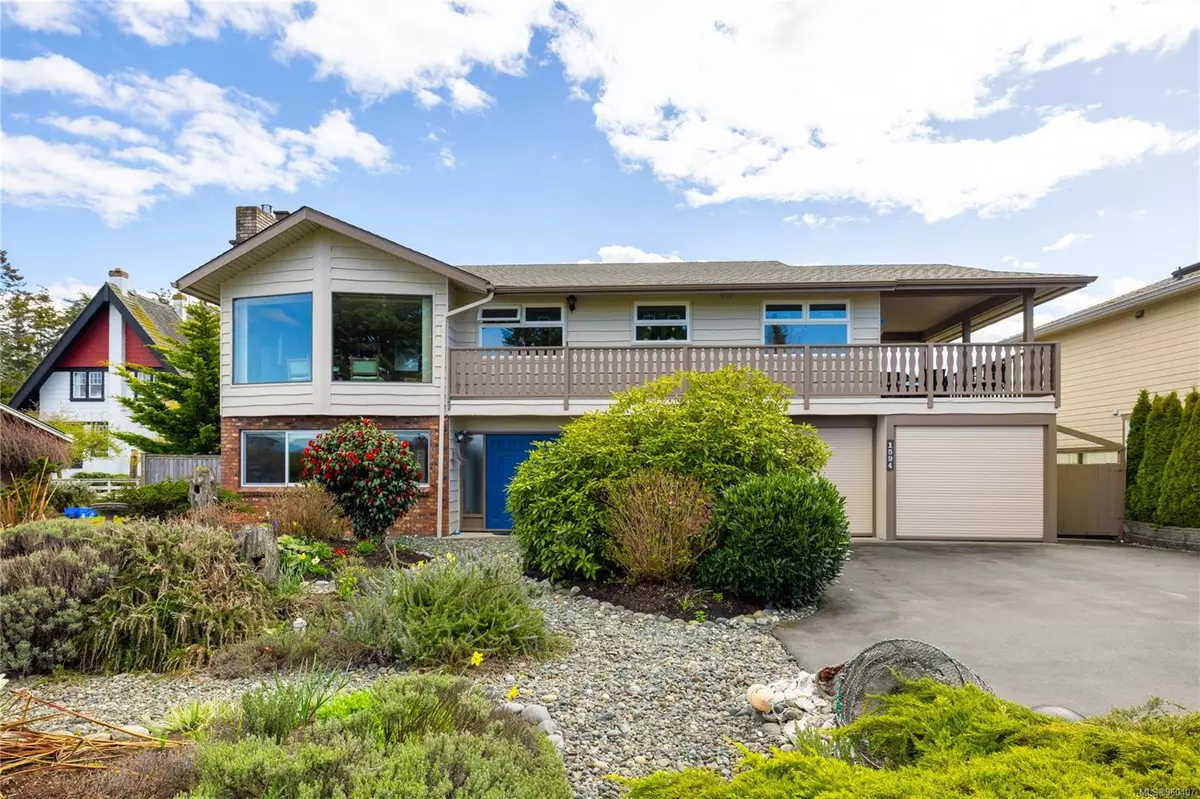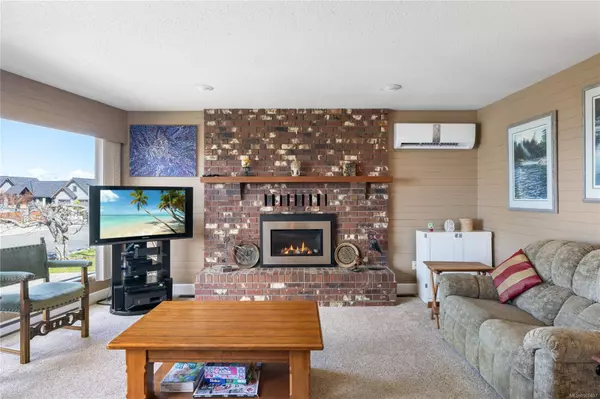$950,000
$985,000
3.6%For more information regarding the value of a property, please contact us for a free consultation.
4 Beds
3 Baths
2,362 SqFt
SOLD DATE : 06/19/2024
Key Details
Sold Price $950,000
Property Type Single Family Home
Sub Type Single Family Detached
Listing Status Sold
Purchase Type For Sale
Square Footage 2,362 sqft
Price per Sqft $402
MLS Listing ID 960407
Sold Date 06/19/24
Style Ground Level Entry With Main Up
Bedrooms 4
Rental Info Unrestricted
Year Built 1978
Annual Tax Amount $4,196
Tax Year 2023
Lot Size 10,018 Sqft
Acres 0.23
Property Description
Terrific Family Home in Columbia Beach! Come & see this 4 bed/3 full bath home, with current fabulous ocean views just steps from the waterfront. Fantastic area for walking, cycling, viewing eagles, sea lions & local wind surfers! The south facing, irrigated garden is a collection of veggie beds, perennials, shade trees, working/relaxing areas, not to mention terrific raspberries! The lower floor boasts an expansive entry hall, paneled rec room w/wood stove, artist's studio, 4th BR w/murphy bed, full bath, laundry room & sauna. Easily create that suite you have always wanted! Upstairs you will find a nicely updated kitchen, dining area & living room, 3 generous BR, a full 3pc ensuite & 4pc main bath w/deep soaker tub. A huge, covered patio to the west is ideal for outdoor family BBQs! New vinyl windows, 2 mini split heat pumps, gas fireplace & the wood stove make for economical utilities. Walk your kayak/paddleboard to the beach & take advantage of all that nature offers. Call now!
Location
Province BC
County Nanaimo Regional District
Area Pq French Creek
Zoning RS1
Direction North
Rooms
Other Rooms Greenhouse, Storage Shed
Basement Finished, Full, Walk-Out Access, With Windows
Main Level Bedrooms 3
Kitchen 1
Interior
Interior Features Breakfast Nook, Ceiling Fan(s), Dining/Living Combo, Sauna
Heating Baseboard, Electric, Heat Pump, Natural Gas, Wood
Cooling Air Conditioning
Flooring Mixed
Fireplaces Number 2
Fireplaces Type Family Room, Gas, Living Room, Wood Stove
Equipment Central Vacuum
Fireplace 1
Window Features Blinds,Screens,Vinyl Frames,Window Coverings
Appliance Dishwasher, F/S/W/D
Laundry In House
Exterior
Exterior Feature Balcony/Deck, Fencing: Full, Garden, Sprinkler System
Garage Spaces 2.0
Utilities Available Garbage, Natural Gas To Lot, Recycling
View Y/N 1
View Mountain(s), Ocean
Roof Type Asphalt Shingle
Total Parking Spaces 2
Building
Lot Description Central Location, Irrigation Sprinkler(s), Landscaped, Level, Marina Nearby, Near Golf Course, Private, Quiet Area, Recreation Nearby, Serviced, Shopping Nearby, Southern Exposure
Building Description Frame Wood,Insulation All,Wood, Ground Level Entry With Main Up
Faces North
Foundation Poured Concrete
Sewer Sewer Connected
Water Other
Additional Building Potential
Structure Type Frame Wood,Insulation All,Wood
Others
Tax ID 000-707-554
Ownership Freehold
Pets Allowed Aquariums, Birds, Caged Mammals, Cats, Dogs
Read Less Info
Want to know what your home might be worth? Contact us for a FREE valuation!

Our team is ready to help you sell your home for the highest possible price ASAP
Bought with Royal LePage Parksville-Qualicum Beach Realty (PK)
“My job is to find and attract mastery-based agents to the office, protect the culture, and make sure everyone is happy! ”





