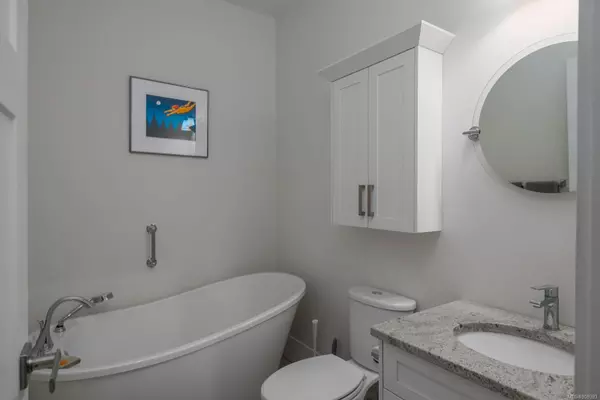$525,000
$525,000
For more information regarding the value of a property, please contact us for a free consultation.
2 Beds
2 Baths
1,007 SqFt
SOLD DATE : 06/03/2024
Key Details
Sold Price $525,000
Property Type Single Family Home
Sub Type Single Family Detached
Listing Status Sold
Purchase Type For Sale
Square Footage 1,007 sqft
Price per Sqft $521
Subdivision Brookside Village
MLS Listing ID 959393
Sold Date 06/03/24
Style Rancher
Bedrooms 2
HOA Fees $175/mo
Rental Info Unrestricted
Year Built 2017
Annual Tax Amount $3,225
Tax Year 2023
Lot Size 4,356 Sqft
Acres 0.1
Property Description
Nestled away in the wonderful community of Lake Cowichan you will find the welcoming 55+ Brookside Village Development.This Beautifully appointed 2 bed ,2 bath creekside Patio home is light and airy and has a few lovely upgrades that must be seen to be fully appreciated. Close to town for all your immediate needs and easily walkable. Brookside Village offers the opportunity for community gatherings in the shared clubhouse. This well run strata allows rentals and pets. Unit 68 is part of Phase II with fantastic open floor plans, Carport, in house laundry, stone countertops and electric fireplace. The lovely Zen inspired Garden with calming water feature and private patio with forest views & year round creek offer restful ambience and is a perfect place to start and end your day. Reach out to book a viewing. Full information package available upon request.
Location
Province BC
County Lake Cowichan, Town Of
Area Du Lake Cowichan
Zoning R3
Direction North
Rooms
Basement Crawl Space, None
Main Level Bedrooms 2
Kitchen 1
Interior
Heating Baseboard, Electric, Heat Pump
Cooling Air Conditioning
Flooring Mixed
Fireplaces Number 1
Fireplaces Type Electric
Equipment Central Vacuum Roughed-In
Fireplace 1
Appliance Dishwasher, F/S/W/D
Laundry In Unit
Exterior
Exterior Feature Balcony/Patio
Carport Spaces 1
Amenities Available Clubhouse
View Y/N 1
View Mountain(s)
Roof Type Asphalt Shingle
Handicap Access Wheelchair Friendly
Total Parking Spaces 1
Building
Lot Description Adult-Oriented Neighbourhood, Landscaped, Level, Quiet Area
Building Description Insulation: Ceiling,Insulation: Walls,Vinyl Siding, Rancher
Faces North
Story 1
Foundation Poured Concrete
Sewer Sewer To Lot
Water Municipal
Structure Type Insulation: Ceiling,Insulation: Walls,Vinyl Siding
Others
HOA Fee Include Maintenance Grounds,Property Management
Tax ID 030-351-910
Ownership Freehold/Strata
Pets Allowed Cats, Dogs, Number Limit
Read Less Info
Want to know what your home might be worth? Contact us for a FREE valuation!

Our team is ready to help you sell your home for the highest possible price ASAP
Bought with Sutton Group-West Coast Realty (Dunc)
“My job is to find and attract mastery-based agents to the office, protect the culture, and make sure everyone is happy! ”





