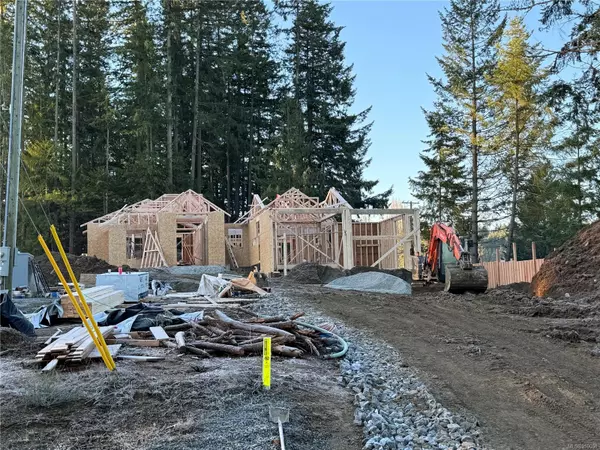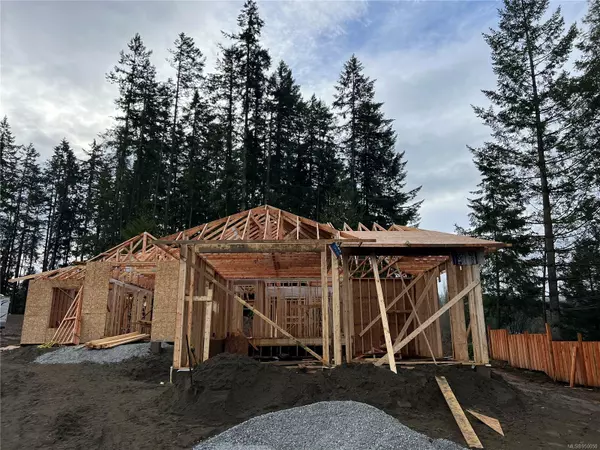$1,600,252
$1,499,999
6.7%For more information regarding the value of a property, please contact us for a free consultation.
4 Beds
3 Baths
2,234 SqFt
SOLD DATE : 05/31/2024
Key Details
Sold Price $1,600,252
Property Type Single Family Home
Sub Type Single Family Detached
Listing Status Sold
Purchase Type For Sale
Square Footage 2,234 sqft
Price per Sqft $716
MLS Listing ID 950050
Sold Date 05/31/24
Style Rancher
Bedrooms 4
Rental Info Unrestricted
Year Built 2024
Annual Tax Amount $2,052
Tax Year 2023
Lot Size 0.990 Acres
Acres 0.99
Property Description
Gorgeous upcoming rancher on a bright corner lot, set to be finished this spring. Nestled in a beautiful neighbourhood featuring spacious one-acre lots, this property is zoned for carriage homes, offering versatility for a multi-generational residence or a detached rental income opportunity (not included in the listed price). With four bedrooms and three bathrooms, this expansive rancher provides a blend of comfort and style plus boasts your own private forest in the backyard. 11 foot ceilings, a gas fireplace, sprawling walk-in closet and an oversized crawl space are just a few of the many features of this home. Conveniently located with a rural ambiance, yet close to Mill Bay's amenities, and just 15 minutes from Duncan and under 30 minutes from Langford. Enjoy swift access to the highway, marina, schools, and shopping. The flat one-acre lot ensures ample space for privacy and tranquil living in the beautiful Cowichan Valley. Purchase price + GST.
Location
Province BC
County Cowichan Valley Regional District
Area Ml Mill Bay
Direction Northeast
Rooms
Basement Crawl Space
Main Level Bedrooms 4
Kitchen 1
Interior
Heating Forced Air, Natural Gas
Cooling Air Conditioning
Flooring Carpet, Hardwood, Tile
Fireplaces Number 1
Fireplaces Type Gas
Fireplace 1
Window Features Vinyl Frames
Appliance Dishwasher, F/S/W/D
Laundry In House
Exterior
Garage Spaces 2.0
Roof Type Asphalt Shingle
Handicap Access Ground Level Main Floor, Primary Bedroom on Main, Wheelchair Friendly
Total Parking Spaces 5
Building
Lot Description Acreage, Corner, Cul-de-sac
Building Description Cement Fibre, Rancher
Faces Northeast
Foundation Poured Concrete
Sewer Septic System
Water Municipal
Structure Type Cement Fibre
Others
Tax ID 031-781-390
Ownership Freehold
Pets Description Aquariums, Birds, Caged Mammals, Cats, Dogs
Read Less Info
Want to know what your home might be worth? Contact us for a FREE valuation!

Our team is ready to help you sell your home for the highest possible price ASAP
Bought with Initium Real Estate Ltd.

“My job is to find and attract mastery-based agents to the office, protect the culture, and make sure everyone is happy! ”




