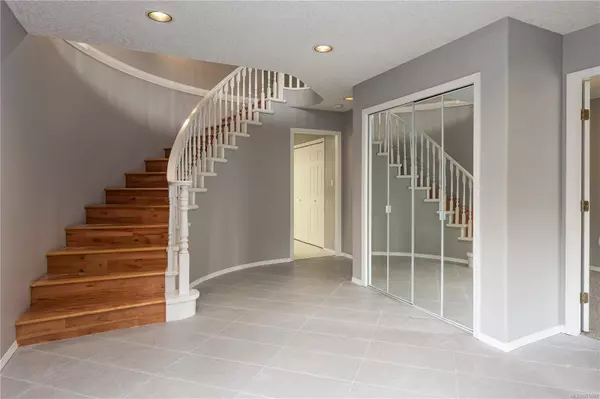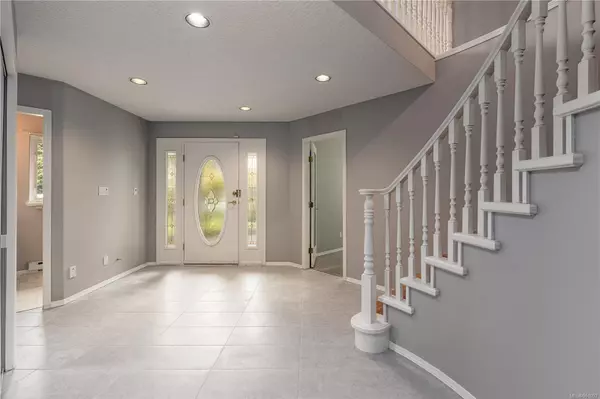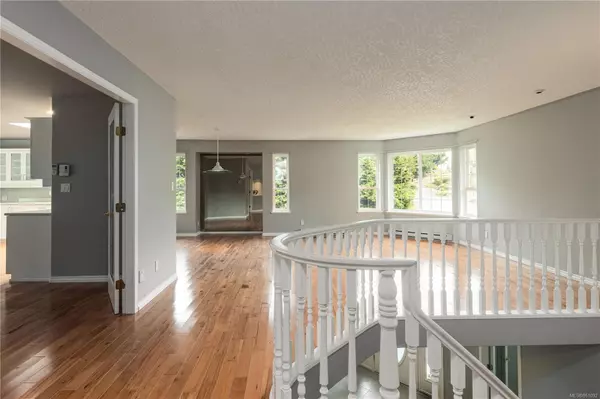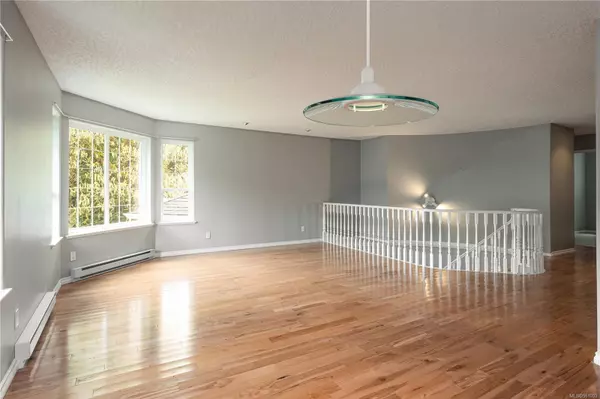$1,099,000
$1,129,000
2.7%For more information regarding the value of a property, please contact us for a free consultation.
4 Beds
4 Baths
3,080 SqFt
SOLD DATE : 05/31/2024
Key Details
Sold Price $1,099,000
Property Type Single Family Home
Sub Type Single Family Detached
Listing Status Sold
Purchase Type For Sale
Square Footage 3,080 sqft
Price per Sqft $356
MLS Listing ID 961092
Sold Date 05/31/24
Style Main Level Entry with Upper Level(s)
Bedrooms 4
Rental Info Unrestricted
Year Built 1995
Annual Tax Amount $4,726
Tax Year 2023
Lot Size 0.430 Acres
Acres 0.43
Property Description
Welcome home. This property offers a perfect blend of modern comfort & private tranquility. Spacious living areas are complemented with gleaming hardwood floors & loads of natural light. The heart of the home is the beautifully renovated kitchen, a chef's delight featuring updated appliances, cabinets & countertops. The home is situated on a sprawling .43-acre lot, offering privacy with established landscaping. The basement offers easy potential for a suite with 3 large dens that could be converted to bedrooms. Great storage options exist throughout the home & the 2 bay garage comes with bonus workshop space. Located just 38 minutes from Victoria, this property offers easy access to BC Ferries & the Airport via the Brentwood Bay Ferry. Outdoor enthusiasts will enjoy the easy access to Shawnigan Lake & the Kinsol Trestle. Enjoy close proximity to groceries, restaurants, & marinas. Book your showing today! All measurements are approximate & should be verified if important.
Location
Province BC
County Cowichan Valley Regional District
Area Ml Mill Bay
Direction North
Rooms
Basement Finished
Main Level Bedrooms 3
Kitchen 1
Interior
Interior Features Winding Staircase
Heating Baseboard
Cooling None
Fireplaces Number 2
Fireplaces Type Gas
Equipment Central Vacuum
Fireplace 1
Appliance F/S/W/D
Laundry In House
Exterior
Exterior Feature Balcony/Deck
Garage Spaces 2.0
Roof Type Asphalt Shingle
Total Parking Spaces 6
Building
Building Description Frame Wood,Stucco, Main Level Entry with Upper Level(s)
Faces North
Foundation Poured Concrete
Sewer Septic System
Water Municipal
Structure Type Frame Wood,Stucco
Others
Tax ID 018-390-625
Ownership Freehold
Pets Description Aquariums, Birds, Caged Mammals, Cats, Dogs
Read Less Info
Want to know what your home might be worth? Contact us for a FREE valuation!

Our team is ready to help you sell your home for the highest possible price ASAP
Bought with Pemberton Holmes - Westshore

“My job is to find and attract mastery-based agents to the office, protect the culture, and make sure everyone is happy! ”





