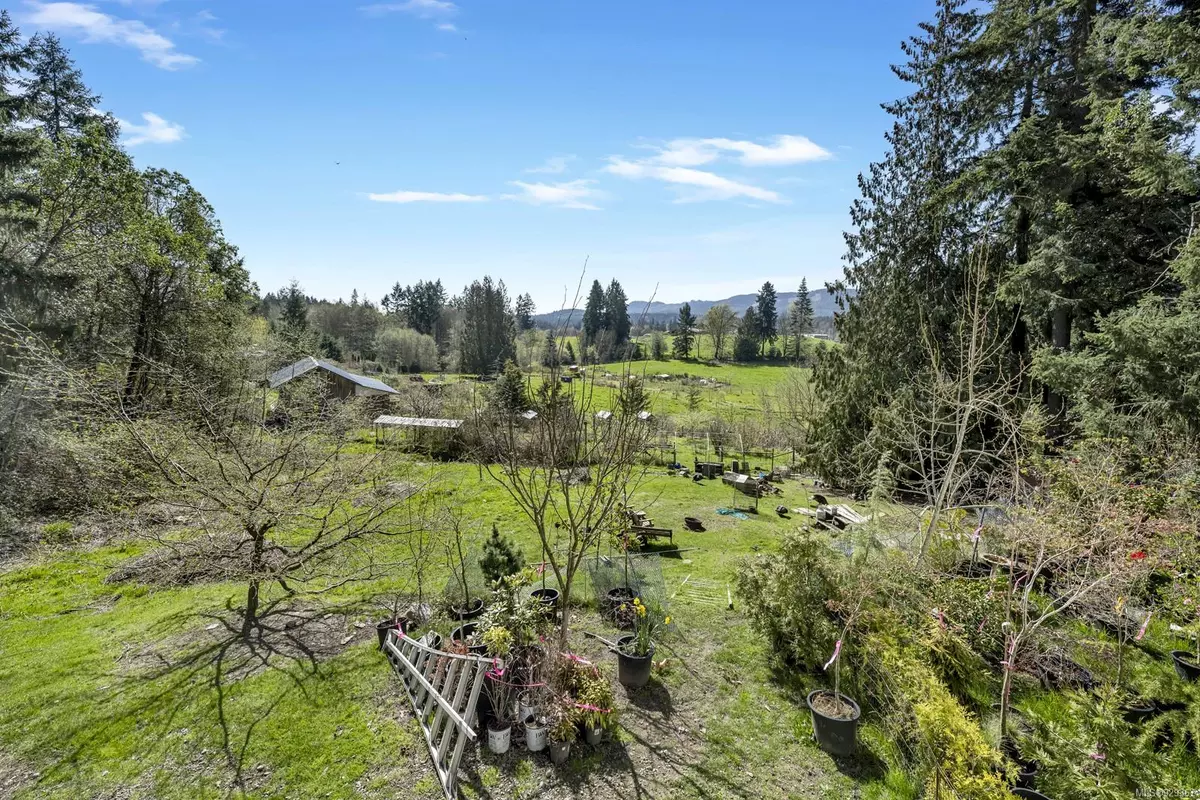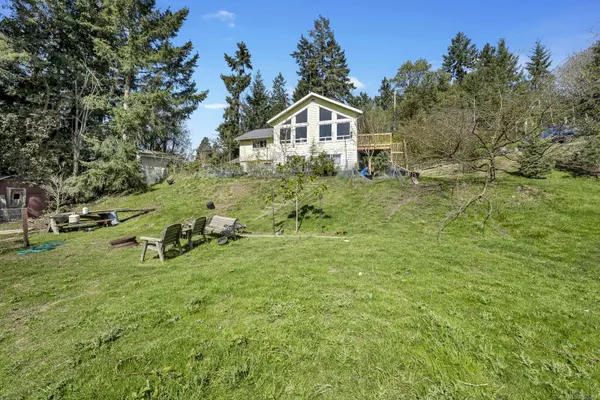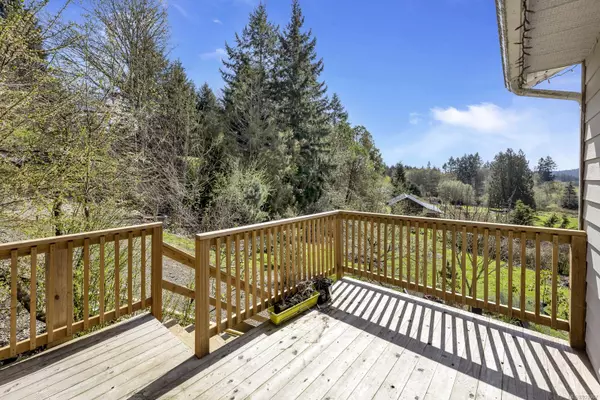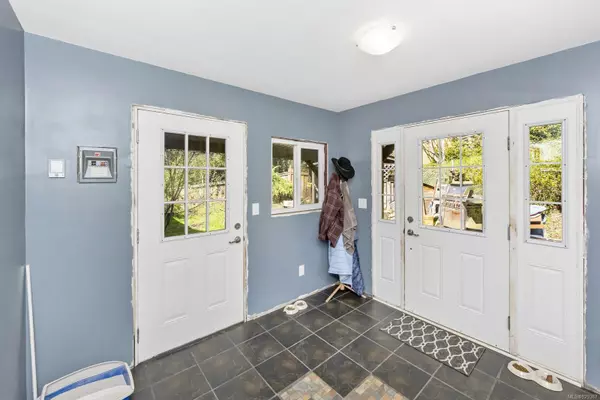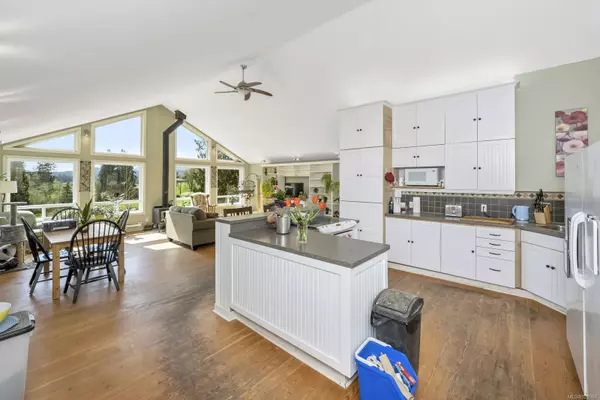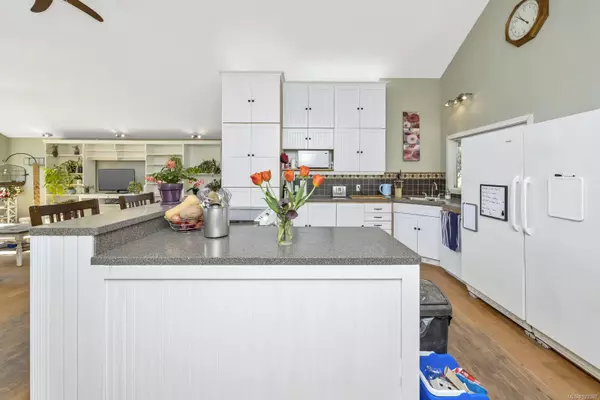$1,300,000
$1,379,900
5.8%For more information regarding the value of a property, please contact us for a free consultation.
3 Beds
2 Baths
2,284 SqFt
SOLD DATE : 05/15/2024
Key Details
Sold Price $1,300,000
Property Type Single Family Home
Sub Type Single Family Detached
Listing Status Sold
Purchase Type For Sale
Square Footage 2,284 sqft
Price per Sqft $569
MLS Listing ID 929367
Sold Date 05/15/24
Style Main Level Entry with Lower Level(s)
Bedrooms 3
Rental Info Unrestricted
Year Built 1976
Annual Tax Amount $3,749
Tax Year 2022
Lot Size 8.610 Acres
Acres 8.61
Property Description
Bring your dreams of self reliance to this rolling acreage in the Cowichan Valley.
Within an easy commute to major cities you'll find tranquil living at its best on this 8.6 acre diamond in the rough. Fenced and x-fenced this southern exposed property has a licensed irrigation pond and sprawling fields. The main house boasts an open floor plan with custom windows that provide an abundance of light and picturesque views of the valley. The lower suite can be a bonus space for family and friends or provide rental income. The possibility exists for an additional 970 sq.ft. house as an income generator. The large pole barn and separate 200 amp service provides ample opportunity for your homesteading ambitions; hay storage, housing livestock, even a processing area and storage. Just bring your creativity, ingenuity, and sweat equity. With some TLC property can provide endless possibilities to fulfill your dreams and create lasting memories.
Location
Province BC
County Cowichan Valley Regional District
Area Ml Mill Bay
Zoning A-1
Direction Southwest
Rooms
Other Rooms Barn(s), Storage Shed, Workshop
Basement Finished, Full
Main Level Bedrooms 2
Kitchen 2
Interior
Interior Features Dining/Living Combo, Vaulted Ceiling(s)
Heating Baseboard, Electric, Wood
Cooling None
Flooring Hardwood, Laminate, Tile
Fireplaces Number 1
Fireplaces Type Wood Stove
Fireplace 1
Laundry In House
Exterior
Exterior Feature Fenced
Utilities Available Cable To Lot, Phone To Lot, Recycling
View Y/N 1
View Valley
Roof Type Metal
Total Parking Spaces 6
Building
Lot Description Acreage, Quiet Area, Rectangular Lot, Southern Exposure
Building Description Cement Fibre,Insulation All, Main Level Entry with Lower Level(s)
Faces Southwest
Foundation Poured Concrete
Sewer Septic System
Water Well: Drilled
Additional Building Exists
Structure Type Cement Fibre,Insulation All
Others
Ownership Freehold
Pets Description Aquariums, Birds, Caged Mammals, Cats, Dogs
Read Less Info
Want to know what your home might be worth? Contact us for a FREE valuation!

Our team is ready to help you sell your home for the highest possible price ASAP
Bought with RE/MAX Island Properties

“My job is to find and attract mastery-based agents to the office, protect the culture, and make sure everyone is happy! ”
