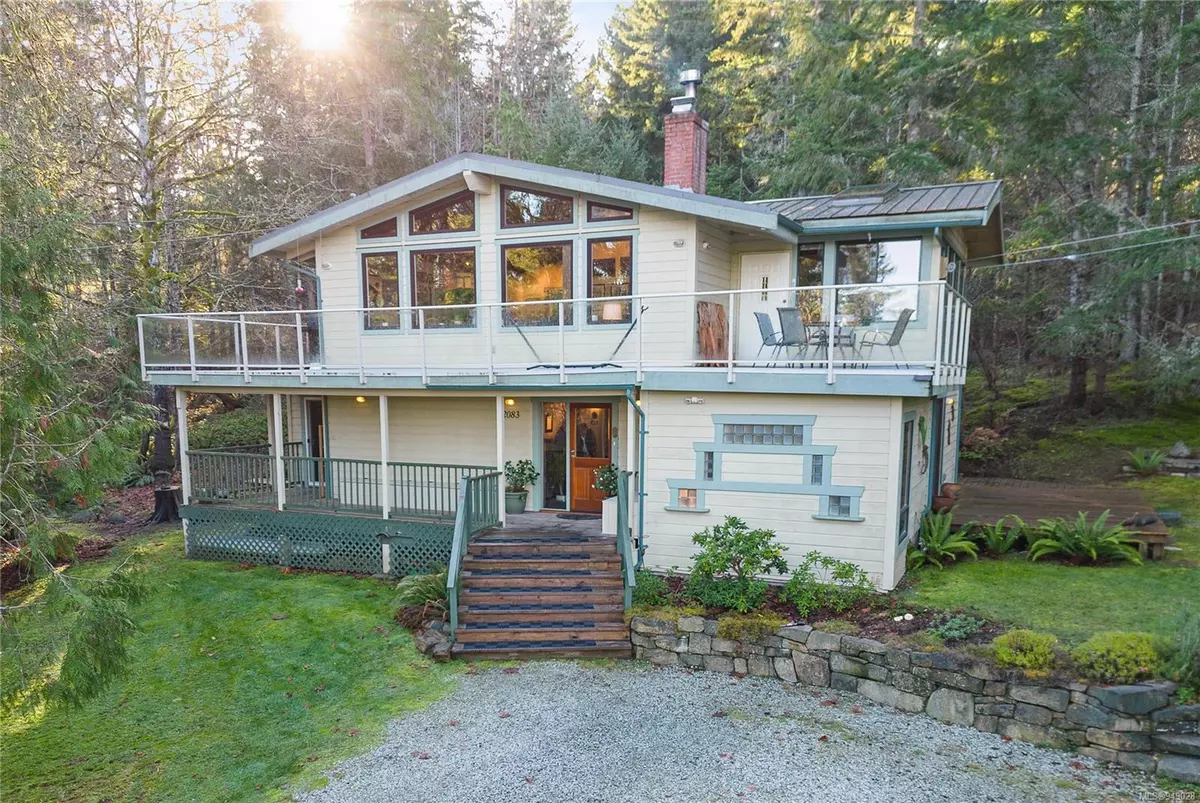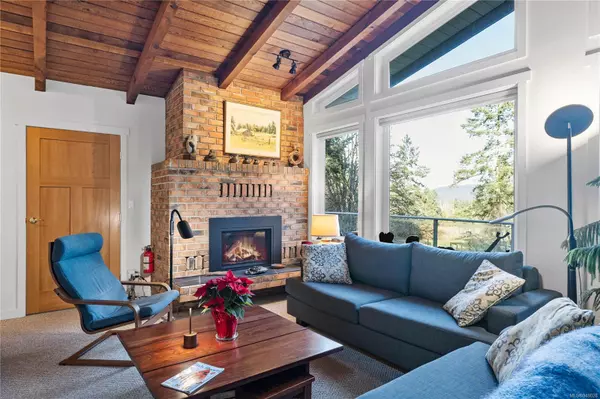$1,185,000
$1,195,000
0.8%For more information regarding the value of a property, please contact us for a free consultation.
3 Beds
3 Baths
2,229 SqFt
SOLD DATE : 04/30/2024
Key Details
Sold Price $1,185,000
Property Type Single Family Home
Sub Type Single Family Detached
Listing Status Sold
Purchase Type For Sale
Square Footage 2,229 sqft
Price per Sqft $531
MLS Listing ID 949028
Sold Date 04/30/24
Style Ground Level Entry With Main Up
Bedrooms 3
Rental Info Unrestricted
Year Built 1981
Annual Tax Amount $5,123
Tax Year 2023
Lot Size 1.390 Acres
Acres 1.39
Property Description
PASTORAL SETTING - RESIDENCE, STUDIO, WORKSHOP on 1.39 ACRES.This attractive acreage provides the freedom to be self sufficient! Enjoy vistas over the neighbouring farm & hilltops of Galiano. Open concept living area with cozy propane fireplace. Warm wood vaulted ceilings. Entertain here! This 3 BR residence, each with ensuite, exudes quiet elegance. Much updating has been completed including heat pump, new propane & wood appliances, carpets, cabinetry & counter tops. Delightful light & bright white cabinetry in the open plan kitchen & spacious laundry. Floor plan would adapt well to up and down separate living areas for extended family. Extensive wrap around decks encourage indoor/outdoor living. Workshop on main level accessed externally. Wonderful separate liveable 512 sq.ft.studio available for viewing on 2nd showing. Gardener’s delight with irrigation system, established landscaping & ample room for food production plus delightful fire pit. Below 2024 Assessment.Call for BROCHURE.
Location
Province BC
County Islands Trust
Area Gi Salt Spring
Zoning Rural
Direction Northeast
Rooms
Other Rooms Guest Accommodations, Storage Shed
Basement Crawl Space
Main Level Bedrooms 2
Kitchen 1
Interior
Interior Features Dining/Living Combo, French Doors, Vaulted Ceiling(s), Winding Staircase, Workshop
Heating Baseboard, Electric, Heat Pump, Propane, Wood
Cooling Air Conditioning
Flooring Carpet, Linoleum, Mixed, Tile, Wood
Fireplaces Number 2
Fireplaces Type Insert, Living Room, Propane, Wood Burning
Equipment Central Vacuum
Fireplace 1
Window Features Aluminum Frames,Blinds,Insulated Windows,Screens,Skylight(s),Vinyl Frames
Appliance Dishwasher, F/S/W/D, Oven Built-In, Range Hood, Water Filters
Laundry In House
Exterior
Exterior Feature Balcony/Deck, Fencing: Partial, Garden, Water Feature
Utilities Available Cable To Lot, Electricity To Lot, Phone Available
View Y/N 1
View Mountain(s)
Roof Type Metal
Handicap Access Primary Bedroom on Main
Total Parking Spaces 4
Building
Lot Description Acreage, Level, Park Setting, Pie Shaped Lot, Private, Rural Setting, In Wooded Area
Building Description Frame Wood,Insulation All,Wood, Ground Level Entry With Main Up
Faces Northeast
Foundation Poured Concrete
Sewer Septic System: Common
Water Well: Drilled
Structure Type Frame Wood,Insulation All,Wood
Others
Restrictions Easement/Right of Way,Restrictive Covenants
Tax ID 016-726-367
Ownership Freehold
Pets Description Aquariums, Birds, Caged Mammals, Cats, Dogs
Read Less Info
Want to know what your home might be worth? Contact us for a FREE valuation!

Our team is ready to help you sell your home for the highest possible price ASAP
Bought with Pemberton Holmes - Salt Spring

“My job is to find and attract mastery-based agents to the office, protect the culture, and make sure everyone is happy! ”





