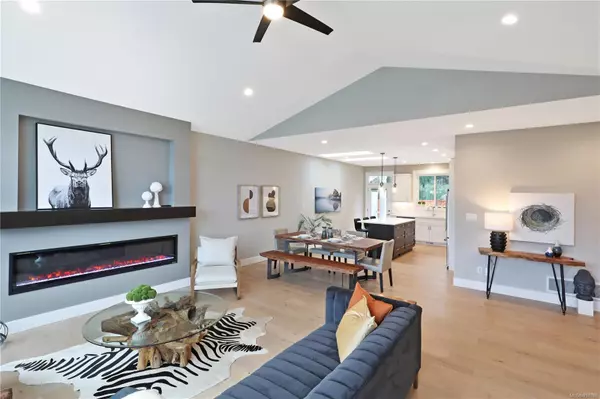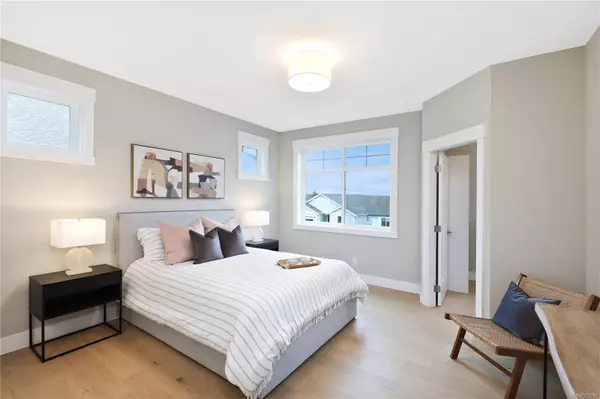$1,165,500
$1,139,000
2.3%For more information regarding the value of a property, please contact us for a free consultation.
5 Beds
3 Baths
2,747 SqFt
SOLD DATE : 04/25/2024
Key Details
Sold Price $1,165,500
Property Type Single Family Home
Sub Type Single Family Detached
Listing Status Sold
Purchase Type For Sale
Square Footage 2,747 sqft
Price per Sqft $424
Subdivision Crown Isle
MLS Listing ID 951786
Sold Date 04/25/24
Style Ground Level Entry With Main Up
Bedrooms 5
Rental Info Unrestricted
Year Built 2023
Annual Tax Amount $3,880
Tax Year 2023
Lot Size 5,227 Sqft
Acres 0.12
Property Description
Welcome to the Rise at Crown Isle, where modern living meets comfort and convenience. This stunning brand new 2750 sq ft home features 5 spacious bedrooms, providing ample room for family and guests. Step inside and be greeted by the warmth of the linear fireplace, which provides a focal point for the open concept living space. Large windows throughout the living room allow for an abundance of natural light, creating a bright and airy atmosphere. The heart of the home is the large open kitchen, featuring stainless steel appliances, quartz countertops, and a large island perfect for meal prep and entertaining. Downstairs you will find a media/family room with a bar, making it the ideal spot for movie nights or hosting get-togethers. The home also boasts a large garage, providing plenty of space for parking and storage. With its prime location in the Rise at Crown Isle, you'll be just minutes away from the hospital, airport, schools, and all the amenities you might need.
Location
Province BC
County Courtenay, City Of
Area Cv Crown Isle
Zoning CD-1A
Direction North
Rooms
Basement None
Main Level Bedrooms 3
Kitchen 1
Interior
Interior Features Bar, Soaker Tub, Vaulted Ceiling(s)
Heating Electric, Heat Pump, Natural Gas, Mixed
Cooling HVAC
Flooring Mixed
Fireplaces Number 1
Fireplaces Type Electric, Living Room
Fireplace 1
Appliance Dishwasher, F/S/W/D, Oven/Range Gas, Range Hood
Laundry In House
Exterior
Exterior Feature Balcony/Deck, Fencing: Partial
Garage Spaces 2.0
Utilities Available Electricity To Lot, Natural Gas To Lot, Underground Utilities
Roof Type Asphalt Shingle
Total Parking Spaces 4
Building
Lot Description Easy Access, Family-Oriented Neighbourhood, Landscaped, Near Golf Course, Recreation Nearby, Shopping Nearby, Southern Exposure
Building Description Cement Fibre,Frame Wood,Insulation All, Ground Level Entry With Main Up
Faces North
Foundation Poured Concrete, Other
Sewer Sewer Connected
Water Municipal
Architectural Style West Coast
Additional Building None
Structure Type Cement Fibre,Frame Wood,Insulation All
Others
Restrictions Building Scheme
Tax ID 030-658-888
Ownership Freehold
Acceptable Financing Must Be Paid Off
Listing Terms Must Be Paid Off
Pets Allowed Aquariums, Birds, Caged Mammals, Cats, Dogs
Read Less Info
Want to know what your home might be worth? Contact us for a FREE valuation!

Our team is ready to help you sell your home for the highest possible price ASAP
Bought with Royal LePage-Comox Valley (CV)
“My job is to find and attract mastery-based agents to the office, protect the culture, and make sure everyone is happy! ”





