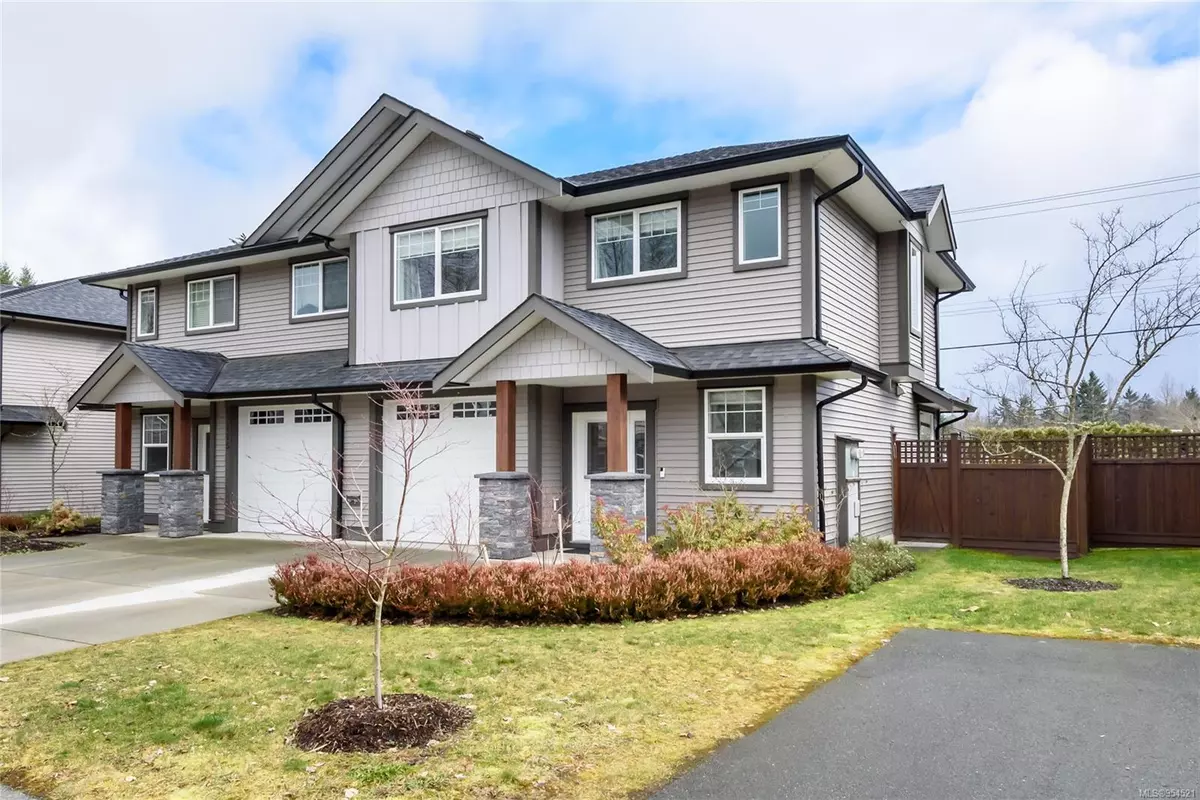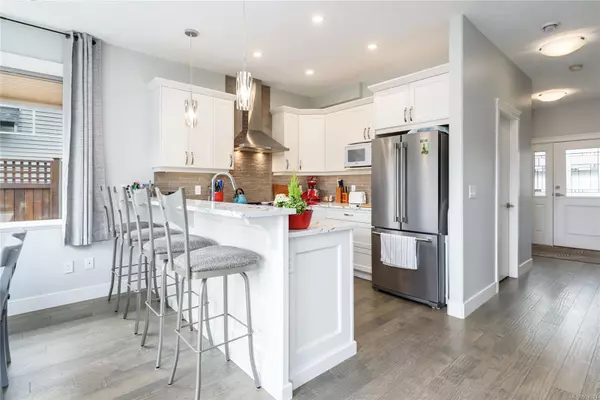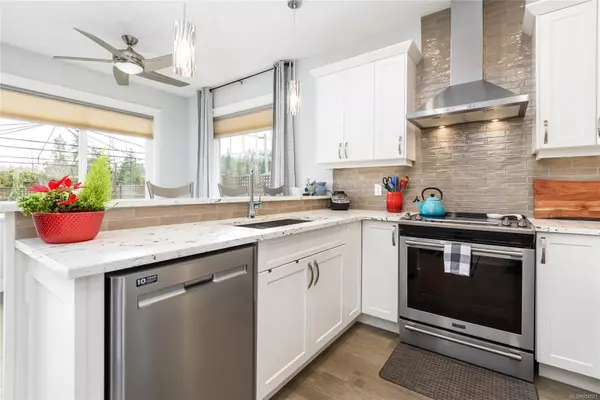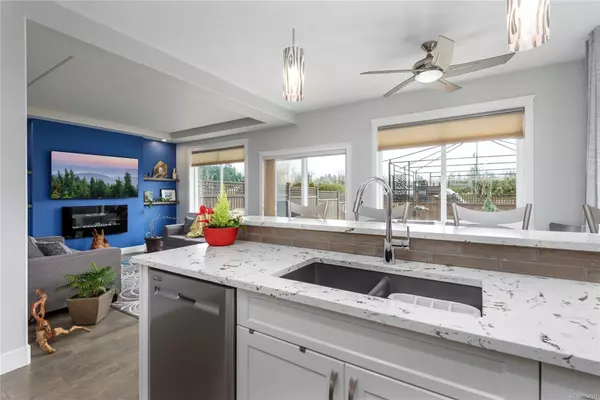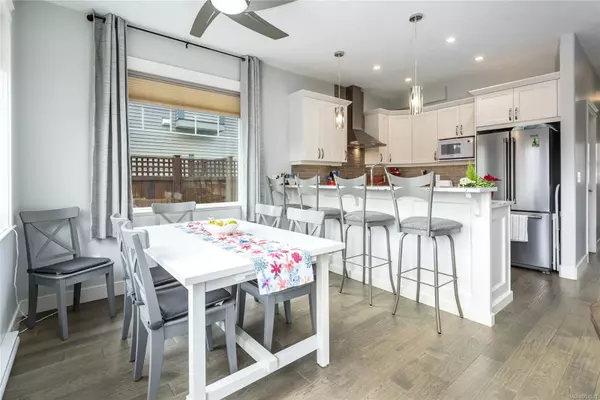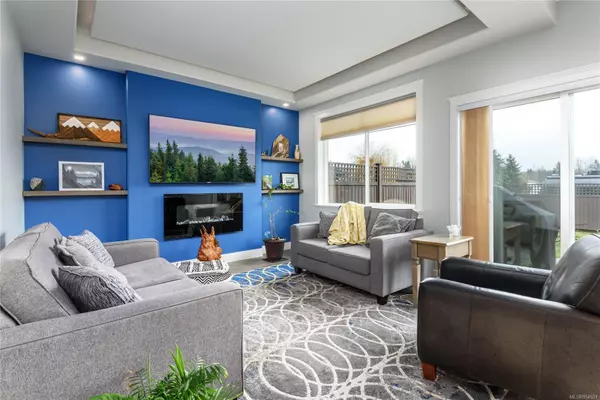$629,000
$629,000
For more information regarding the value of a property, please contact us for a free consultation.
3 Beds
3 Baths
1,463 SqFt
SOLD DATE : 04/25/2024
Key Details
Sold Price $629,000
Property Type Townhouse
Sub Type Row/Townhouse
Listing Status Sold
Purchase Type For Sale
Square Footage 1,463 sqft
Price per Sqft $429
Subdivision Creekside Estates
MLS Listing ID 954521
Sold Date 04/25/24
Style Main Level Entry with Upper Level(s)
Bedrooms 3
HOA Fees $369/mo
Rental Info Some Rentals
Year Built 2018
Annual Tax Amount $2,785
Tax Year 2023
Property Description
This Creekside Estates townhome is outstanding! Modern & stylish in design offering 1463 sf with 3 bdrms/2.5 baths in a fabulous family-orientated development. Significant upgrades at time of construction including quartz countertops, deluxe range hood, Maytag appliances & cellular shades. Fantastic colour scheme, engineered hardwood floors, 9 ft. ceilings, gorgeous kitchen with breakfast bar, electric fireplace & ample windows allowing for a bright living space. All 3 spacious bdrms are upstairs, master suite features beautiful ensuite & large walk-in closet. Single garage, generous driveway parking, fenced yard with gazebo, 2 pets allowed & still under new home warranty. This home has fresh paint, it's exceptionally clean & move-in ready! The location in central Courtenay is fantastic & close to downtown amenities so check out this gorgeous townhome today!
Location
Province BC
County Courtenay, City Of
Area Cv Courtenay City
Zoning R-3
Direction Northwest
Rooms
Basement None
Kitchen 1
Interior
Interior Features Ceiling Fan(s)
Heating Baseboard, Electric
Cooling Other
Flooring Carpet, Hardwood
Fireplaces Number 1
Fireplaces Type Electric, Living Room
Fireplace 1
Window Features Vinyl Frames
Appliance Dishwasher, F/S/W/D, Range Hood
Laundry In Unit
Exterior
Exterior Feature Balcony/Patio, Fenced, Low Maintenance Yard, Sprinkler System
Garage Spaces 1.0
Amenities Available Playground
Roof Type Asphalt Shingle
Handicap Access Ground Level Main Floor
Total Parking Spaces 1
Building
Lot Description Central Location, Family-Oriented Neighbourhood, Landscaped, Level, Recreation Nearby, Shopping Nearby
Building Description Frame Wood,Insulation All,Vinyl Siding, Main Level Entry with Upper Level(s)
Faces Northwest
Story 2
Foundation Slab
Sewer Sewer Connected
Water Municipal
Architectural Style Contemporary
Additional Building None
Structure Type Frame Wood,Insulation All,Vinyl Siding
Others
HOA Fee Include Insurance,Maintenance Structure,Property Management
Restrictions Restrictive Covenants
Tax ID 030-488-605
Ownership Freehold/Strata
Pets Allowed Aquariums, Birds, Cats, Dogs
Read Less Info
Want to know what your home might be worth? Contact us for a FREE valuation!

Our team is ready to help you sell your home for the highest possible price ASAP
Bought with eXp Realty
“My job is to find and attract mastery-based agents to the office, protect the culture, and make sure everyone is happy! ”
