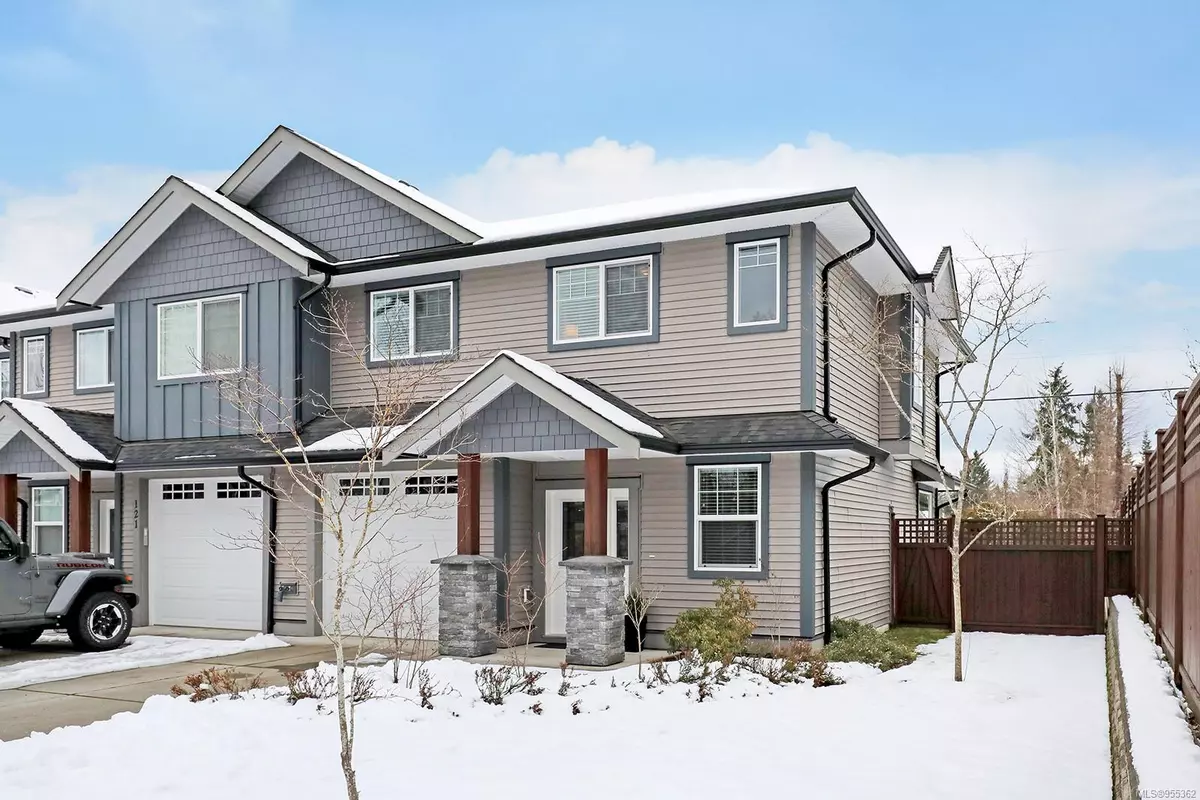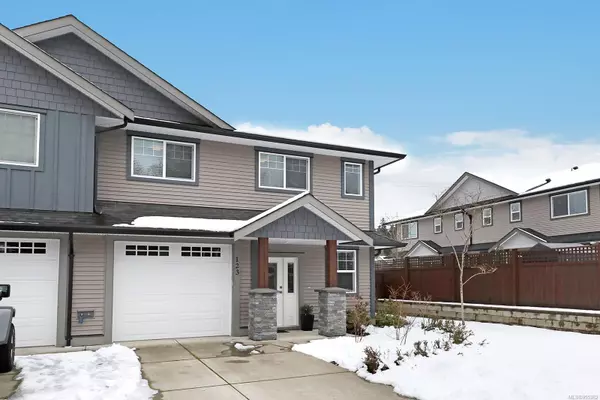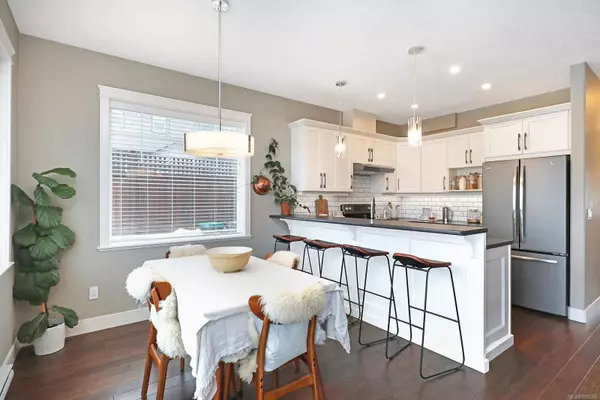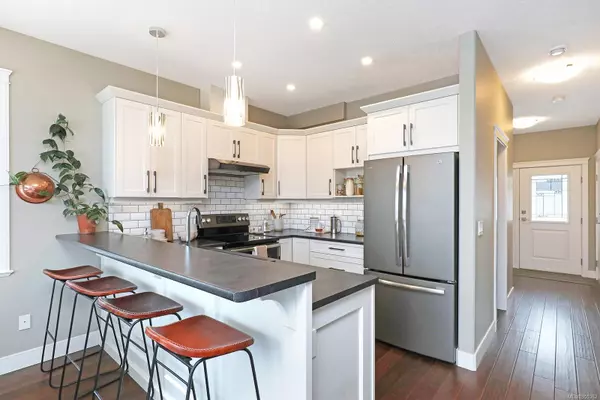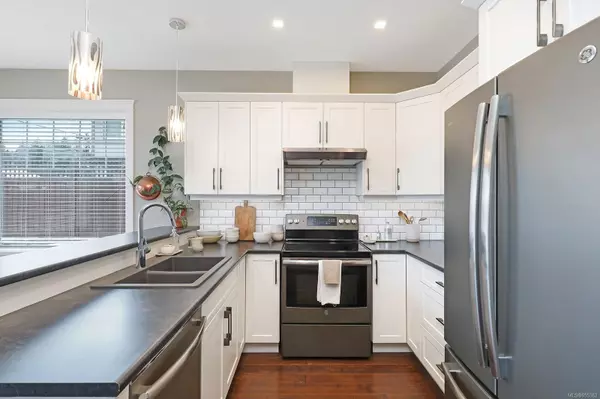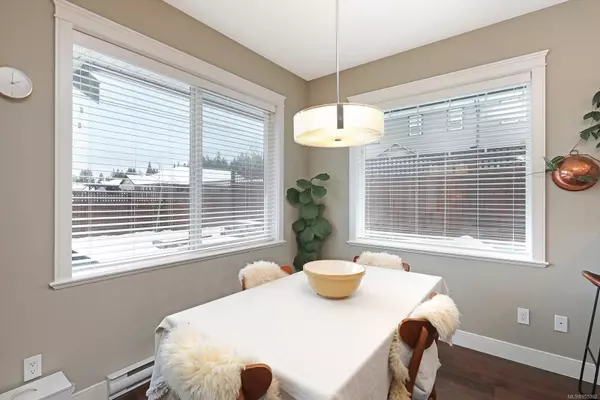$615,000
$619,900
0.8%For more information regarding the value of a property, please contact us for a free consultation.
3 Beds
3 Baths
1,423 SqFt
SOLD DATE : 04/24/2024
Key Details
Sold Price $615,000
Property Type Townhouse
Sub Type Row/Townhouse
Listing Status Sold
Purchase Type For Sale
Square Footage 1,423 sqft
Price per Sqft $432
Subdivision Creekside Estates
MLS Listing ID 955362
Sold Date 04/24/24
Style Main Level Entry with Upper Level(s)
Bedrooms 3
HOA Fees $368/mo
Rental Info Some Rentals
Year Built 2018
Annual Tax Amount $2,762
Tax Year 2023
Property Description
This stunning modern townhome offers the perfect blend of contemporary design and functionality. Boasting over 1400 square feet of living space, 3 spacious bedrooms and 3 bathrooms. The primary bedroom and ensuite is large and offers the feel of a modern single family home. The kitchen offers a very functional workspace, eat up breakfast bar and upgraded appliances. The main living area has 9 foot ceilings, coved and lit ceiling detail, electric fireplace, large south facing windows and access into the large fully fenced, southern exposed back yard with raised beds and plenty of parking and convenience for guests. Home is serviced by a heat recovery ventilation system that keeps air quality up and heating costs down. Built in 2018, this home is still under new home warranty. This complex has a built-in kids park and is walking distance to other parks and amenities. 2 pets allowed.
Location
Province BC
County Courtenay, City Of
Area Cv Courtenay City
Zoning R-3
Direction North
Rooms
Basement None
Kitchen 1
Interior
Heating Baseboard, Electric
Cooling None
Fireplaces Number 1
Fireplaces Type Electric
Fireplace 1
Laundry In House
Exterior
Garage Spaces 1.0
Roof Type Asphalt Shingle
Total Parking Spaces 1
Building
Building Description Frame Wood, Main Level Entry with Upper Level(s)
Faces North
Story 2
Foundation Poured Concrete
Sewer Sewer Connected
Water Municipal
Additional Building None
Structure Type Frame Wood
Others
Restrictions Easement/Right of Way,Restrictive Covenants
Tax ID 030-488-630
Ownership Freehold/Strata
Acceptable Financing Must Be Paid Off
Listing Terms Must Be Paid Off
Pets Allowed Aquariums, Birds, Cats, Dogs, Number Limit
Read Less Info
Want to know what your home might be worth? Contact us for a FREE valuation!

Our team is ready to help you sell your home for the highest possible price ASAP
Bought with RE/MAX Ocean Pacific Realty (CX)
“My job is to find and attract mastery-based agents to the office, protect the culture, and make sure everyone is happy! ”
