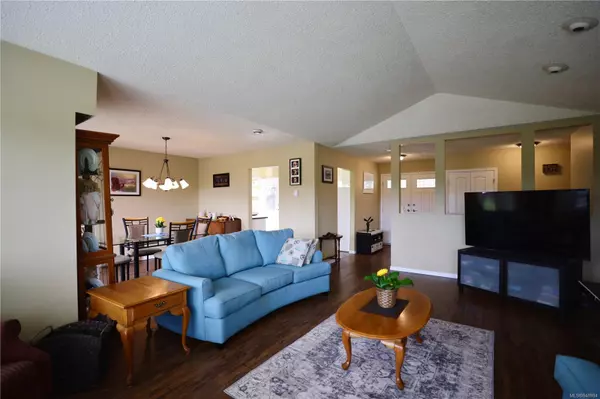$727,000
$727,000
For more information regarding the value of a property, please contact us for a free consultation.
4 Beds
2 Baths
2,530 SqFt
SOLD DATE : 04/24/2024
Key Details
Sold Price $727,000
Property Type Single Family Home
Sub Type Single Family Detached
Listing Status Sold
Purchase Type For Sale
Square Footage 2,530 sqft
Price per Sqft $287
MLS Listing ID 948984
Sold Date 04/24/24
Style Main Level Entry with Lower Level(s)
Bedrooms 4
Rental Info Unrestricted
Year Built 1975
Annual Tax Amount $4,570
Tax Year 2023
Lot Size 0.280 Acres
Acres 0.28
Lot Dimensions 75 x 165
Property Description
This spacious 4 bedroom, 2 bathroom home is perfect for a couple or a whole family looking to share space and enjoy each other's company. The main floor offers a primary bedroom and 2 additional bedrooms, along with a large kitchen, formal dining room, living room, and two decks. Downstairs, you'll find another bedroom, a large rec room, a bathroom, laundry facilities, and a bonus second kitchen. The home also boasts a private oasis outside, with beautiful landscaping and multiple outdoor areas to enjoy your morning coffee. Recent updates include HRV, Duradeck, railings from 2021, and a new roof in 2015. Conveniently located within walking distance to shopping, schools, and recreation, yet peaceful enough to enjoy your large property in tranquility. With a double carport, ample parking, and a drive-through driveway, this home offers excellent access. Please note that all measurements are approx. Verify if important. Don't miss the opportunity to view this move-in ready home today!
Location
Province BC
County Ladysmith, Town Of
Area Du Ladysmith
Zoning R2
Direction Southeast
Rooms
Other Rooms Storage Shed
Basement Finished, Full, Walk-Out Access
Main Level Bedrooms 3
Kitchen 2
Interior
Interior Features Dining Room, French Doors, Vaulted Ceiling(s)
Heating Baseboard, Electric, Heat Recovery
Cooling None
Flooring Mixed, Vinyl
Fireplaces Number 2
Fireplaces Type Propane, Wood Burning
Equipment Propane Tank
Fireplace 1
Window Features Insulated Windows,Vinyl Frames
Appliance Dishwasher
Laundry In House
Exterior
Exterior Feature Balcony/Deck, Balcony/Patio, Fencing: Partial, Garden
Carport Spaces 2
View Y/N 1
View Mountain(s)
Roof Type Fibreglass Shingle
Handicap Access Wheelchair Friendly
Total Parking Spaces 4
Building
Lot Description Central Location, Easy Access, Family-Oriented Neighbourhood, Landscaped, Marina Nearby, Near Golf Course, Private, Recreation Nearby, Shopping Nearby
Building Description Aluminum Siding,Frame Wood,Insulation: Ceiling,Insulation: Walls, Main Level Entry with Lower Level(s)
Faces Southeast
Foundation Poured Concrete
Sewer Sewer Connected
Water Municipal
Additional Building Exists
Structure Type Aluminum Siding,Frame Wood,Insulation: Ceiling,Insulation: Walls
Others
Tax ID 003-775-119
Ownership Freehold
Pets Description Aquariums, Birds, Caged Mammals, Cats, Dogs
Read Less Info
Want to know what your home might be worth? Contact us for a FREE valuation!

Our team is ready to help you sell your home for the highest possible price ASAP
Bought with eXp Realty

“My job is to find and attract mastery-based agents to the office, protect the culture, and make sure everyone is happy! ”





