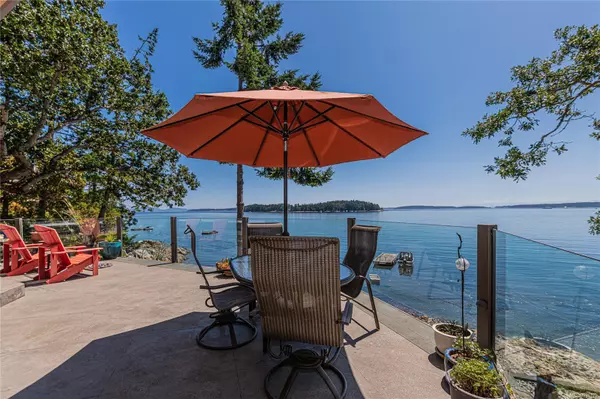$2,275,000
$2,490,000
8.6%For more information regarding the value of a property, please contact us for a free consultation.
4 Beds
4 Baths
3,580 SqFt
SOLD DATE : 04/19/2024
Key Details
Sold Price $2,275,000
Property Type Single Family Home
Sub Type Single Family Detached
Listing Status Sold
Purchase Type For Sale
Square Footage 3,580 sqft
Price per Sqft $635
MLS Listing ID 936179
Sold Date 04/19/24
Style Ground Level Entry With Main Up
Bedrooms 4
Rental Info Unrestricted
Year Built 2005
Annual Tax Amount $9,683
Tax Year 2023
Lot Size 0.950 Acres
Acres 0.95
Property Description
Waters Edge Spectacular South facing low bank waterfront lot with custom built craftsman style home. It is located across from the Gulf Islands National Marine Park & includes 180 degree views of the Gulf Islands, Olympic peninsula mountains, marine traffic, seal, orcas & abundance of water birds. The home located in private area of the Island at the end of a cul de sac with meandering driveway down to the home that offers an open concept area consisting of a custom kitchen with granite counters, large concrete deck overlooking the oceans edge, living room & dining room with wood burning fireplace, large laundry area and butlers pantry. The upper floor has 3 bedrooms and a lovely master with suite & ensuite. Oversized double Garage with ample storage. There is a 30 FT float with a custom boat ramp & dolly to pull your boat out of the water. Detached studio suite with 1 bedroom. A water storage system is in place for your gardens. Must be seen to be fully appreciated.
Location
Province BC
County Capital Regional District
Area Gi Salt Spring
Direction South
Rooms
Other Rooms Storage Shed
Basement Not Full Height
Kitchen 2
Interior
Interior Features Controlled Entry, Dining Room, Eating Area, Workshop
Heating Baseboard, Electric, Wood
Cooling None
Flooring Mixed
Fireplaces Type Living Room
Appliance Dryer, F/S/W/D, Washer
Laundry In House
Exterior
Exterior Feature Balcony/Patio
Garage Spaces 2.0
Waterfront 1
Waterfront Description Ocean
Roof Type Metal
Handicap Access Ground Level Main Floor
Building
Lot Description Curb & Gutter, Rocky, Sloping, Wooded Lot
Building Description Insulation: Ceiling,Insulation: Walls,Wood, Ground Level Entry With Main Up
Faces South
Foundation Poured Concrete
Sewer Septic System
Water Well: Drilled
Architectural Style Character
Additional Building Exists
Structure Type Insulation: Ceiling,Insulation: Walls,Wood
Others
Tax ID 001-110-837
Ownership Freehold
Pets Description Aquariums, Birds, Caged Mammals, Cats, Dogs
Read Less Info
Want to know what your home might be worth? Contact us for a FREE valuation!

Our team is ready to help you sell your home for the highest possible price ASAP
Bought with DFH Real Estate Ltd.

“My job is to find and attract mastery-based agents to the office, protect the culture, and make sure everyone is happy! ”





