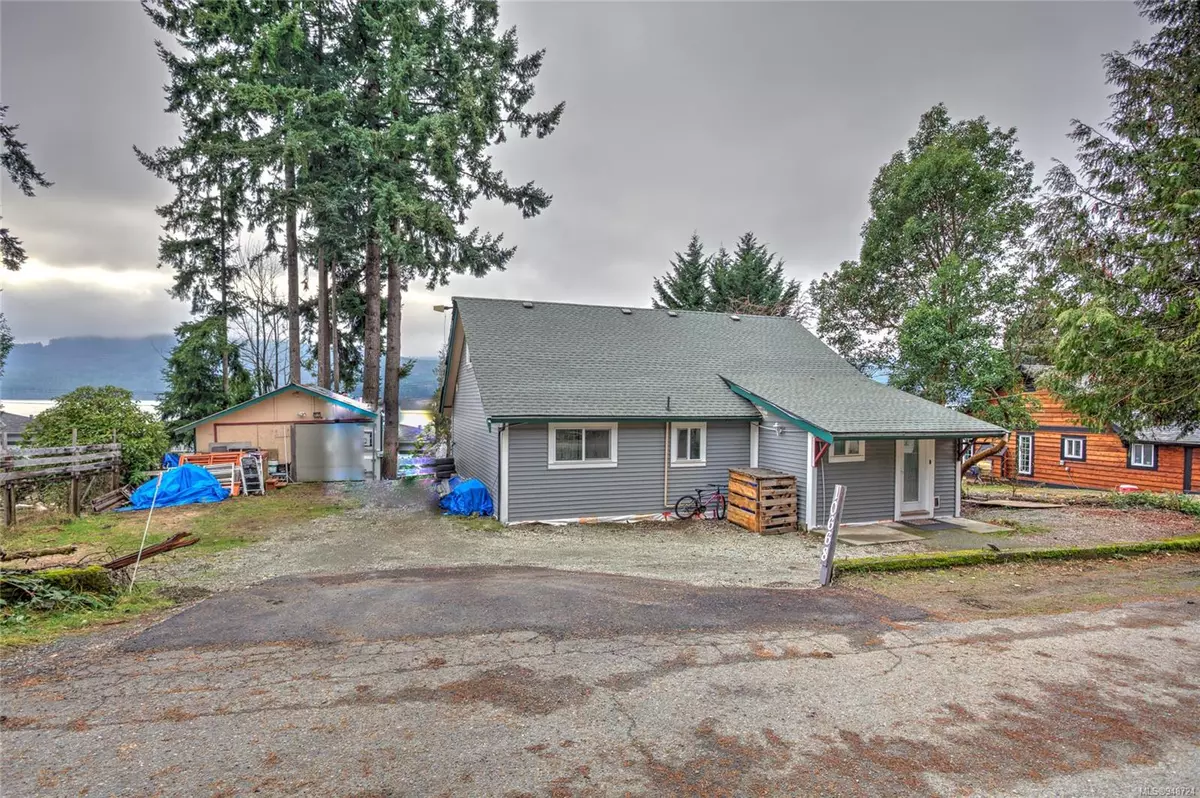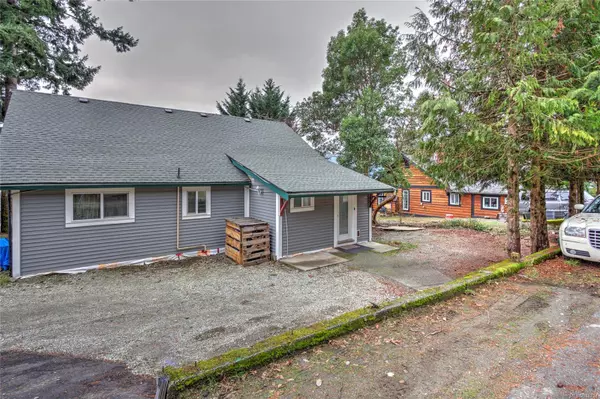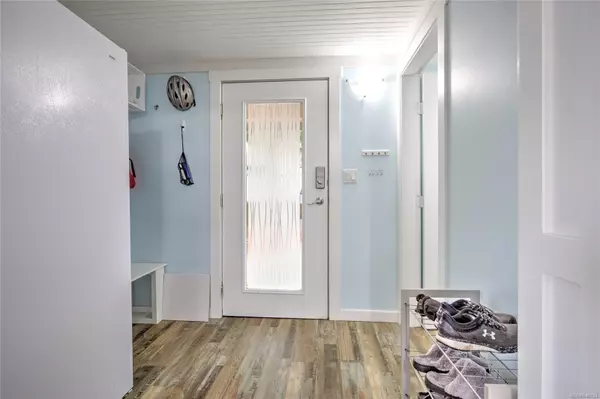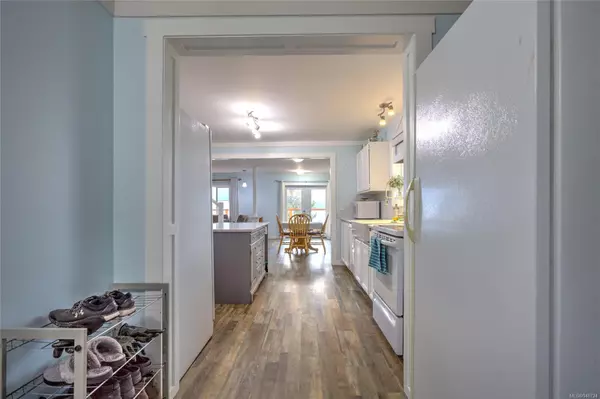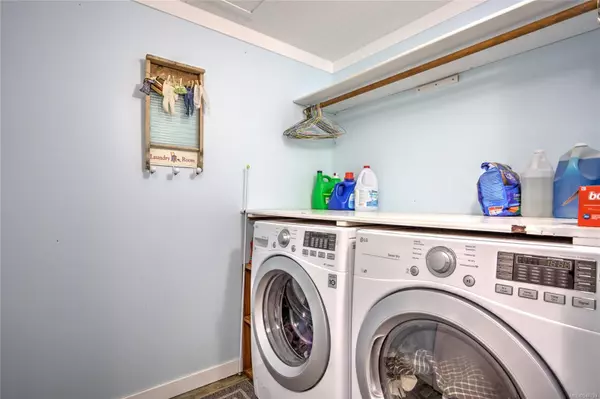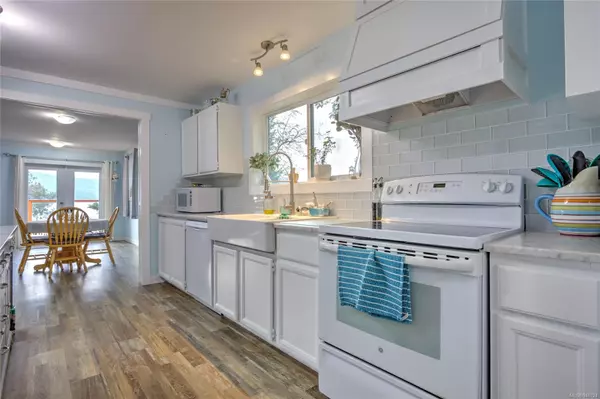$615,000
$599,900
2.5%For more information regarding the value of a property, please contact us for a free consultation.
4 Beds
2 Baths
1,920 SqFt
SOLD DATE : 03/27/2024
Key Details
Sold Price $615,000
Property Type Single Family Home
Sub Type Single Family Detached
Listing Status Sold
Purchase Type For Sale
Square Footage 1,920 sqft
Price per Sqft $320
MLS Listing ID 948724
Sold Date 03/27/24
Style Main Level Entry with Lower/Upper Lvl(s)
Bedrooms 4
Rental Info Unrestricted
Year Built 1922
Annual Tax Amount $2,946
Tax Year 2023
Lot Size 10,018 Sqft
Acres 0.23
Property Description
Great opportunity with the bulk of the work done already! This 1920 sf, 2 storey home is sitting on .23 of an acre and is located just steps from the water in the heart of charming Youbou. The lovely 4 bed, 2 bath home boasts many upgrades including new roof, septic, electrical, lighting, windows, doors, heat pump, hot water tank, vinyl siding, flooring, paint and much more. Situated on a level sunny lot with beautiful views of the lake and mountains from every window and close to an abundance of recreational activities, local shops, restaurants and literally just steps from the lifeguarded summer beach of the amazing Arbutus Park. The owners have poured their hearts into this gem with all of these significant changes and now it's awaiting your final touches.
Location
Province BC
County Cowichan Valley Regional District
Area Du Youbou
Zoning R-3
Direction South
Rooms
Other Rooms Workshop
Basement Partial, Unfinished
Main Level Bedrooms 2
Kitchen 1
Interior
Interior Features Ceiling Fan(s), Dining/Living Combo, French Doors, Storage, Workshop
Heating Baseboard, Heat Pump
Cooling Air Conditioning
Flooring Vinyl
Window Features Vinyl Frames
Appliance Dishwasher, Dryer, F/S/W/D, Freezer, Microwave, Oven/Range Electric, Range Hood, Refrigerator
Laundry In House
Exterior
Exterior Feature Balcony/Deck, Fencing: Partial, Low Maintenance Yard
Garage Spaces 1.0
Utilities Available Cable To Lot, Electricity To Lot, Garbage, Phone Available, Recycling
View Y/N 1
View Lake
Roof Type Asphalt Shingle
Handicap Access Accessible Entrance, Ground Level Main Floor, Primary Bedroom on Main, Wheelchair Friendly
Total Parking Spaces 9
Building
Lot Description Easy Access, Quiet Area, Recreation Nearby, Southern Exposure
Building Description Insulation All,Vinyl Siding,Wood, Main Level Entry with Lower/Upper Lvl(s)
Faces South
Foundation Pillar/Post/Pier
Sewer Septic System
Water Municipal
Structure Type Insulation All,Vinyl Siding,Wood
Others
Tax ID 017-895-057
Ownership Freehold
Pets Allowed Aquariums, Birds, Caged Mammals, Cats, Dogs
Read Less Info
Want to know what your home might be worth? Contact us for a FREE valuation!

Our team is ready to help you sell your home for the highest possible price ASAP
Bought with One Percent Realty
“My job is to find and attract mastery-based agents to the office, protect the culture, and make sure everyone is happy! ”
