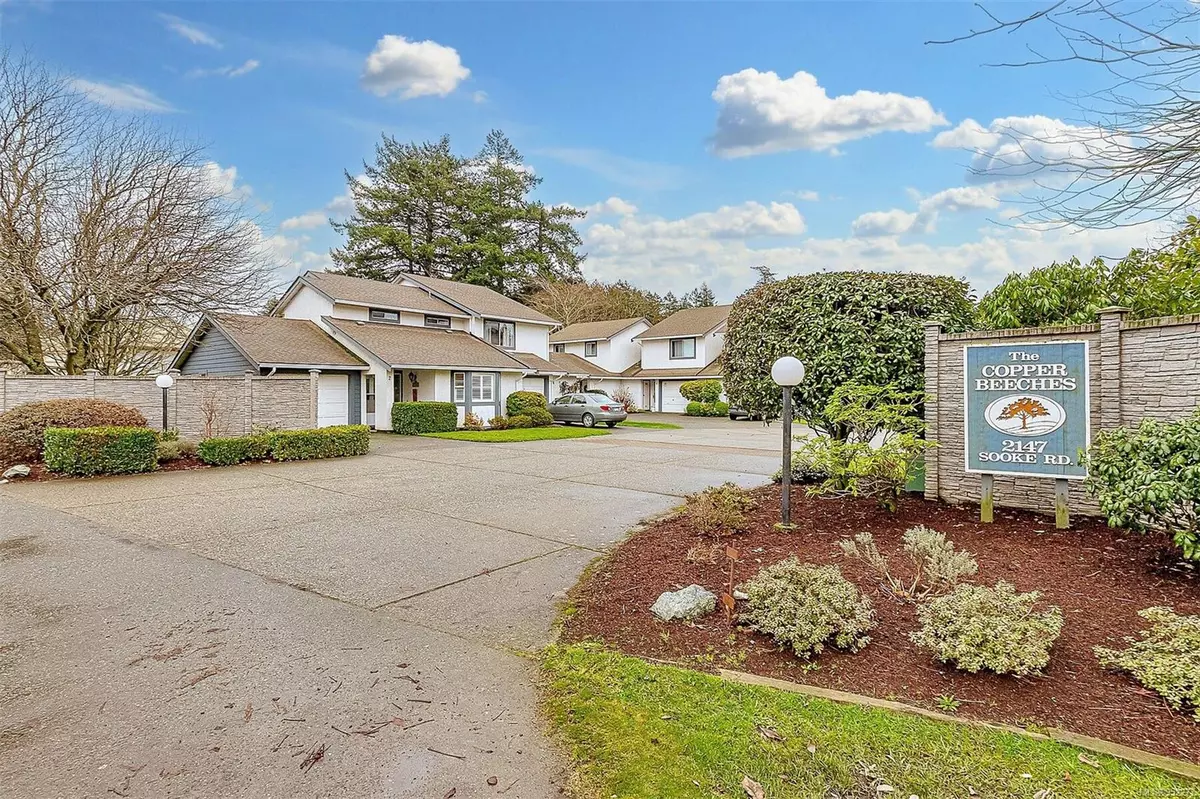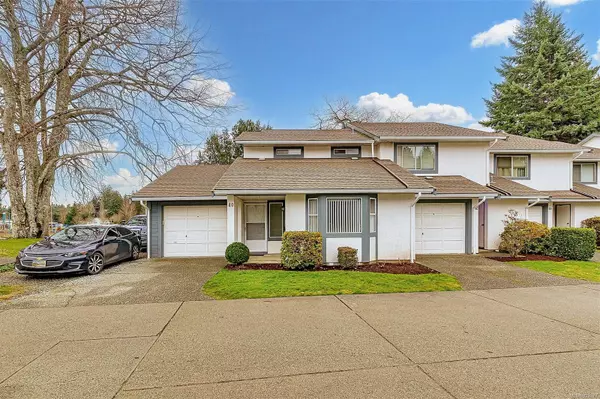$649,000
$669,000
3.0%For more information regarding the value of a property, please contact us for a free consultation.
2 Beds
2 Baths
1,431 SqFt
SOLD DATE : 03/20/2024
Key Details
Sold Price $649,000
Property Type Townhouse
Sub Type Row/Townhouse
Listing Status Sold
Purchase Type For Sale
Square Footage 1,431 sqft
Price per Sqft $453
Subdivision Copper Beeches
MLS Listing ID 952277
Sold Date 03/20/24
Style Main Level Entry with Upper Level(s)
Bedrooms 2
HOA Fees $424/mo
Rental Info Unrestricted
Year Built 1987
Annual Tax Amount $2,605
Tax Year 2023
Lot Size 1,742 Sqft
Acres 0.04
Property Description
OPEN HOUSE SUN FEB.4 12-2. This quiet END-unit and updated townhouse is move-in ready and has BONUS parking assigned to the property; so rarely found in a strata! New luxury wide-plank vinyl flooring thru-out main with new plush carpets on stairs and upper level. Recently painted interior, newer SS appliances including washer/dryer, modern backsplash + lighting, new fixtures, updated baseboards with SMART controls, interior garage access added + the list goes on! Large closets thru-out and generous room sizes NOT found in new builds. The buildings, common areas and driveway access are all spread out so nothing feels cramped here. This is a very organized, well-run strata with a great contingency fund, and a low monthly fee. Come see this great floorplan for yourself; which appeals broadly to the 1st time buyer or downsizer alike. Close to all amenities, schools, hiking/biking, ocean beaches and parks. It is easy to live here.
Location
Province BC
County Capital Regional District
Area Co Royal Roads
Direction Southwest
Rooms
Basement Crawl Space
Main Level Bedrooms 1
Kitchen 1
Interior
Interior Features Ceiling Fan(s), Closet Organizer, Dining Room, Storage
Heating Baseboard, Electric
Cooling None
Equipment Central Vacuum Roughed-In, Electric Garage Door Opener
Appliance Dishwasher, F/S/W/D, See Remarks
Laundry In Unit
Exterior
Exterior Feature Lighting, Low Maintenance Yard
Garage Spaces 1.0
Amenities Available Common Area, Street Lighting
Roof Type Asphalt Shingle
Handicap Access Ground Level Main Floor
Total Parking Spaces 4
Building
Lot Description Level, Near Golf Course, Private, Recreation Nearby
Building Description Frame Wood,Insulation All,Stucco,Wood, Main Level Entry with Upper Level(s)
Faces Southwest
Story 2
Foundation Poured Concrete
Sewer Sewer Connected
Water Municipal
Structure Type Frame Wood,Insulation All,Stucco,Wood
Others
HOA Fee Include Garbage Removal,Insurance,Maintenance Grounds,Property Management,Sewer,Water
Tax ID 007-573-651
Ownership Freehold/Strata
Pets Description Cats, Dogs
Read Less Info
Want to know what your home might be worth? Contact us for a FREE valuation!

Our team is ready to help you sell your home for the highest possible price ASAP
Bought with Royal LePage Coast Capital - Chatterton

“My job is to find and attract mastery-based agents to the office, protect the culture, and make sure everyone is happy! ”





