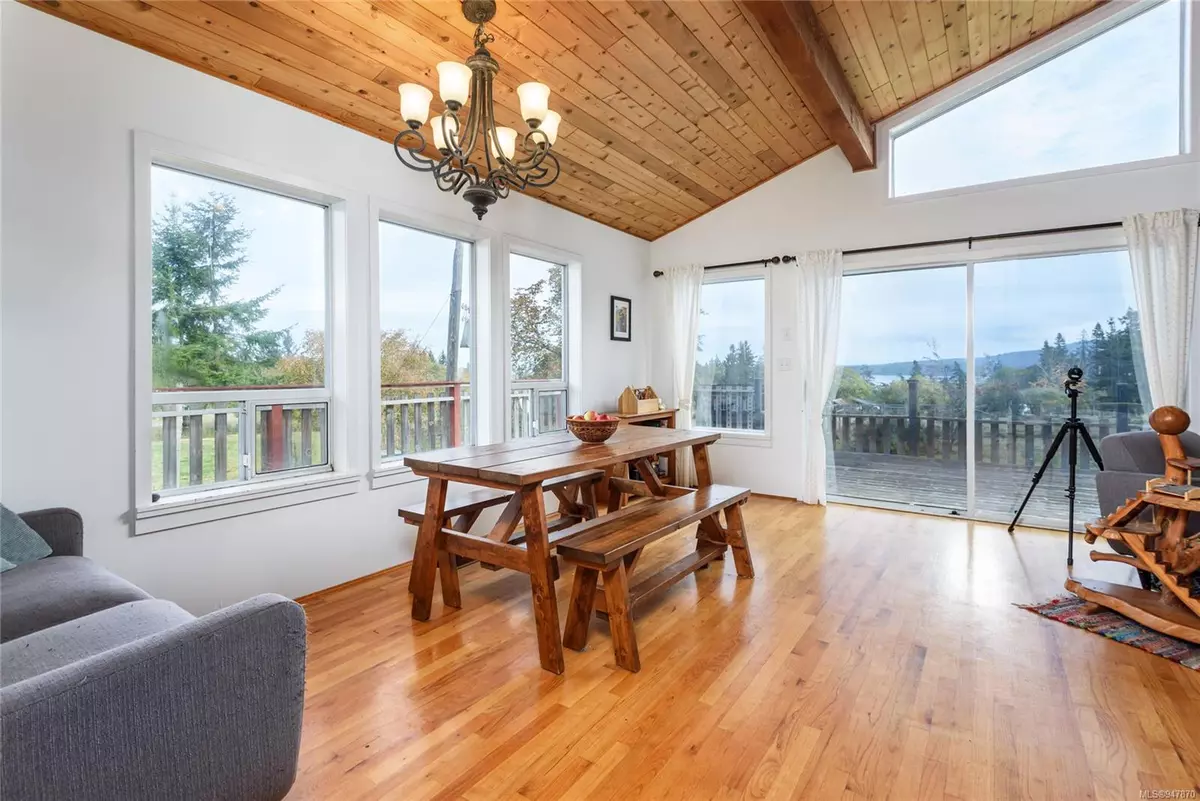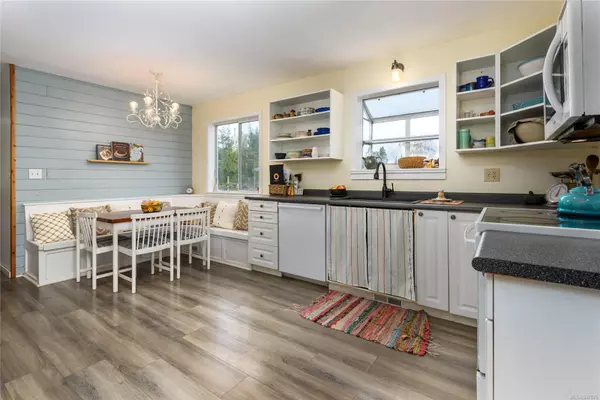$740,000
$798,000
7.3%For more information regarding the value of a property, please contact us for a free consultation.
3 Beds
2 Baths
2,596 SqFt
SOLD DATE : 02/01/2024
Key Details
Sold Price $740,000
Property Type Single Family Home
Sub Type Single Family Detached
Listing Status Sold
Purchase Type For Sale
Square Footage 2,596 sqft
Price per Sqft $285
MLS Listing ID 947870
Sold Date 02/01/24
Style Main Level Entry with Upper Level(s)
Bedrooms 3
Rental Info Unrestricted
Year Built 1992
Annual Tax Amount $3,840
Tax Year 2023
Lot Size 2.000 Acres
Acres 2.0
Lot Dimensions 210x410
Property Description
Motivated Sellers! Priced 160k below assessed value! Don't miss this amazing opportunity to own 2 sunny acres of ocean view paradise on beautiful Denman Island - 5min walk to the beach! A bright and open corner lot with spacious 3 bedroom, 2 bath farmhouse and separate adorable 500+sq ft cottage. Many fruits and vegetables already established including peach, pear, pink apple, hazelnuts, blackberries, asparagus and more! This is the perfect central location to start your hobby farm or home-based business being easily accessible, but screened enough from the road that you still retain privacy. Enjoy cozy winters by the fireplace, spring gardening, summer sun-bathing while the ocean views sparkle over neighbouring fields, and abundant fall harvests. Includes a chicken coop, storage shed, large deck, fully fenced 2 acres, new septic in 2016, rainwater catchment for cottage. Property is connected to the recently upgraded (2022) Schmidt Rd Water System, also 2 unused drilled wells.
Location
Province BC
County Islands Trust
Area Isl Denman Island
Zoning R1
Direction East
Rooms
Other Rooms Guest Accommodations, Storage Shed
Basement Crawl Space
Main Level Bedrooms 1
Kitchen 1
Interior
Interior Features Breakfast Nook, Ceiling Fan(s), Dining/Living Combo, Eating Area, Storage
Heating Baseboard, Electric, Forced Air, Wood
Cooling None
Flooring Hardwood, Laminate, Vinyl
Fireplaces Number 2
Fireplaces Type Wood Burning
Fireplace 1
Window Features Aluminum Frames,Insulated Windows
Appliance Dishwasher, F/S/W/D, Freezer, Microwave, Water Filters
Laundry In House
Exterior
Exterior Feature Fencing: Full, Garden
Utilities Available Electricity To Lot, Garbage
View Y/N 1
View Ocean
Roof Type Metal
Handicap Access Ground Level Main Floor
Total Parking Spaces 2
Building
Lot Description Acreage, Corner, Park Setting, Pasture, Rectangular Lot, Rural Setting
Building Description Insulation All,Vinyl Siding, Main Level Entry with Upper Level(s)
Faces East
Foundation Poured Concrete
Sewer Septic System
Water Cistern, Cooperative, Regional/Improvement District, Well: Drilled
Architectural Style West Coast
Additional Building Exists
Structure Type Insulation All,Vinyl Siding
Others
Restrictions ALR: No,None
Tax ID 003-110-915
Ownership Freehold
Acceptable Financing Assume With Qualifications, Clear Title, See Remarks
Listing Terms Assume With Qualifications, Clear Title, See Remarks
Pets Allowed Aquariums, Birds, Caged Mammals, Cats, Dogs
Read Less Info
Want to know what your home might be worth? Contact us for a FREE valuation!

Our team is ready to help you sell your home for the highest possible price ASAP
Bought with 2.5% Just Real Estate Inc.
“My job is to find and attract mastery-based agents to the office, protect the culture, and make sure everyone is happy! ”





