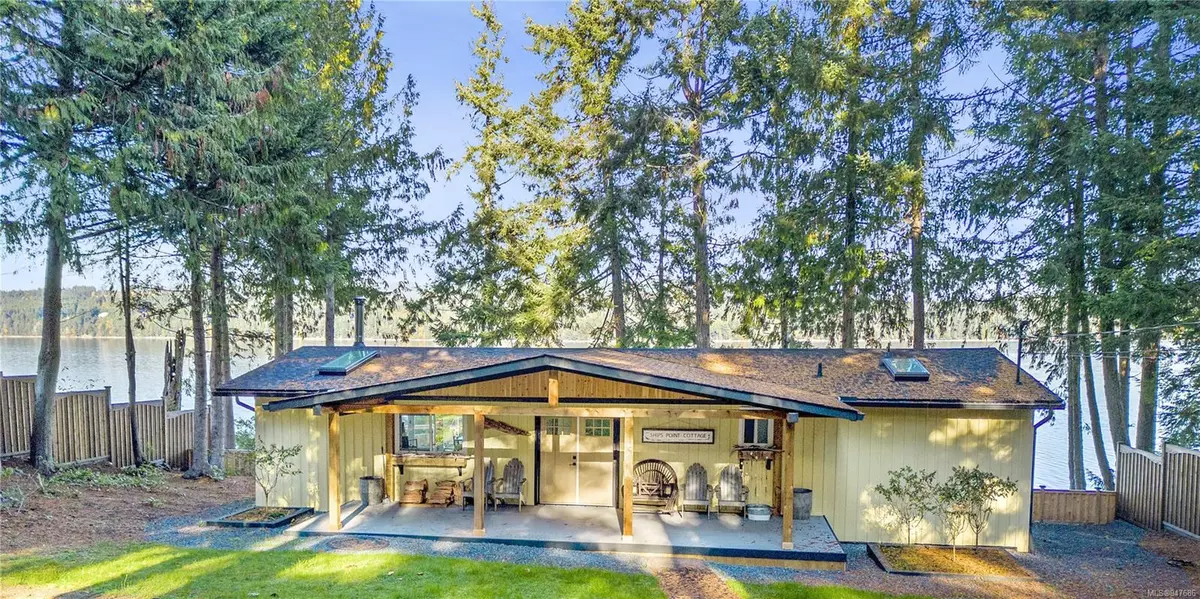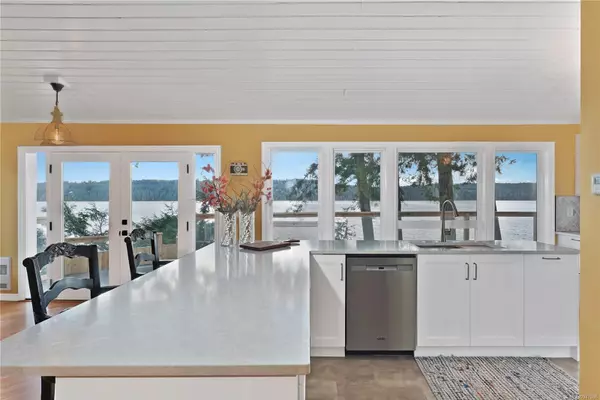$1,550,000
$1,599,000
3.1%For more information regarding the value of a property, please contact us for a free consultation.
2 Beds
2 Baths
1,590 SqFt
SOLD DATE : 01/15/2024
Key Details
Sold Price $1,550,000
Property Type Single Family Home
Sub Type Single Family Detached
Listing Status Sold
Purchase Type For Sale
Square Footage 1,590 sqft
Price per Sqft $974
MLS Listing ID 947686
Sold Date 01/15/24
Style Rancher
Bedrooms 2
Rental Info Unrestricted
Year Built 1963
Annual Tax Amount $4,032
Tax Year 2023
Lot Size 0.480 Acres
Acres 0.48
Property Description
***Spectacular Panoramic Ocean Views*** with a breathtaking coastal backdrop. Welcome to the friendly Ships Point neighborhood in Fanny Bay! This charming, fully renovated waterfront property located on a tranquil 0.48-acre lot offers the epitome of coastal. Tasteful up-to-date renovations include a modern kitchen/SS app; spa-like baths, a new roof, PVC decking & 6' cedar fencing. With an open concept layout, & panoramic views, this 2 bedroom/2 bath, along with a separate studio, offers plenty of space for living & entertaining. A fabulous sundeck with a hot tub provides an excellent outdoor space for relaxation & enjoying the views and private beach access. The fully fenced, meticulously landscaped grounds surround this coastal gem. This is a dream home for anyone looking for a coastal retreat with modern amenities, stunning views, & a welcoming community. Use it as your vacation home (No speculation Tax) or soak up dynamic year-round oceanfront living. 30 minutes to Courtenay/ Comox.
Location
Province BC
County Comox Valley Regional District
Area Cv Union Bay/Fanny Bay
Zoning R-RU
Direction Northeast
Rooms
Other Rooms Guest Accommodations, Storage Shed
Basement Crawl Space
Main Level Bedrooms 1
Kitchen 1
Interior
Interior Features Ceiling Fan(s), Dining/Living Combo, French Doors, Vaulted Ceiling(s)
Heating Baseboard, Electric, Wood
Cooling None
Flooring Hardwood, Tile, Wood
Fireplaces Number 1
Fireplaces Type Wood Stove
Fireplace 1
Window Features Insulated Windows,Vinyl Frames
Appliance Dishwasher, Dryer, Hot Tub, Microwave, Oven/Range Gas, Refrigerator, Washer
Laundry In House
Exterior
Exterior Feature Balcony/Patio, Fencing: Full, Low Maintenance Yard
Garage Spaces 1.0
Waterfront Description Ocean
View Y/N 1
View Mountain(s), Ocean
Roof Type Asphalt Shingle
Handicap Access Accessible Entrance, Wheelchair Friendly
Total Parking Spaces 2
Building
Lot Description Marina Nearby, No Through Road, Quiet Area, Recreation Nearby, Rural Setting, Southern Exposure
Building Description Insulation All,Wood, Rancher
Faces Northeast
Foundation Poured Concrete
Sewer Septic System
Water Regional/Improvement District
Structure Type Insulation All,Wood
Others
Tax ID 003-905-624
Ownership Freehold
Pets Allowed Aquariums, Birds, Caged Mammals, Cats, Dogs
Read Less Info
Want to know what your home might be worth? Contact us for a FREE valuation!

Our team is ready to help you sell your home for the highest possible price ASAP
Bought with RE/MAX of Nanaimo
“My job is to find and attract mastery-based agents to the office, protect the culture, and make sure everyone is happy! ”





