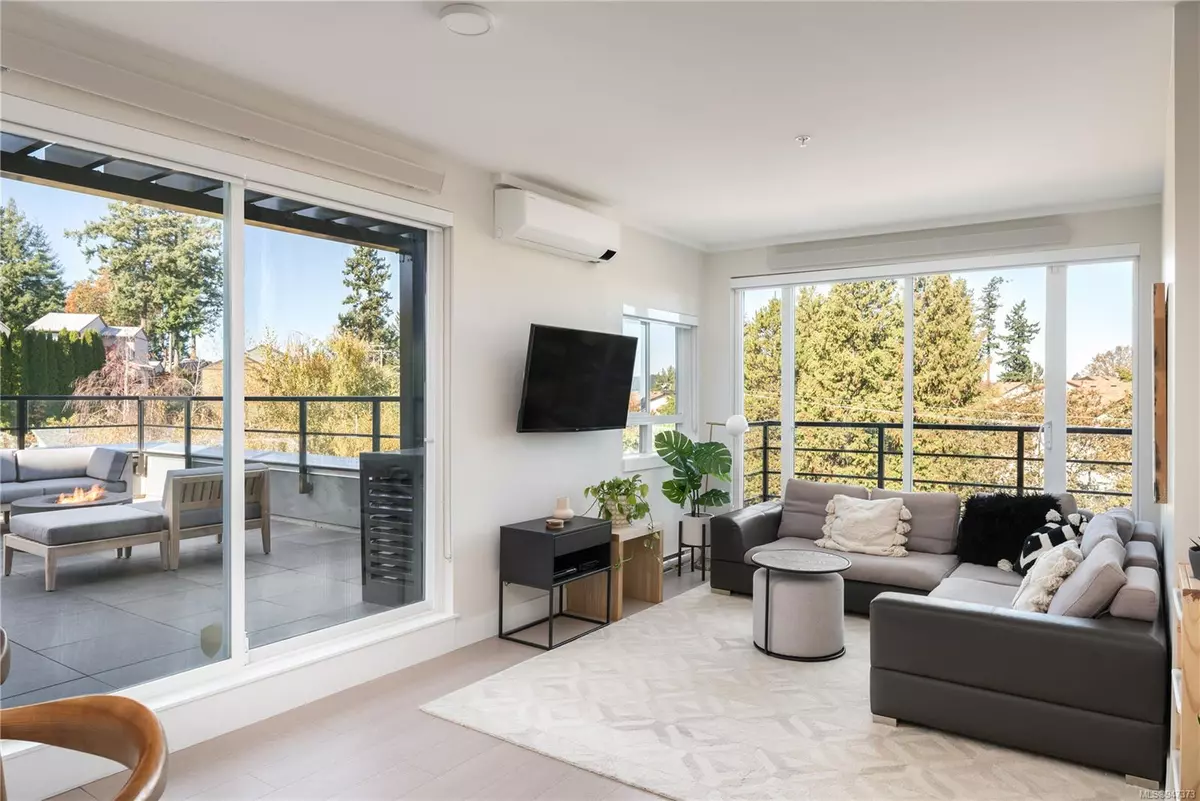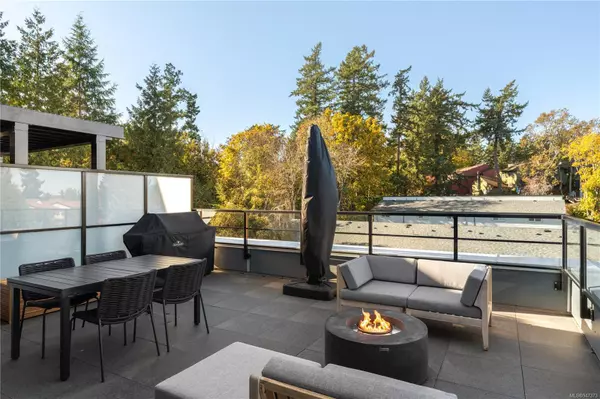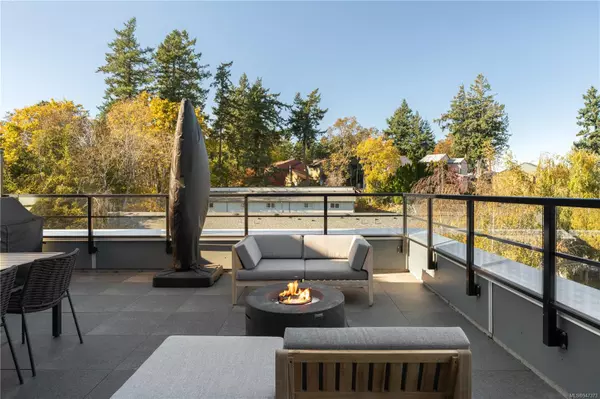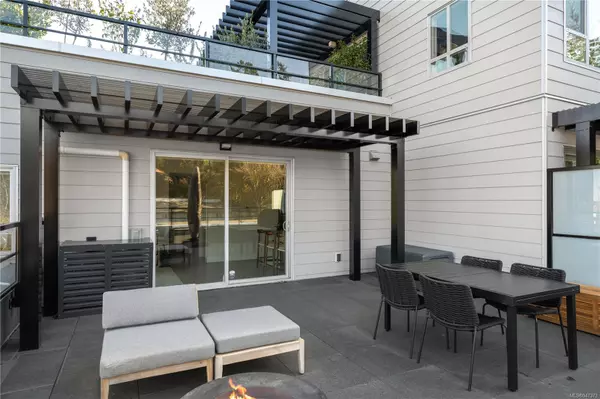$705,000
$719,900
2.1%For more information regarding the value of a property, please contact us for a free consultation.
2 Beds
2 Baths
905 SqFt
SOLD DATE : 01/11/2024
Key Details
Sold Price $705,000
Property Type Condo
Sub Type Condo Apartment
Listing Status Sold
Purchase Type For Sale
Square Footage 905 sqft
Price per Sqft $779
Subdivision The Glenn
MLS Listing ID 947373
Sold Date 01/11/24
Style Condo
Bedrooms 2
HOA Fees $391/mo
Rental Info Some Rentals
Year Built 2021
Annual Tax Amount $2,562
Tax Year 2023
Lot Size 1,306 Sqft
Acres 0.03
Property Description
Discover this rare opportunity to acquire neighbouring 2BR+DEN/2BA modern condos at The Glenn in View Royal. These beautifully appointed corner units offer a blend of contemporary design and breathtaking outdoor spaces. Each of these units comes with TWO underground parking spaces and a large storage locker. Upgrades to the units include air conditioning, pergola covers to sections of the huge patios (200 SF and 500 SF), custom built cabinets and shelving, frosted glass sliding Euro doors to the den/office (503), and natural gas fire table on the main patio (504). Other features include wide-plank flooring, quartz countertops, heated flooring in washrooms, roller shades, 9’ ceilings, high end Bosch and LG appliances and more. Building amenities include a rooftop patio, bike and dog wash stations, and kayak and bike storage. Walking distance to groceries, restaurants, Admirals walk and the Gorge Waterway. The units can be sold together or separately. 504 parking wired for EV charger.
Location
Province BC
County Capital Regional District
Area Vr View Royal
Direction North
Rooms
Main Level Bedrooms 2
Kitchen 1
Interior
Interior Features Closet Organizer, Dining Room, Elevator, Soaker Tub
Heating Baseboard, Electric, Radiant Floor
Cooling Air Conditioning
Flooring Laminate
Equipment Security System
Window Features Blinds,Vinyl Frames,Window Coverings
Appliance Dishwasher, Dryer, Microwave, Oven/Range Electric, Refrigerator, Washer
Laundry In Unit
Exterior
Exterior Feature Balcony/Deck, Garden, Security System
Utilities Available Garbage, Natural Gas To Lot, Recycling
Amenities Available Bike Storage, Common Area, Elevator(s), Kayak Storage, Private Drive/Road, Roof Deck, Street Lighting
View Y/N 1
View Ocean
Roof Type Asphalt Torch On
Handicap Access Wheelchair Friendly
Total Parking Spaces 2
Building
Lot Description Irregular Lot
Building Description Frame Wood,Other, Condo
Faces North
Story 6
Foundation Poured Concrete
Sewer Sewer Connected
Water Municipal
Architectural Style Contemporary
Structure Type Frame Wood,Other
Others
HOA Fee Include Garbage Removal,Hot Water,Insurance,Maintenance Grounds,Maintenance Structure,Property Management,Recycling,Sewer
Tax ID 031-484-093
Ownership Freehold/Strata
Pets Description Aquariums, Birds, Caged Mammals, Cats, Dogs, Number Limit
Read Less Info
Want to know what your home might be worth? Contact us for a FREE valuation!

Our team is ready to help you sell your home for the highest possible price ASAP
Bought with Royal LePage Coast Capital - Oak Bay

“My job is to find and attract mastery-based agents to the office, protect the culture, and make sure everyone is happy! ”





