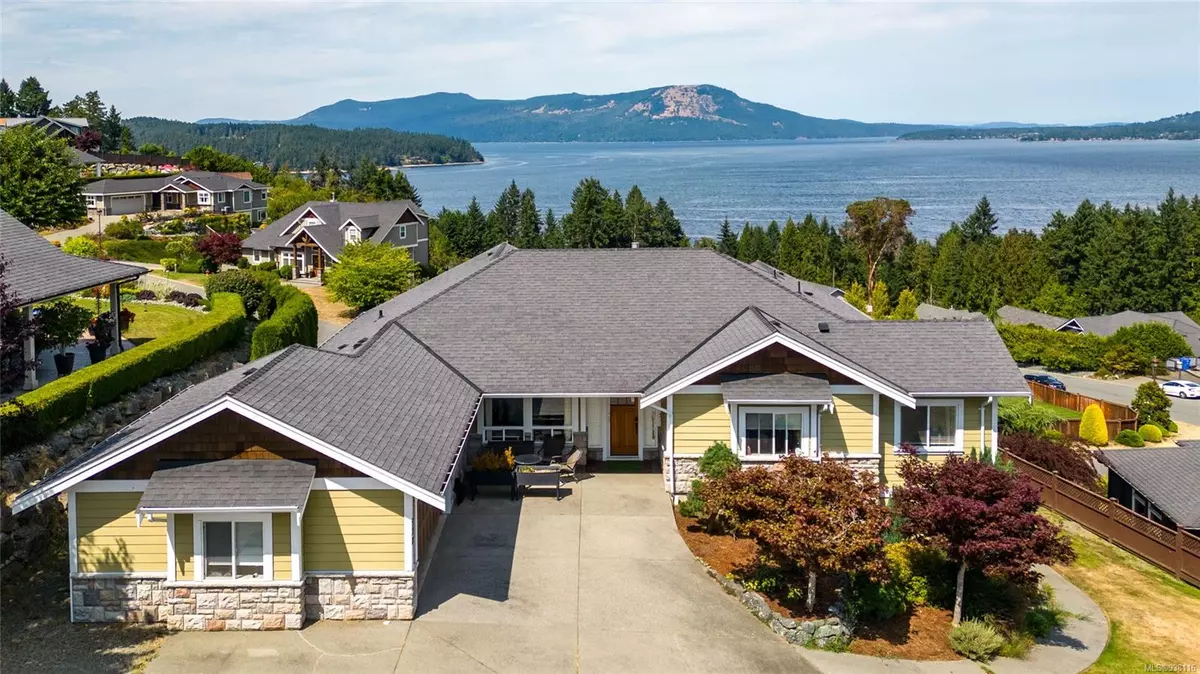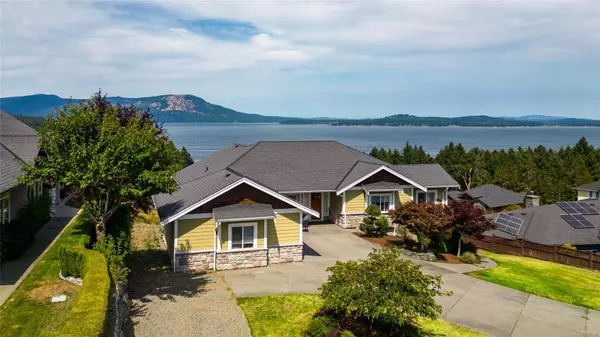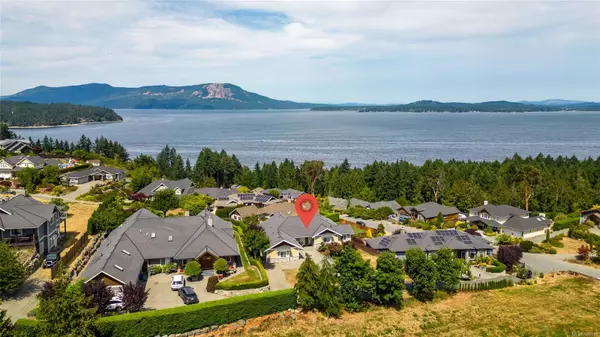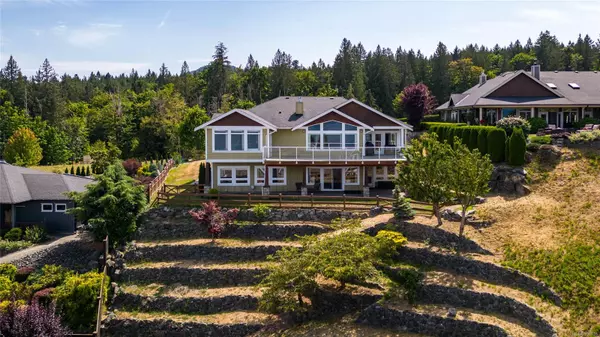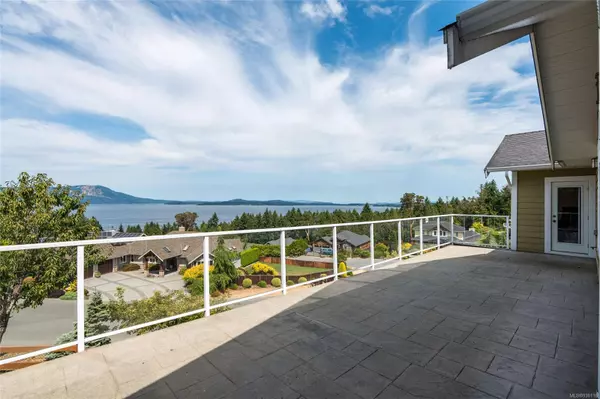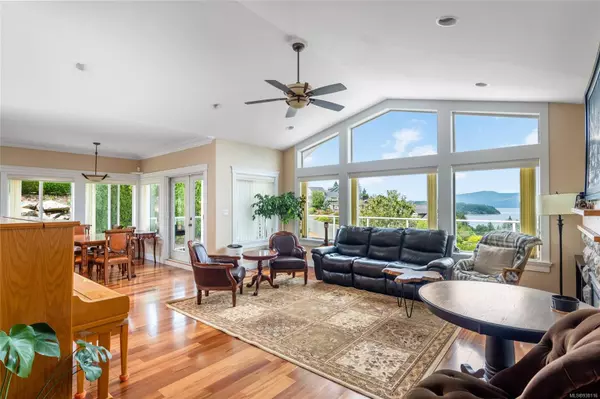$1,435,000
$1,429,000
0.4%For more information regarding the value of a property, please contact us for a free consultation.
5 Beds
5 Baths
3,447 SqFt
SOLD DATE : 12/08/2023
Key Details
Sold Price $1,435,000
Property Type Single Family Home
Sub Type Single Family Detached
Listing Status Sold
Purchase Type For Sale
Square Footage 3,447 sqft
Price per Sqft $416
MLS Listing ID 938116
Sold Date 12/08/23
Style Main Level Entry with Lower Level(s)
Bedrooms 5
Rental Info Unrestricted
Year Built 2008
Annual Tax Amount $6,133
Tax Year 2022
Lot Size 0.410 Acres
Acres 0.41
Property Description
Set against awe-inspiring views of the Saanich Inlet and Salt Spring Island is 538 Sentinel Drive. This 5 bed 5 bath home boasts a 1 bedroom suite with separate entrance, in-suite laundry, and 9-foot ceilings. The generous driveway and 2-bay garage offer plenty of space for your vehicles. Cove ceilings, oversized windows, hardwood floors and crown mouldings elevate the open-concept main, where you can do laundry, cook, eat, and relax in style. Chef-inspired kitchen with stainless appliances, built-in wine rack, large pantry, and granite breakfast bar. Enjoy summer nights on the large 543 square foot deck or bundle up on rainy evenings in front of the stone-encased fireplace. Your main floor primary bedroom features a walk-in closet, 5-piece ensuite with heated tile floors and a soaker tub. An additional family room and bedroom are found on the lower level. Located on a no-through road just minutes from Mill Bay amenities including restaurants, grocery, coffee shops, retail, and more!
Location
Province BC
County Cowichan Valley Regional District
Area Ml Mill Bay
Direction South
Rooms
Basement Finished, Full
Main Level Bedrooms 3
Kitchen 2
Interior
Interior Features Ceiling Fan(s), Soaker Tub
Heating Heat Pump, Natural Gas
Cooling Air Conditioning
Flooring Wood
Fireplaces Number 1
Fireplaces Type Gas
Equipment Central Vacuum
Fireplace 1
Window Features Insulated Windows
Appliance F/S/W/D, Jetted Tub, Microwave, Oven/Range Gas
Laundry In House
Exterior
Exterior Feature Balcony/Deck, Fencing: Partial, Low Maintenance Yard, Sprinkler System
Garage Spaces 1.0
View Y/N 1
View Mountain(s), Ocean
Roof Type Fibreglass Shingle
Handicap Access Accessible Entrance, Primary Bedroom on Main, Wheelchair Friendly
Total Parking Spaces 4
Building
Lot Description Central Location, Easy Access, Family-Oriented Neighbourhood, Hillside, Landscaped, Marina Nearby, Near Golf Course, No Through Road, Private, Quiet Area, Recreation Nearby, Shopping Nearby, Southern Exposure
Building Description Cement Fibre,Insulation: Ceiling,Insulation: Walls, Main Level Entry with Lower Level(s)
Faces South
Foundation Poured Concrete
Sewer Sewer To Lot
Water Municipal
Structure Type Cement Fibre,Insulation: Ceiling,Insulation: Walls
Others
Restrictions Building Scheme
Tax ID 027-128-148
Ownership Freehold
Pets Description Aquariums, Birds, Caged Mammals, Cats, Dogs
Read Less Info
Want to know what your home might be worth? Contact us for a FREE valuation!

Our team is ready to help you sell your home for the highest possible price ASAP
Bought with Pemberton Holmes Ltd. (Dun)

“My job is to find and attract mastery-based agents to the office, protect the culture, and make sure everyone is happy! ”
