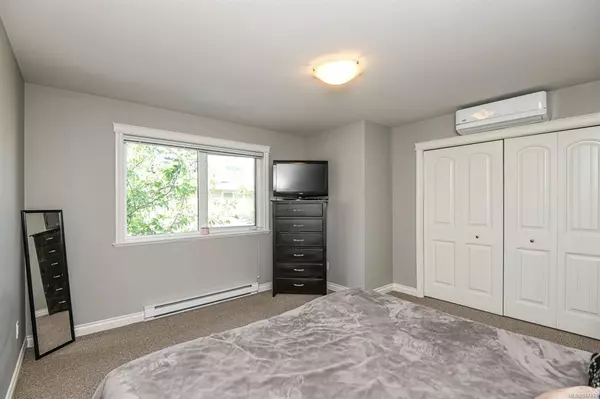$474,900
$474,900
For more information regarding the value of a property, please contact us for a free consultation.
3 Beds
2 Baths
1,277 SqFt
SOLD DATE : 11/30/2023
Key Details
Sold Price $474,900
Property Type Townhouse
Sub Type Row/Townhouse
Listing Status Sold
Purchase Type For Sale
Square Footage 1,277 sqft
Price per Sqft $371
Subdivision Woodcote Mews
MLS Listing ID 947431
Sold Date 11/30/23
Style Main Level Entry with Upper Level(s)
Bedrooms 3
HOA Fees $350/mo
Rental Info Unrestricted
Year Built 2009
Annual Tax Amount $1,826
Tax Year 2022
Property Description
Welcome to Woodcote Mews - ideally located in central Courtenay - walking distance to parks/playgrounds, school, public transportation, vibrant downtown shops, restaurants & businesses (plus a quick highway connection, too). A great opportunity to enter the market in this well maintained 2 level, 3 bedroom townhome. This property is available for immediate possession. Rarely do 1 of these 20 ‘duplex style' units hit the market. Ground level entry with formal entry leading to open floorplan between living/dining & kitchen. Main floor also includes 2 coat closets, 2pc powder room & mud/laundry room with more storage. Mini-split heat pump with multi head ductless 4 zone offering air conditioning in these hotter months and warmth in the Winter. Private extended patio backs onto established hedge & includes an attached storage shed. Full crawl space for additional storage. 2 dogs or 2 indoor cats (under 25lbs), rentals permitted (no smoking).
Location
Province BC
County Courtenay, City Of
Area Cv Courtenay City
Zoning R-3
Direction North
Rooms
Basement Crawl Space
Kitchen 1
Interior
Heating Baseboard, Heat Pump
Cooling Air Conditioning
Window Features Vinyl Frames
Laundry In House
Exterior
Amenities Available Storage Unit
Roof Type Asphalt Shingle
Total Parking Spaces 10
Building
Lot Description Family-Oriented Neighbourhood, Near Golf Course, Recreation Nearby, Shopping Nearby
Building Description Frame Wood,Insulation All, Main Level Entry with Upper Level(s)
Faces North
Story 2
Foundation Poured Concrete
Sewer Sewer Connected
Water Municipal
Additional Building None
Structure Type Frame Wood,Insulation All
Others
Restrictions Easement/Right of Way,Restrictive Covenants
Tax ID 028-034-571
Ownership Freehold/Strata
Pets Allowed Cats, Dogs, Number Limit, Size Limit
Read Less Info
Want to know what your home might be worth? Contact us for a FREE valuation!

Our team is ready to help you sell your home for the highest possible price ASAP
Bought with Engel & Volkers Vancouver Island North
“My job is to find and attract mastery-based agents to the office, protect the culture, and make sure everyone is happy! ”





