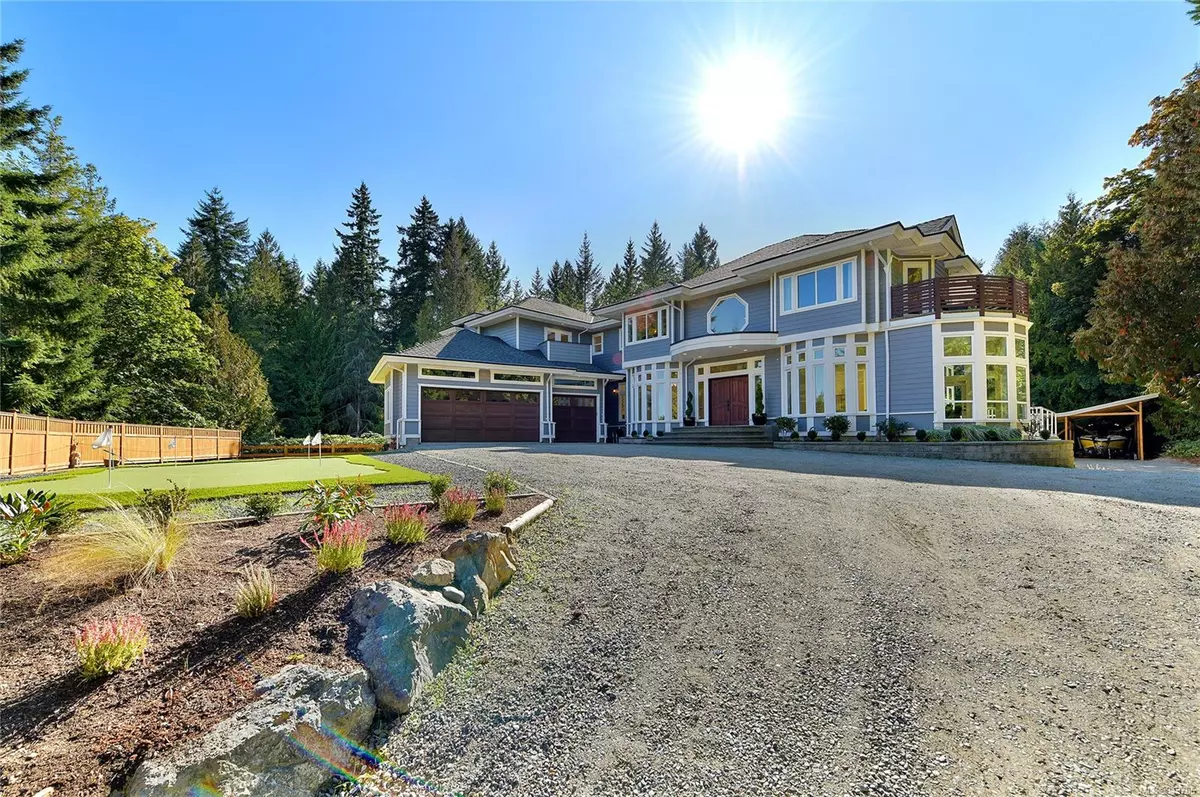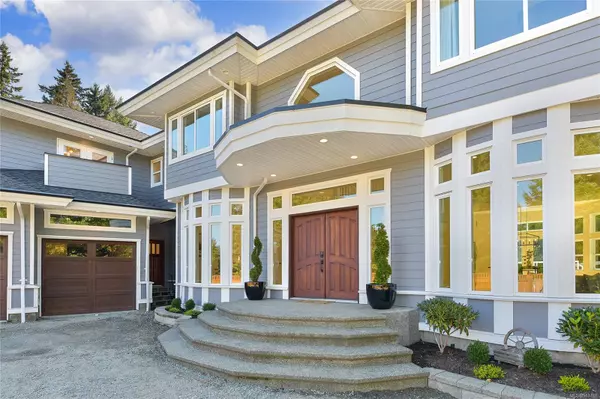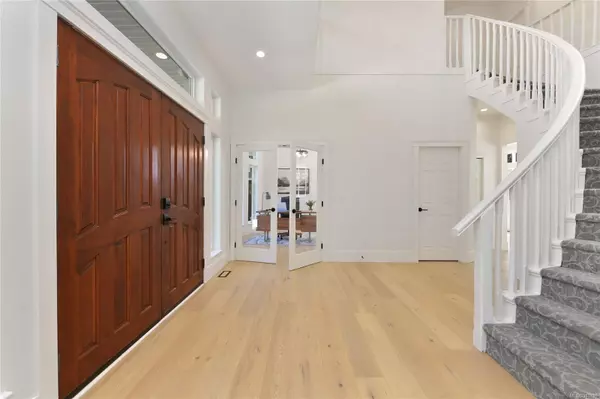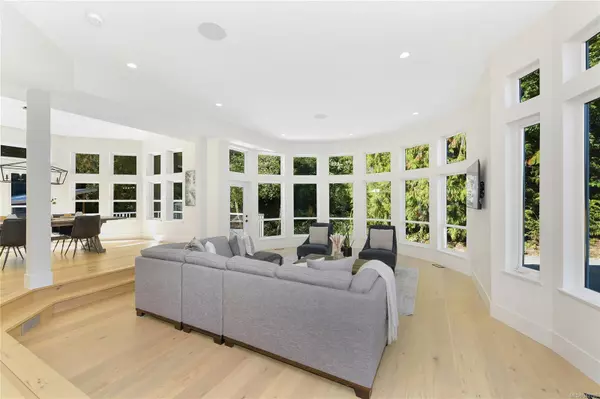$1,765,000
$1,849,900
4.6%For more information regarding the value of a property, please contact us for a free consultation.
7 Beds
6 Baths
6,773 SqFt
SOLD DATE : 11/17/2023
Key Details
Sold Price $1,765,000
Property Type Single Family Home
Sub Type Single Family Detached
Listing Status Sold
Purchase Type For Sale
Square Footage 6,773 sqft
Price per Sqft $260
MLS Listing ID 943786
Sold Date 11/17/23
Style Main Level Entry with Lower/Upper Lvl(s)
Bedrooms 7
Rental Info Unrestricted
Year Built 2005
Annual Tax Amount $7,023
Tax Year 2022
Lot Size 1.330 Acres
Acres 1.33
Property Description
This impressive 6,773sqft estate is situated on 1.33 acres and boasts 7 beds/6 baths. A top-to-bottom renovation was completed in 2021, ensuring the utmost in modern luxury. Upon entering, you are welcomed by a grand entryway featuring a gracefully curved staircase and soaring 20-foot ceilings. Main floor is dedicated to entertainment, offering a spacious living room, dining room, custom-designed kitchen, bar area, lounge/family room, mudroom, secondary staircase, and a triple garage. On the upper level, the primary bedroom is a true masterpiece, featuring a spa-like ensuite and an expansive walk-in closet. Additionally, 4 more beds and 3 baths complete this floor. The lower level has a theatre room and a versatile 1-2 bedroom in-law suite, designed to adapt to your needs. Expansive deck off the main, complete with a hot tub and all-day sun exposure. Large yard, putting green w/pitching pad, carport, full irrigation system, built-in speakers, and numerous other exquisite features.
Location
Province BC
County Capital Regional District
Area Ml Shawnigan
Direction East
Rooms
Basement Finished, Walk-Out Access
Kitchen 2
Interior
Interior Features Bar, Closet Organizer, Dining Room, Eating Area, French Doors, Storage, Vaulted Ceiling(s), Winding Staircase, Wine Storage
Heating Baseboard, Electric, Forced Air, Heat Pump, Hot Water, Propane, Radiant Floor, Wood
Cooling Air Conditioning
Flooring Carpet, Hardwood, Tile
Fireplaces Number 3
Fireplaces Type Insert, Living Room, Primary Bedroom, Propane, Wood Burning, Wood Stove
Fireplace 1
Window Features Screens,Vinyl Frames
Appliance Dishwasher, F/S/W/D, Hot Tub, Microwave
Laundry In House
Exterior
Exterior Feature Balcony/Deck, Garden, Sprinkler System
Garage Spaces 3.0
Carport Spaces 2
View Y/N 1
View Mountain(s), Valley
Roof Type Asphalt Shingle
Total Parking Spaces 10
Building
Lot Description Acreage, Family-Oriented Neighbourhood, Landscaped, Marina Nearby, Park Setting, Private, Quiet Area, Rural Setting
Building Description Cement Fibre,Frame Wood,Insulation All, Main Level Entry with Lower/Upper Lvl(s)
Faces East
Foundation Poured Concrete
Sewer Septic System
Water Regional/Improvement District
Additional Building Exists
Structure Type Cement Fibre,Frame Wood,Insulation All
Others
Tax ID 030-369-924
Ownership Freehold
Pets Allowed Aquariums, Birds, Caged Mammals, Cats, Dogs
Read Less Info
Want to know what your home might be worth? Contact us for a FREE valuation!

Our team is ready to help you sell your home for the highest possible price ASAP
Bought with RE/MAX Camosun
“My job is to find and attract mastery-based agents to the office, protect the culture, and make sure everyone is happy! ”





