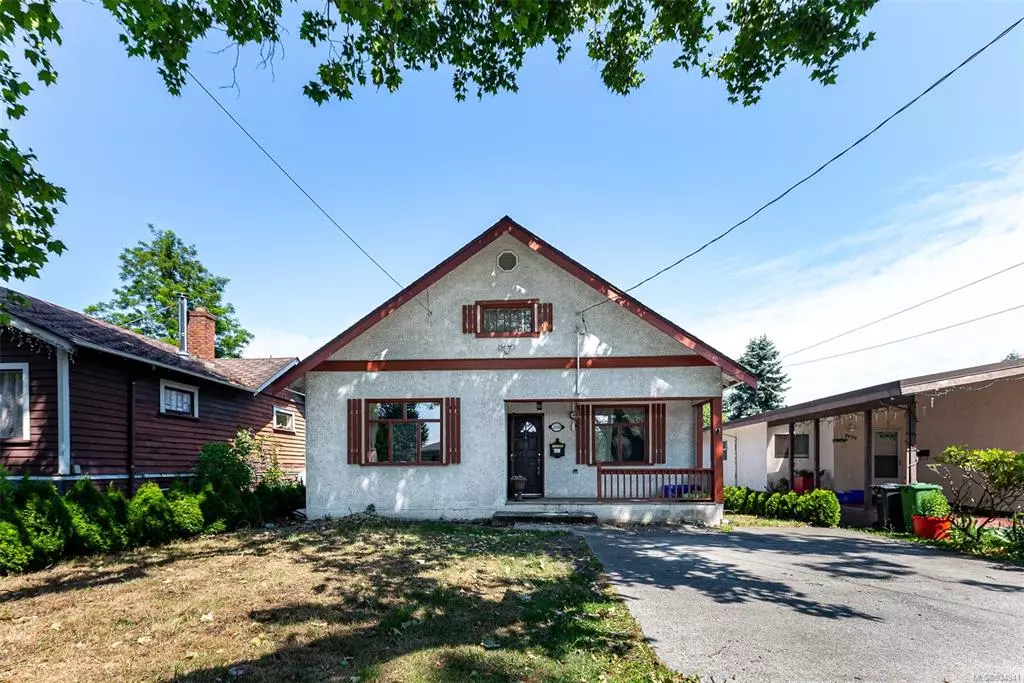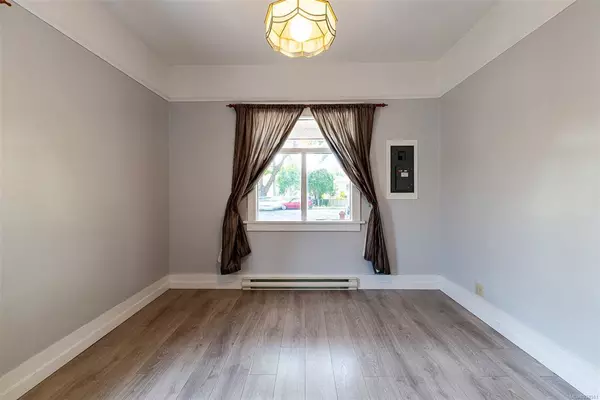$850,000
$879,999
3.4%For more information regarding the value of a property, please contact us for a free consultation.
2 Beds
1 Bath
1,158 SqFt
SOLD DATE : 11/15/2023
Key Details
Sold Price $850,000
Property Type Single Family Home
Sub Type Single Family Detached
Listing Status Sold
Purchase Type For Sale
Square Footage 1,158 sqft
Price per Sqft $734
MLS Listing ID 934941
Sold Date 11/15/23
Style Rancher
Bedrooms 2
Rental Info Unrestricted
Year Built 1930
Annual Tax Amount $3,210
Tax Year 2022
Lot Size 6,534 Sqft
Acres 0.15
Lot Dimensions 40x168
Property Description
Lovely Rancher on a very large, level lot with possible development potential. 2 bedrooms plus a den, a fireplace in the living room, a large kitchen with eating area, coved ceilings and newer flooring. Large deck overlooking the fully fenced, lovely back yard with a garden shed. Lots of room for ideas. Fantastic location walking distance to Hillside Mall, restaurants, shopping, medical centres and all major bus routes. Plenty of parking out front. This home is great for a starter home, rental property or development potential.
Location
Province BC
County Capital Regional District
Area Vi Oaklands
Direction West
Rooms
Other Rooms Storage Shed
Basement Crawl Space
Main Level Bedrooms 2
Kitchen 1
Interior
Interior Features Eating Area
Heating Baseboard, Electric
Cooling None
Flooring Carpet
Fireplaces Number 1
Fireplaces Type Living Room
Fireplace 1
Window Features Stained/Leaded Glass,Window Coverings
Laundry In House
Exterior
Exterior Feature Balcony/Deck, Fencing: Full, Wheelchair Access
Roof Type Fibreglass Shingle
Handicap Access Ground Level Main Floor, No Step Entrance, Primary Bedroom on Main, Wheelchair Friendly
Total Parking Spaces 2
Building
Building Description Stucco, Rancher
Faces West
Foundation Poured Concrete
Sewer Sewer Connected
Water Municipal
Architectural Style Character
Structure Type Stucco
Others
Tax ID 000-147-117
Ownership Freehold
Pets Description Aquariums, Birds, Caged Mammals, Cats, Dogs
Read Less Info
Want to know what your home might be worth? Contact us for a FREE valuation!

Our team is ready to help you sell your home for the highest possible price ASAP
Bought with Real Broker B.C. Ltd.

“My job is to find and attract mastery-based agents to the office, protect the culture, and make sure everyone is happy! ”





