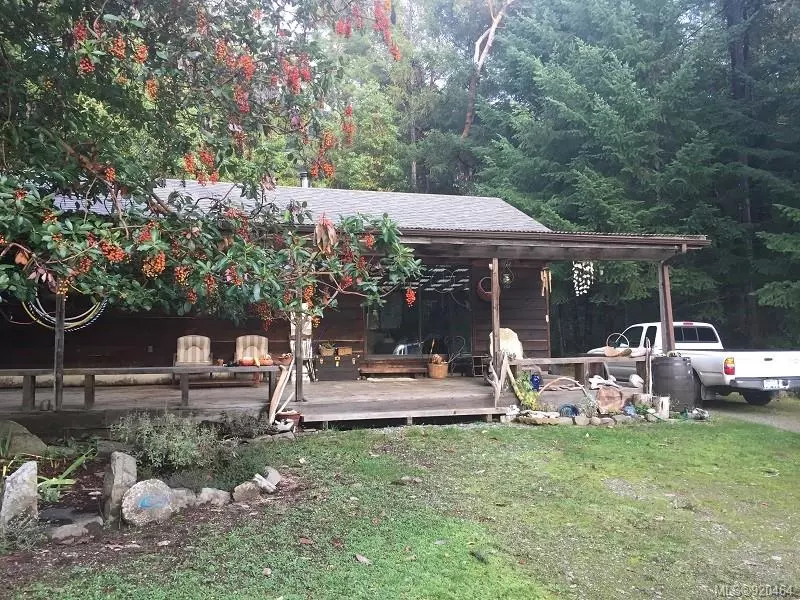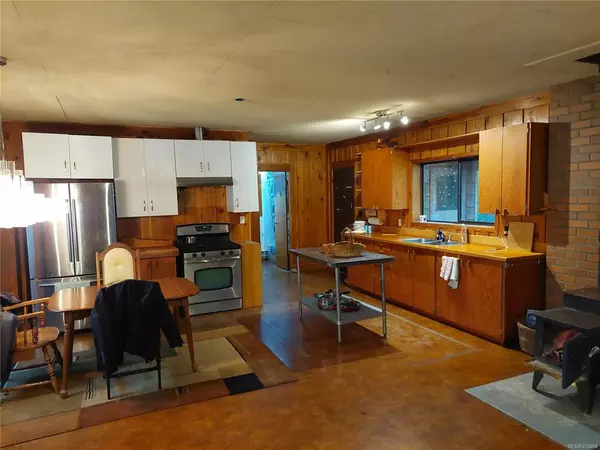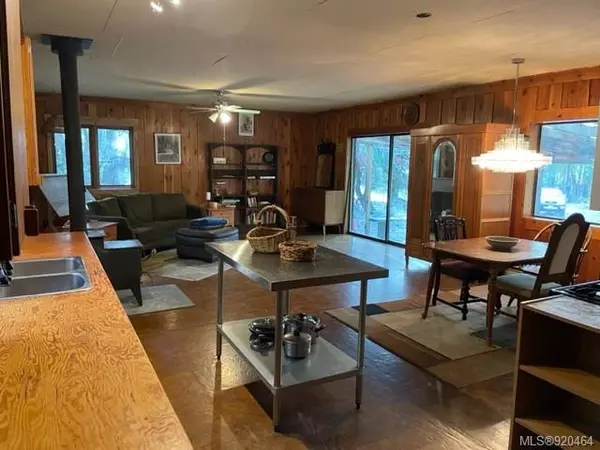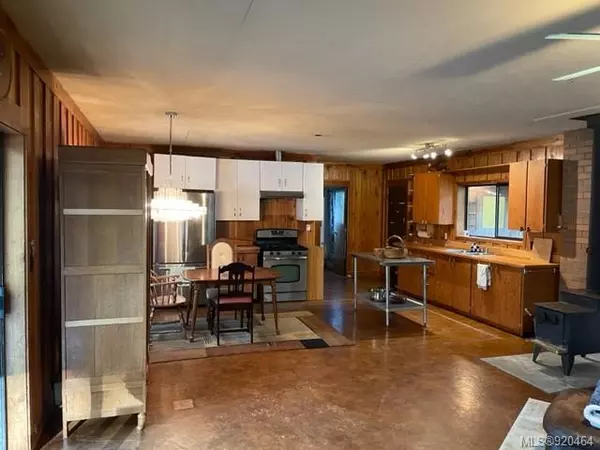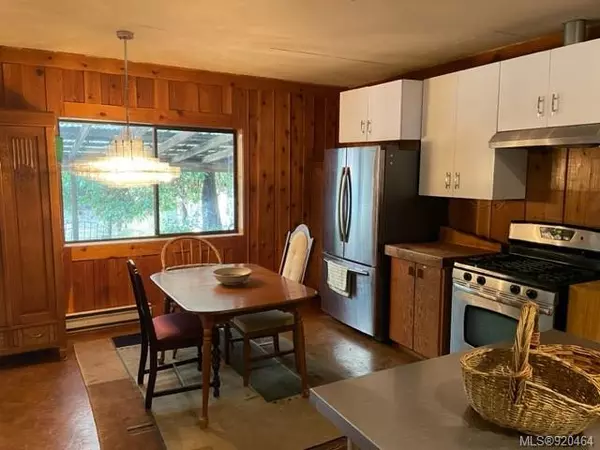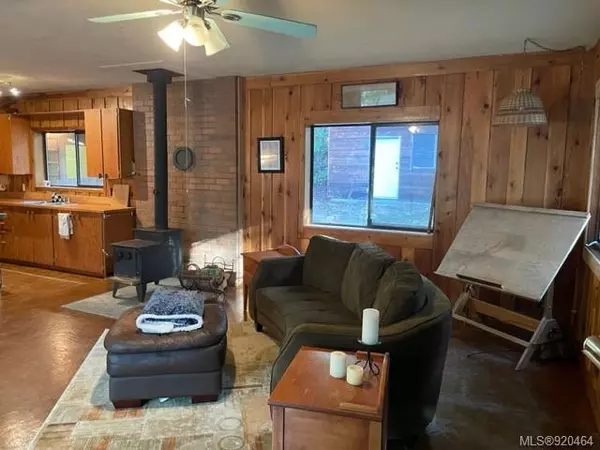$500,000
$549,000
8.9%For more information regarding the value of a property, please contact us for a free consultation.
1 Bed
1 Bath
1,091 SqFt
SOLD DATE : 11/15/2023
Key Details
Sold Price $500,000
Property Type Single Family Home
Sub Type Single Family Detached
Listing Status Sold
Purchase Type For Sale
Square Footage 1,091 sqft
Price per Sqft $458
MLS Listing ID 920464
Sold Date 11/15/23
Style Rancher
Bedrooms 1
HOA Fees $33/mo
Rental Info Unrestricted
Annual Tax Amount $2,215
Tax Year 2022
Lot Size 8.950 Acres
Acres 8.95
Property Description
8.945 acres on Thetis Island with 1 bedroom cottage and detached studio. Looking for a private, sunny acreage with room for gardens or animals? Cottage is a large open plan living room/dining/kitchen area with woodstove and good drilled well with cistern, UV light & particulate filter. Separate studio is an open plan, insulated & wired with lots of outlets. High speed internet available and a good cell signal. Zoning allows for a full sized house and a guest cottage of limited size along with outbuildings, barn, garage, workshop etc . Located within minutes of the ferry to Chemainus (10 sailings daily at a cost of $ 21.00 car and driver return) Telegraph Harbour is just a few minutes away and has a free concrete boat launch, pub, store, 2 marinas, liquor store, post office, community centre, tennis court, library, school and more. This is a corporate share purchase so it can't be mortgaged, cash buyers only. No PPTax or GST apply. BC Assessed value 599,833.
Location
Province BC
County Islands Trust
Area Isl Thetis Island
Zoning R2
Direction Southwest
Rooms
Other Rooms Barn(s), Storage Shed
Basement Crawl Space
Main Level Bedrooms 1
Kitchen 1
Interior
Interior Features Dining Room
Heating Baseboard, Electric, Wood
Cooling None
Flooring Wood
Fireplaces Number 1
Fireplaces Type Wood Stove
Fireplace 1
Appliance Dryer, Oven/Range Gas, Washer
Laundry In House
Exterior
Exterior Feature Balcony/Deck, Fencing: Partial, Garden, Low Maintenance Yard
Utilities Available Electricity To Lot
Roof Type Asphalt Shingle
Handicap Access Ground Level Main Floor
Total Parking Spaces 1
Building
Lot Description Acreage, Level, Marina Nearby, Park Setting, Private, Rural Setting, Southern Exposure
Building Description Frame Wood,Glass,Wood, Rancher
Faces Southwest
Foundation Poured Concrete
Sewer Septic System
Water Well: Drilled
Architectural Style Cottage/Cabin
Structure Type Frame Wood,Glass,Wood
Others
Tax ID 026-772-710
Ownership See Supplements
Acceptable Financing None
Listing Terms None
Pets Description Aquariums, Birds, Caged Mammals, Cats, Dogs
Read Less Info
Want to know what your home might be worth? Contact us for a FREE valuation!

Our team is ready to help you sell your home for the highest possible price ASAP
Bought with Unrepresented Buyer Pseudo-Office

“My job is to find and attract mastery-based agents to the office, protect the culture, and make sure everyone is happy! ”
