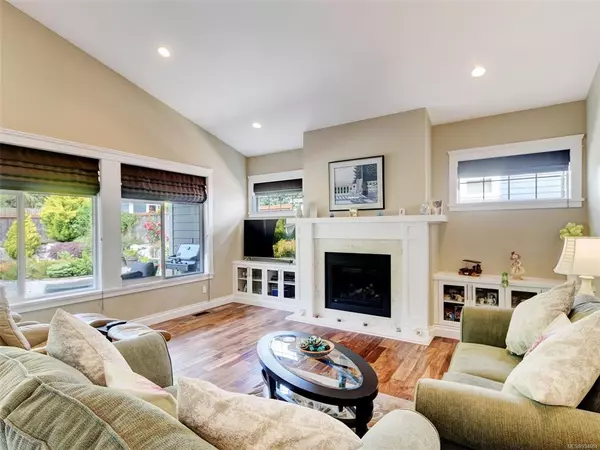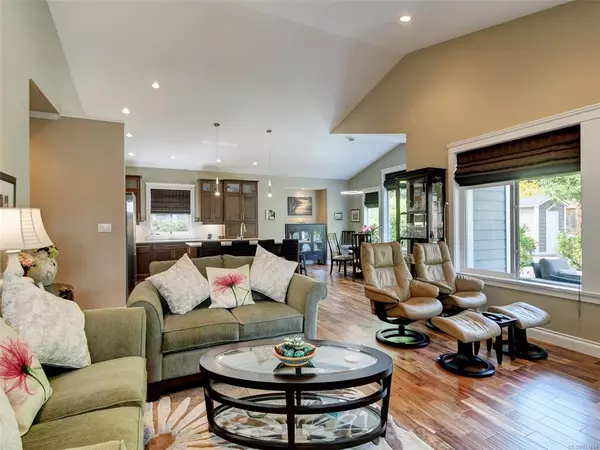$1,050,000
$1,150,000
8.7%For more information regarding the value of a property, please contact us for a free consultation.
3 Beds
2 Baths
1,834 SqFt
SOLD DATE : 11/07/2023
Key Details
Sold Price $1,050,000
Property Type Single Family Home
Sub Type Single Family Detached
Listing Status Sold
Purchase Type For Sale
Square Footage 1,834 sqft
Price per Sqft $572
MLS Listing ID 934684
Sold Date 11/07/23
Style Rancher
Bedrooms 3
HOA Fees $17/mo
Rental Info Unrestricted
Year Built 2016
Annual Tax Amount $4,324
Tax Year 2022
Lot Size 8,712 Sqft
Acres 0.2
Property Description
Welcome to 865 Pratt Rd. Custom built 2016 Crawspace Rancher. Picture Perfect Brite and Beautiful 3 Bedrooms. Beautiful Kitchen Great Room styling.Gas Fireplace and Built ins.Induction Stove. Kitchen with Island. Soaring Vaulted Ceilings. Primary Bedroom with Large Walk in Closet. Huge Walkin Shower plus His + Her sinks. 4 Piece Main Bath. Stand up Crawlspace w' Entry from the home, tons of extra storage. Large Outdoor Covered area awesome space for the BBQ - enjoy Summer or Winter. Beautiful outside living even in the Rain. Fully fenced rear yard backs onto wooded area offering added privacy. South facing front yard, professionally landscaped. Wonderful walking trails, can even enter from your backyard. Deloume Community Park great place to hang out + meet your neigbours or picnic. Brentwood College + Shawnigan School close by. Minutes to Mill Bay Village, Thrifty Shopping. Quick commute to Victoria or Duncan. A special place to call home!!
Location
Province BC
County Cowichan Valley Regional District
Area Ml Mill Bay
Direction South
Rooms
Other Rooms Storage Shed
Basement Crawl Space
Main Level Bedrooms 3
Kitchen 1
Interior
Interior Features Closet Organizer
Heating Electric, Forced Air, Heat Pump
Cooling Air Conditioning
Flooring Wood
Fireplaces Number 1
Fireplaces Type Gas
Fireplace 1
Window Features Vinyl Frames
Appliance Dishwasher, F/S/W/D, Microwave
Laundry In House
Exterior
Exterior Feature Fenced
Garage Spaces 2.0
Roof Type Fibreglass Shingle
Handicap Access No Step Entrance
Total Parking Spaces 4
Building
Lot Description Landscaped
Building Description Cement Fibre, Rancher
Faces South
Foundation Poured Concrete
Sewer Sewer Connected
Water Municipal
Additional Building None
Structure Type Cement Fibre
Others
Tax ID 029530270
Ownership Freehold/Strata
Acceptable Financing Purchaser To Finance
Listing Terms Purchaser To Finance
Pets Description Aquariums, Birds, Caged Mammals, Cats, Dogs, Number Limit, Size Limit
Read Less Info
Want to know what your home might be worth? Contact us for a FREE valuation!

Our team is ready to help you sell your home for the highest possible price ASAP
Bought with RE/MAX Camosun

“My job is to find and attract mastery-based agents to the office, protect the culture, and make sure everyone is happy! ”





