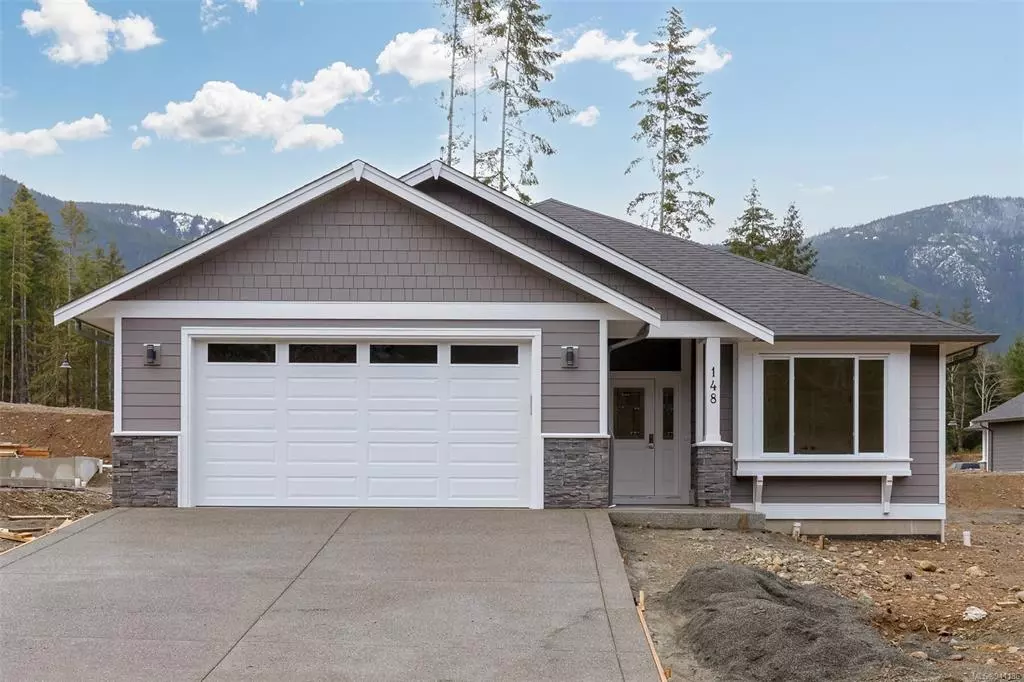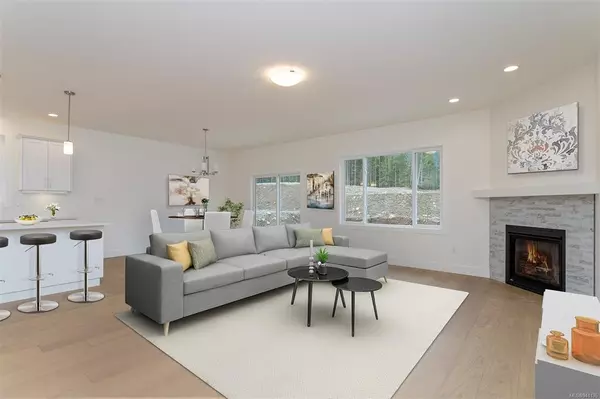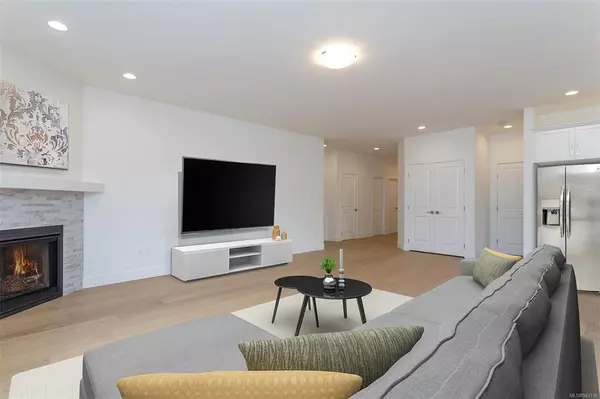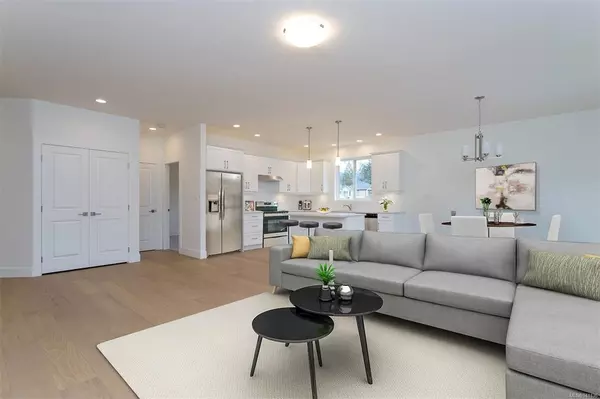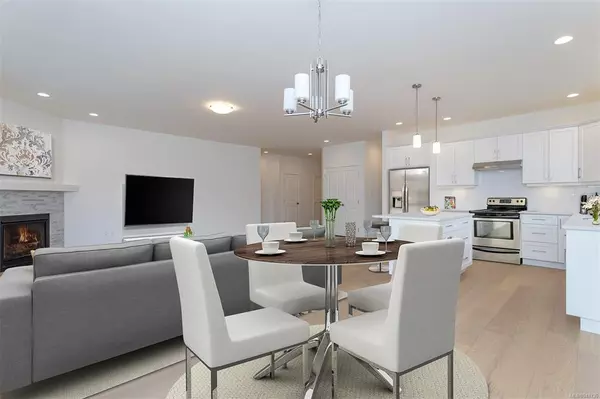$787,500
$769,000
2.4%For more information regarding the value of a property, please contact us for a free consultation.
3 Beds
2 Baths
1,709 SqFt
SOLD DATE : 11/03/2023
Key Details
Sold Price $787,500
Property Type Single Family Home
Sub Type Single Family Detached
Listing Status Sold
Purchase Type For Sale
Square Footage 1,709 sqft
Price per Sqft $460
MLS Listing ID 941136
Sold Date 11/03/23
Style Rancher
Bedrooms 3
Rental Info Unrestricted
Year Built 2022
Annual Tax Amount $1
Tax Year 2023
Lot Size 7,840 Sqft
Acres 0.18
Property Description
Welcome to 148 Edgewood! This STUNNING 3 bed 3 bath RANCHER sits on a 7700+ square foot lot and is sure to impress. Built by Chris Clement Construction, a well renowned builder known for its top tier builds that are unmatched in quality... Over 300+ homes built/sold over the island! Enjoy your sun drenched SOUTH facing backyard with breathtaking mountain views. Inside the home you will find engineered HARDWOOD floors throughout, a chef's kitchen equipped with QUARTZ countertops, and many more quality finishings. A Propane Fireplace and Heat Pump will keep you cozy during the winter & Air Conditioning will keep you cool and dry during the HOT summers! This home truly has it all, don't miss out on this great investment in Lake Cowichan's most PREMIUM development. Contact your Realtor now!
Location
Province BC
County Lake Cowichan, Town Of
Area Du Lake Cowichan
Direction North
Rooms
Basement Crawl Space
Main Level Bedrooms 3
Kitchen 1
Interior
Heating Electric, Heat Pump, Propane
Cooling Air Conditioning
Flooring Hardwood, Tile
Fireplaces Number 1
Fireplaces Type Propane
Fireplace 1
Window Features Insulated Windows
Laundry In House
Exterior
Garage Spaces 2.0
View Y/N 1
View Mountain(s), Valley
Roof Type Fibreglass Shingle
Handicap Access Ground Level Main Floor, Primary Bedroom on Main
Total Parking Spaces 4
Building
Building Description See Remarks, Rancher
Faces North
Foundation Poured Concrete
Sewer Sewer Connected
Water Municipal
Structure Type See Remarks
Others
Tax ID 031-401-422
Ownership Freehold
Pets Allowed Aquariums, Birds, Caged Mammals, Cats, Dogs
Read Less Info
Want to know what your home might be worth? Contact us for a FREE valuation!

Our team is ready to help you sell your home for the highest possible price ASAP
Bought with Real Broker B.C. Ltd.
“My job is to find and attract mastery-based agents to the office, protect the culture, and make sure everyone is happy! ”
