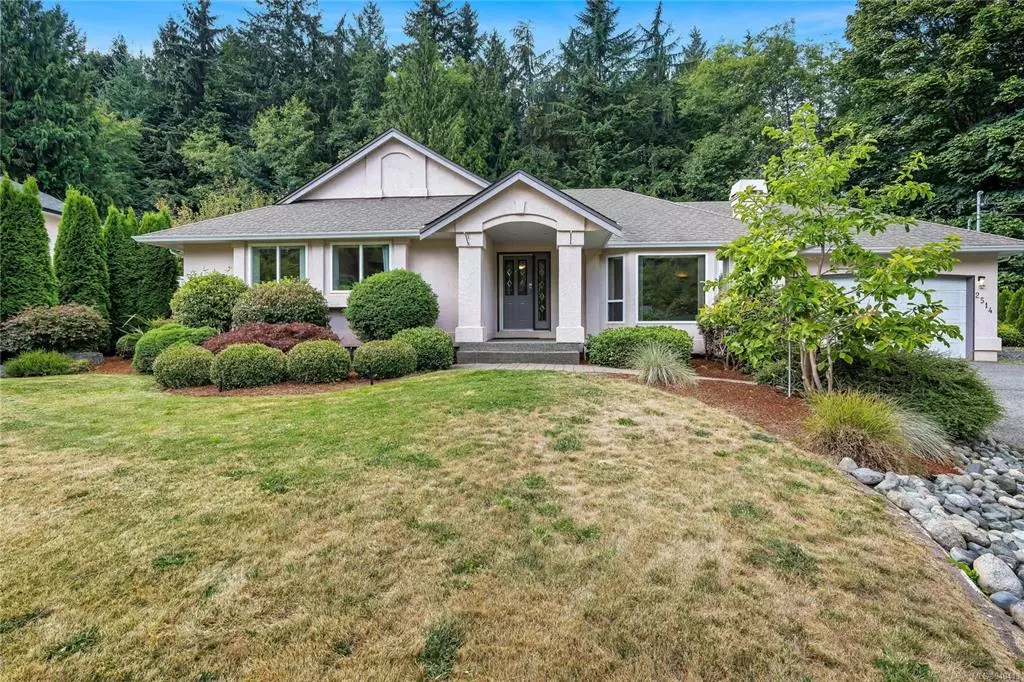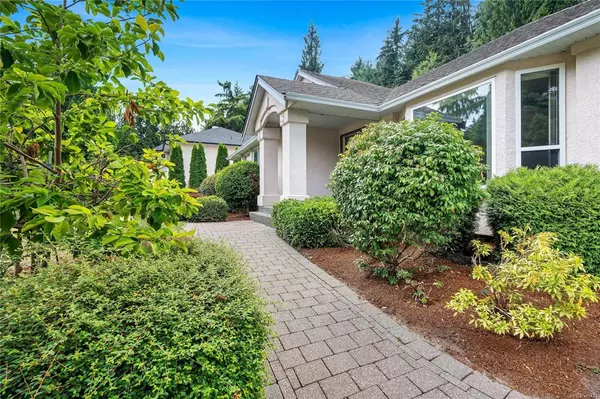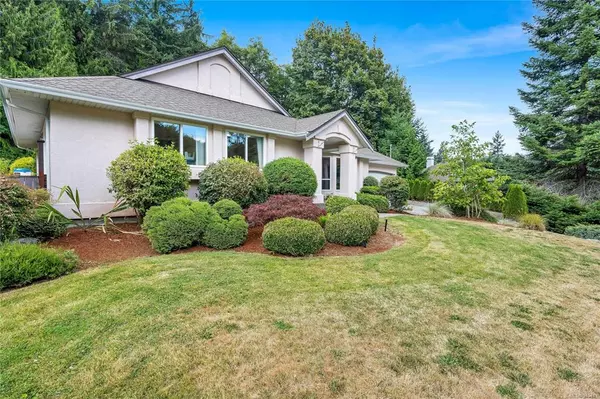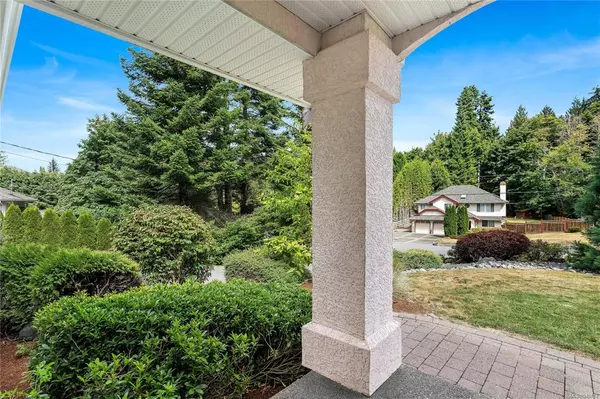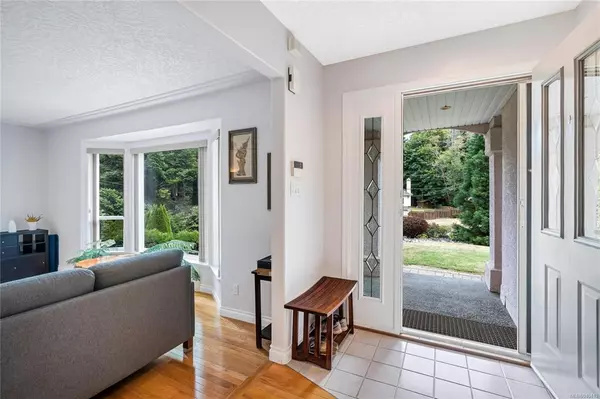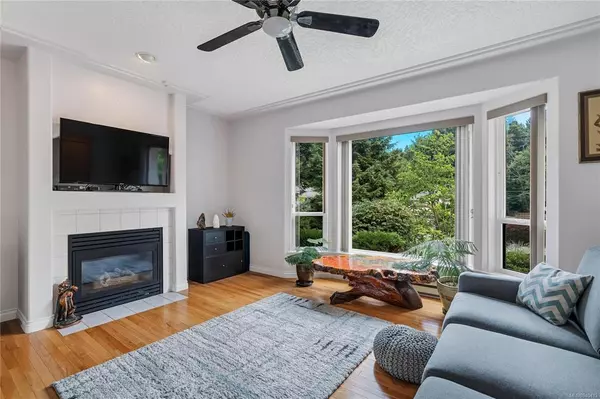$900,000
$920,000
2.2%For more information regarding the value of a property, please contact us for a free consultation.
3 Beds
2 Baths
1,427 SqFt
SOLD DATE : 10/31/2023
Key Details
Sold Price $900,000
Property Type Single Family Home
Sub Type Single Family Detached
Listing Status Sold
Purchase Type For Sale
Square Footage 1,427 sqft
Price per Sqft $630
MLS Listing ID 940413
Sold Date 10/31/23
Style Rancher
Bedrooms 3
HOA Fees $20/mo
Rental Info Unrestricted
Year Built 1995
Annual Tax Amount $2,973
Tax Year 2022
Lot Size 0.420 Acres
Acres 0.42
Property Description
Meticulously maintained 3 bedroom, 2 bathroom RANCHER nestled on a serene 1/2 acre lot in Mill Springs. Step inside to discover a cozy & inviting floor plan featuring a sunken living room with fireplace that seamlessly flows into the bright updated kitchen & dining area. Well appointed bedrooms including the primary suite with walk-in closet and 4 pce ensuite with a separate shower & jetted tub. Both the dining area & primary have access to a huge, private & covered west facing patio. The true jewel of this home is the expansive backyard, offering a newer greenhouse plus a storage shed for the garden enthusiasts. Other features include an efficient heat pump for heating & cooling, over height double garage and BONUS parking area perfect for the RV. All of this just minutes to Mill Bay and an easy commute to Victoria or Duncan. Virtual tour available.
Location
Province BC
County Cowichan Valley Regional District
Area Ml Mill Bay
Direction East
Rooms
Other Rooms Greenhouse
Basement Crawl Space
Main Level Bedrooms 3
Kitchen 1
Interior
Heating Baseboard, Electric, Heat Pump, Propane
Cooling Air Conditioning
Fireplaces Number 1
Fireplaces Type Living Room, Propane
Fireplace 1
Window Features Skylight(s)
Appliance Dishwasher, F/S/W/D, Microwave
Laundry In House
Exterior
Exterior Feature Balcony/Patio, Fencing: Partial, Garden
Garage Spaces 2.0
Roof Type Asphalt Shingle
Handicap Access Primary Bedroom on Main
Total Parking Spaces 4
Building
Building Description Frame Wood,Stucco, Rancher
Faces East
Story 1
Foundation Poured Concrete
Sewer Septic System
Water Municipal
Structure Type Frame Wood,Stucco
Others
HOA Fee Include Septic
Tax ID 018-482-546
Ownership Freehold/Strata
Pets Description Aquariums, Birds, Caged Mammals, Cats, Dogs
Read Less Info
Want to know what your home might be worth? Contact us for a FREE valuation!

Our team is ready to help you sell your home for the highest possible price ASAP
Bought with eXp Realty

“My job is to find and attract mastery-based agents to the office, protect the culture, and make sure everyone is happy! ”
