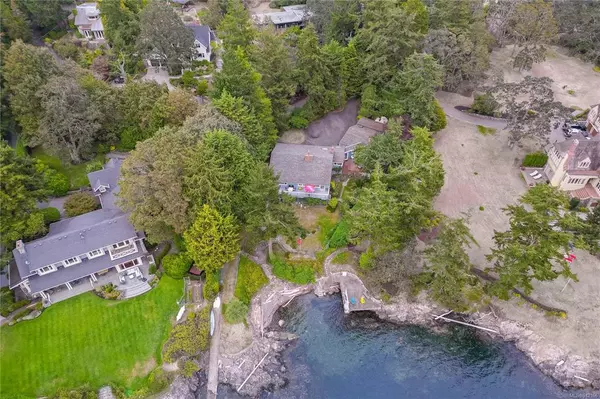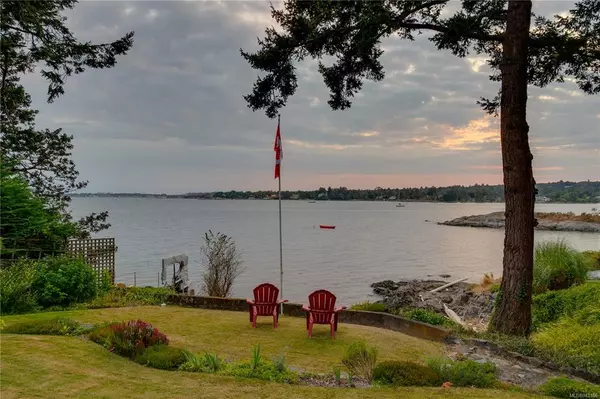$3,200,000
$3,650,000
12.3%For more information regarding the value of a property, please contact us for a free consultation.
4 Beds
4 Baths
3,778 SqFt
SOLD DATE : 10/30/2023
Key Details
Sold Price $3,200,000
Property Type Single Family Home
Sub Type Single Family Detached
Listing Status Sold
Purchase Type For Sale
Square Footage 3,778 sqft
Price per Sqft $847
MLS Listing ID 942166
Sold Date 10/30/23
Style Main Level Entry with Lower Level(s)
Bedrooms 4
Rental Info Unrestricted
Year Built 1953
Annual Tax Amount $16,741
Tax Year 2022
Lot Size 0.440 Acres
Acres 0.44
Property Sub-Type Single Family Detached
Property Description
Tranquility awaits! Located on one of the most desirable waterfront streets in Victoria on Ten Mile Point,sits this truly spectacular property. Set on close to half an acre you will find a lovely well maintained 4 bed, 3.5 bath waterfront home w/ added detached studio/guest suite that allows you to explore many options from renovation,to re-development & building your dream home. Enjoy a combination of sprawling lawns,sheltered outdoor sitting areas,private sandy beach & boat ramp all leading to the water's edge.Exceptional boating,sailing,paddle boarding or kayaking right at your doorstep w/ foreshore lease included!The views will wow you w/ all principal rms offering unobstructed south facing seascapes of Cadboro Bay,the Olympic Mountains,Strait of Juan De Fuca & Victoria Yacht club.All amenities only 5 mins away in quaint Cadboro Bay Village where you will find offerings from groceries to coffee shops to restaurants. Easy access to UVic,recreation,transportation & Downtown Victoria.
Location
Province BC
County Capital Regional District
Area Se Ten Mile Point
Direction Northeast
Rooms
Other Rooms Guest Accommodations, Workshop
Basement Finished, Full, Walk-Out Access, With Windows
Main Level Bedrooms 3
Kitchen 2
Interior
Interior Features Dining Room, Eating Area
Heating Hot Water, Natural Gas, Wood
Cooling None
Flooring Carpet, Hardwood, Linoleum
Fireplaces Number 2
Fireplaces Type Family Room, Living Room
Fireplace 1
Appliance Dishwasher, F/S/W/D
Laundry In House
Exterior
Exterior Feature Balcony/Deck
Carport Spaces 1
Waterfront Description Ocean
View Y/N 1
View Ocean
Roof Type Fibreglass Shingle
Handicap Access Primary Bedroom on Main
Total Parking Spaces 4
Building
Lot Description Southern Exposure, Walk on Waterfront
Building Description Brick & Siding,Wood, Main Level Entry with Lower Level(s)
Faces Northeast
Foundation Poured Concrete
Sewer Sewer Connected
Water Municipal
Architectural Style West Coast
Additional Building Exists
Structure Type Brick & Siding,Wood
Others
Tax ID 005-896-959
Ownership Freehold
Pets Allowed Aquariums, Birds, Caged Mammals, Cats, Dogs
Read Less Info
Want to know what your home might be worth? Contact us for a FREE valuation!

Our team is ready to help you sell your home for the highest possible price ASAP
Bought with Keller Williams Realty VanCentral
“My job is to find and attract mastery-based agents to the office, protect the culture, and make sure everyone is happy! ”





