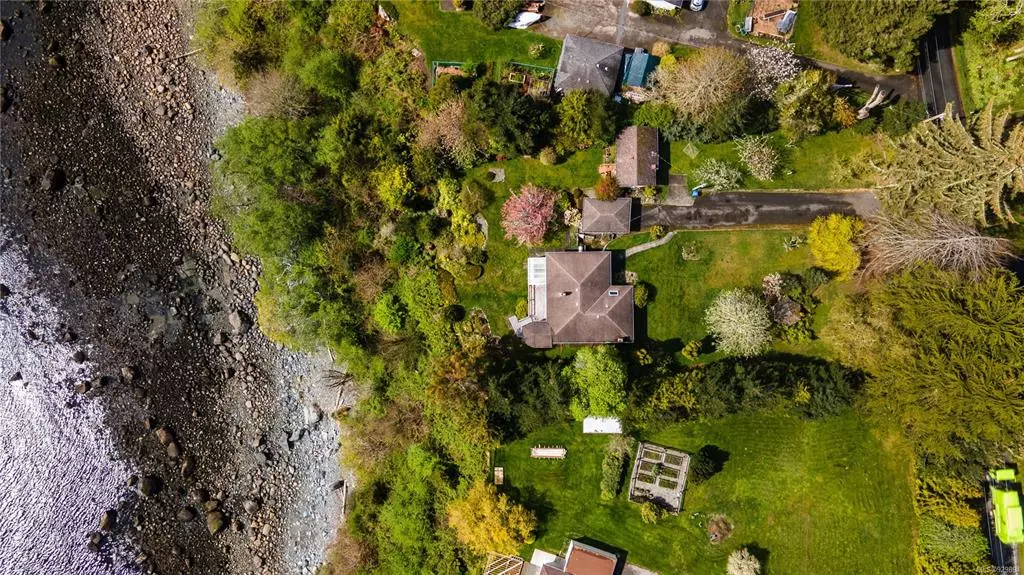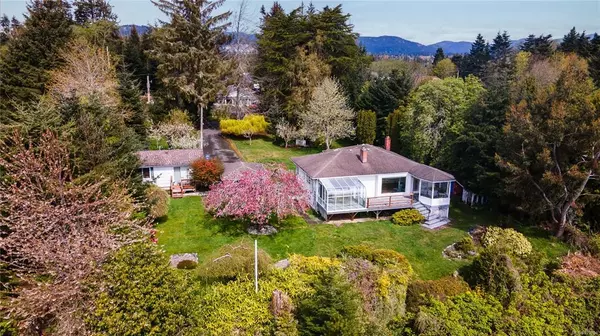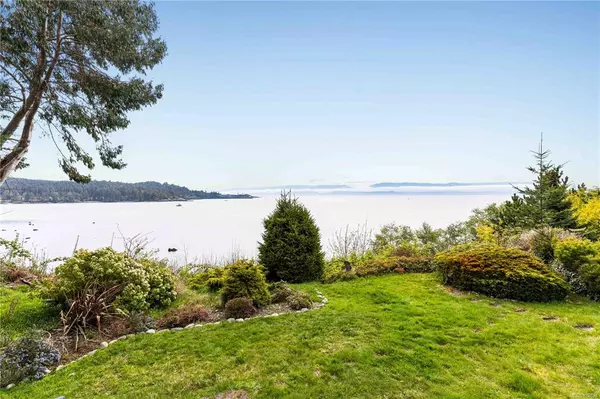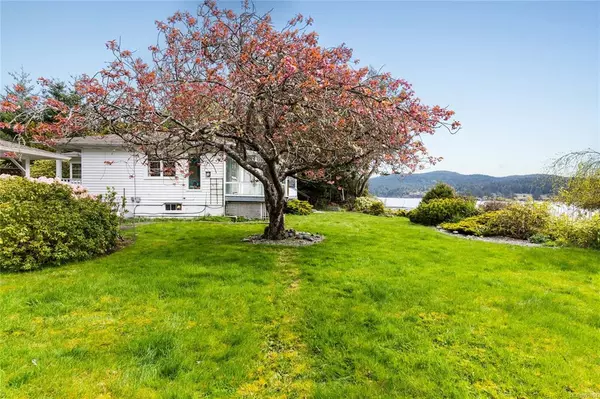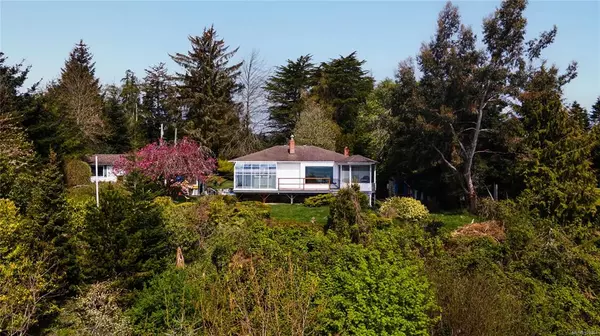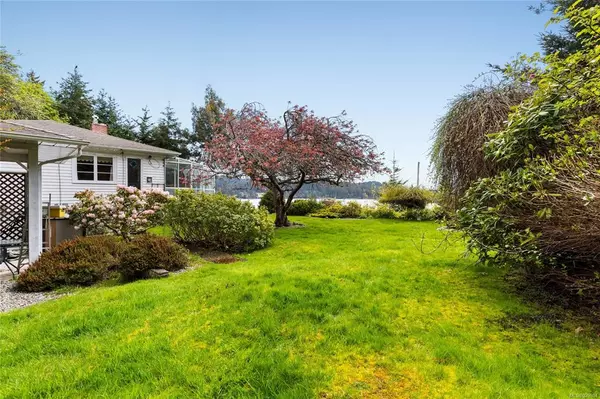$1,300,000
$1,490,000
12.8%For more information regarding the value of a property, please contact us for a free consultation.
3 Beds
3 Baths
1,615 SqFt
SOLD DATE : 10/19/2023
Key Details
Sold Price $1,300,000
Property Type Single Family Home
Sub Type Single Family Detached
Listing Status Sold
Purchase Type For Sale
Square Footage 1,615 sqft
Price per Sqft $804
MLS Listing ID 929894
Sold Date 10/19/23
Style Main Level Entry with Lower Level(s)
Bedrooms 3
Rental Info Unrestricted
Year Built 1953
Annual Tax Amount $6,036
Tax Year 2022
Lot Size 0.800 Acres
Acres 0.8
Property Description
RICHVIEW Drive. The name says it all!! A STUNNING Sooke waterfront property with charming beach bungalow vibes.
From the moment you arrive you will be amazed with the possibilities! The main home offers 2 bedrooms and 2 baths with a large living room showcasing the unobstructed ocean views; eat in kitchen flowing to the cozy sunroom facing south to the Salish Sea! Bonus- an unfinished basement ready for your ideas! Also featuring a detached 1 bed cottage perfect for an art studio, home office or extra space for guests! The gardens are bursting with color and are lovingly designed with privacy and tranquility in mind. This Oceanfront home offers easy access to some of the best fishing and surfing on the west coast with direct beach access possible. Imagine waking up to the sound of waves and enjoying your days living a laid back coastal lifestyle! Welcome to your own private retreat by the sea!
Location
Province BC
County Capital Regional District
Area Sk Whiffin Spit
Direction South
Rooms
Other Rooms Gazebo
Basement Full, Unfinished, With Windows
Main Level Bedrooms 2
Kitchen 2
Interior
Interior Features Closet Organizer, Eating Area, Jetted Tub
Heating Oil
Cooling None
Fireplaces Number 2
Fireplaces Type Wood Burning, Wood Stove
Fireplace 1
Appliance Dishwasher, Dryer, F/S/W/D
Laundry In House
Exterior
Carport Spaces 1
Waterfront Description Ocean
View Y/N 1
View Ocean
Roof Type Asphalt Shingle
Handicap Access Primary Bedroom on Main
Total Parking Spaces 4
Building
Lot Description Landscaped, Private, Quiet Area, Southern Exposure
Building Description Frame Wood, Main Level Entry with Lower Level(s)
Faces South
Foundation Poured Concrete
Sewer Septic System
Water Municipal
Additional Building Exists
Structure Type Frame Wood
Others
Tax ID 000-713-945
Ownership Freehold
Pets Allowed Aquariums, Birds, Caged Mammals, Cats, Dogs
Read Less Info
Want to know what your home might be worth? Contact us for a FREE valuation!

Our team is ready to help you sell your home for the highest possible price ASAP
Bought with RE/MAX Treeland Realty
“My job is to find and attract mastery-based agents to the office, protect the culture, and make sure everyone is happy! ”
