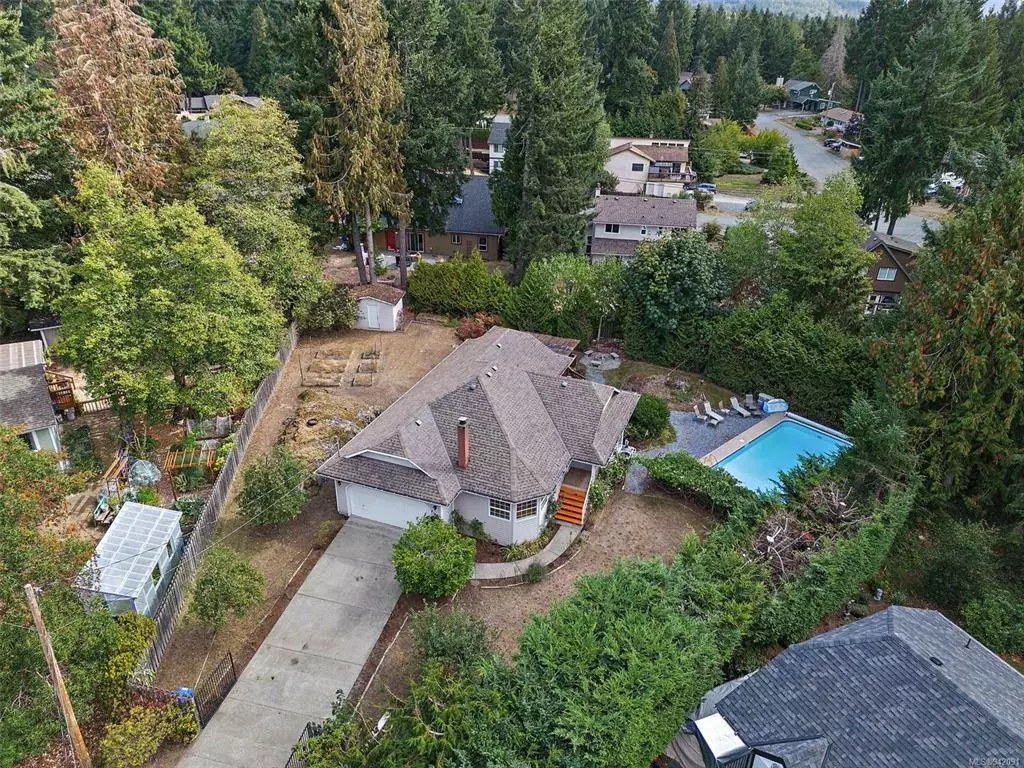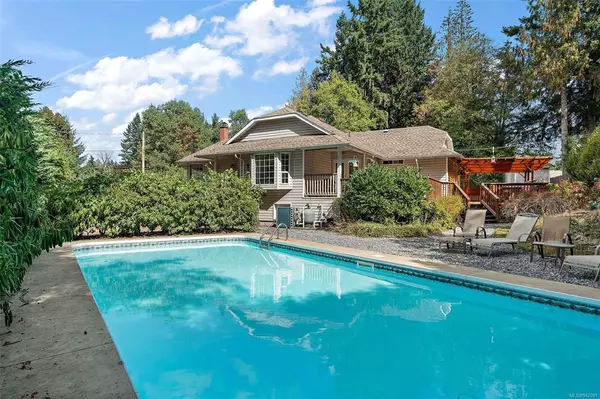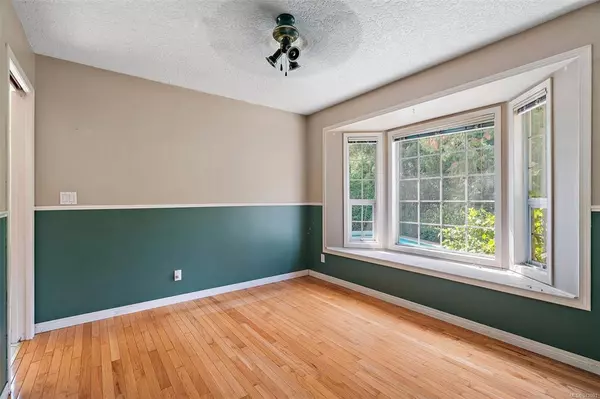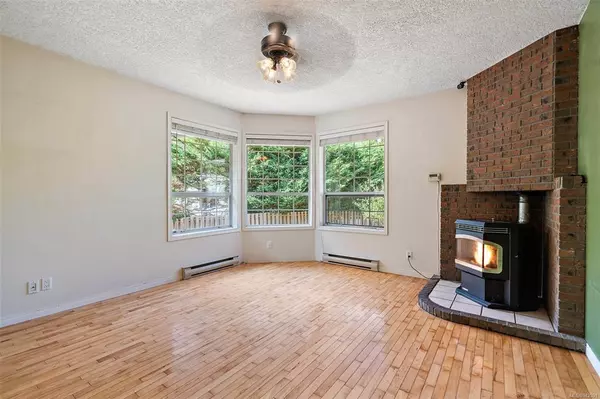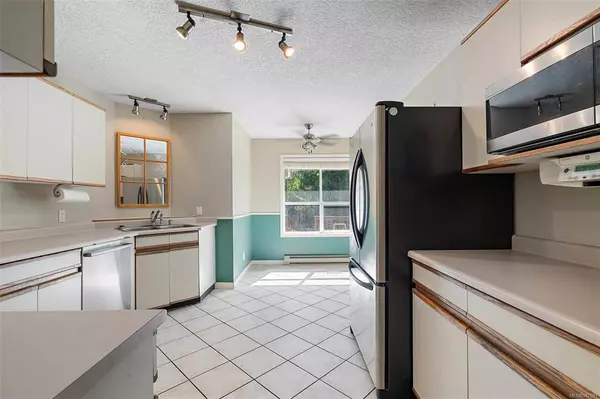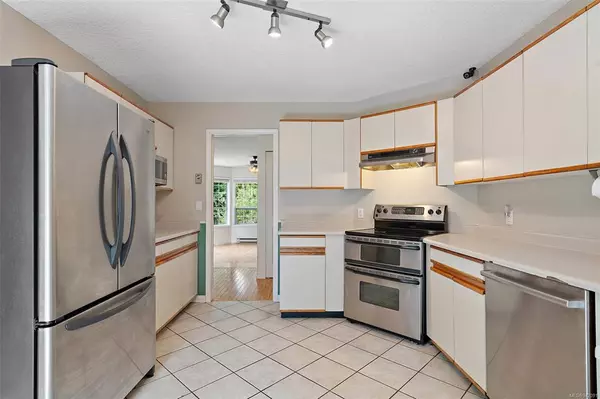$725,000
$699,900
3.6%For more information regarding the value of a property, please contact us for a free consultation.
3 Beds
2 Baths
1,333 SqFt
SOLD DATE : 10/19/2023
Key Details
Sold Price $725,000
Property Type Single Family Home
Sub Type Single Family Detached
Listing Status Sold
Purchase Type For Sale
Square Footage 1,333 sqft
Price per Sqft $543
MLS Listing ID 942091
Sold Date 10/19/23
Style Rancher
Bedrooms 3
Rental Info Unrestricted
Year Built 1989
Annual Tax Amount $4,087
Tax Year 2022
Lot Size 0.300 Acres
Acres 0.3
Property Description
Priced to sell! This amazing rancher located at the end of a quiet cut-de-sac has everything you need, from a pool with a new heat pump, large deck with a hot tub, raised flower beds, double garage and privacy. With the right touch this place will quickly be turned into it's next owners paradise! Pellet stove heating, separate dining area, and open kitchen. A quick 5 minute drive to all amenities in Shawnigan Lake, and 8 minutes to great hikes such as the Kinsol Trestle. Call to book your showing today!
Location
Province BC
County Capital Regional District
Area Ml Shawnigan
Zoning R-3
Direction Northwest
Rooms
Other Rooms Storage Shed
Basement Crawl Space
Main Level Bedrooms 3
Kitchen 1
Interior
Interior Features Ceiling Fan(s), Dining Room, French Doors, Soaker Tub
Heating Baseboard, Electric, Other
Cooling None
Flooring Carpet, Tile, Wood
Fireplaces Number 1
Fireplaces Type Living Room, Pellet Stove
Equipment Pool Equipment, Security System
Fireplace 1
Window Features Aluminum Frames,Blinds,Insulated Windows,Skylight(s)
Appliance Dishwasher, Dryer, F/S/W/D, Hot Tub, Range Hood
Laundry In Unit
Exterior
Exterior Feature Balcony/Patio, Fencing: Full, Sprinkler System, Swimming Pool
Garage Spaces 2.0
Roof Type Fibreglass Shingle
Total Parking Spaces 3
Building
Lot Description Cul-de-sac, Irregular Lot, Irrigation Sprinkler(s), Private
Building Description Vinyl Siding, Rancher
Faces Northwest
Foundation Poured Concrete
Sewer Sewer To Lot
Water Municipal
Architectural Style Character
Structure Type Vinyl Siding
Others
Restrictions Building Scheme,Other
Tax ID 000-375-179
Ownership Freehold
Pets Allowed Aquariums, Birds, Caged Mammals, Cats, Dogs
Read Less Info
Want to know what your home might be worth? Contact us for a FREE valuation!

Our team is ready to help you sell your home for the highest possible price ASAP
Bought with Real Broker B.C. Ltd.
“My job is to find and attract mastery-based agents to the office, protect the culture, and make sure everyone is happy! ”
