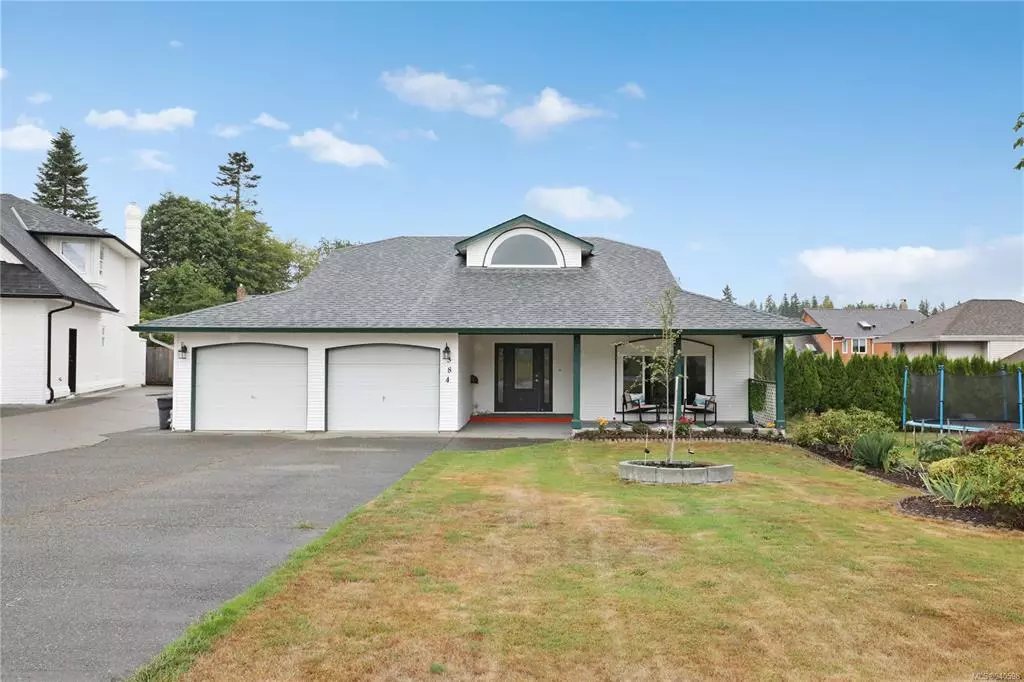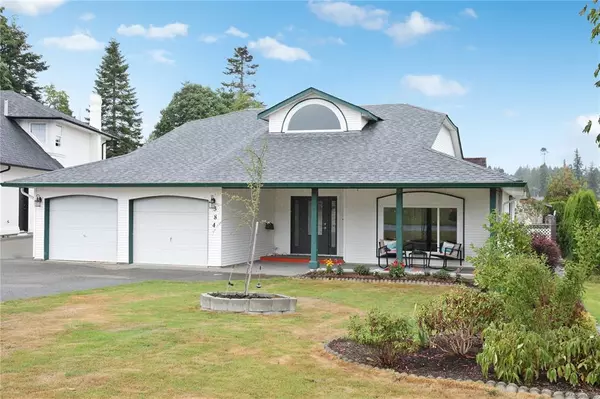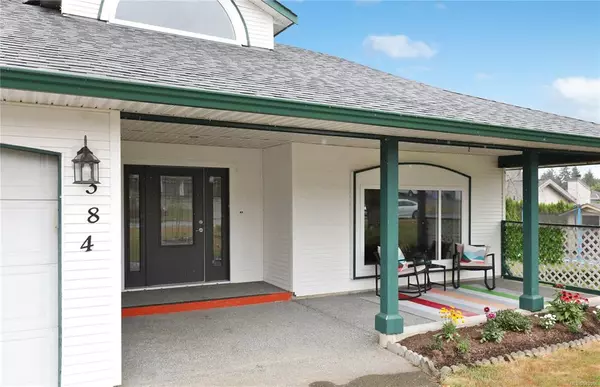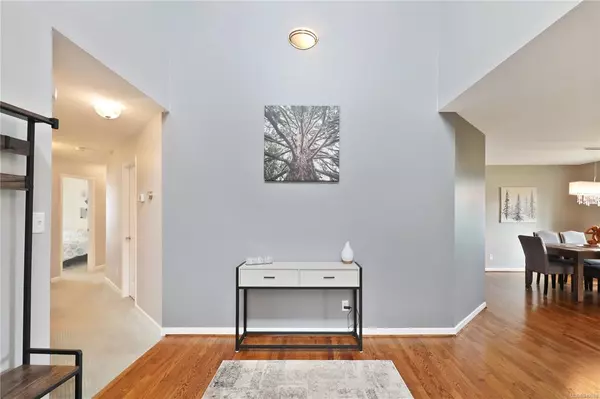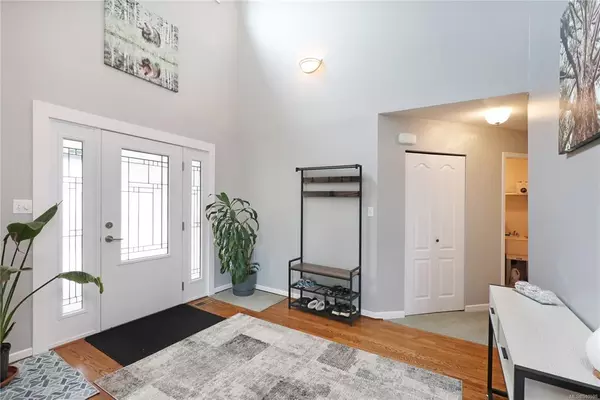$775,000
$779,900
0.6%For more information regarding the value of a property, please contact us for a free consultation.
3 Beds
2 Baths
1,843 SqFt
SOLD DATE : 10/03/2023
Key Details
Sold Price $775,000
Property Type Single Family Home
Sub Type Single Family Detached
Listing Status Sold
Purchase Type For Sale
Square Footage 1,843 sqft
Price per Sqft $420
MLS Listing ID 940598
Sold Date 10/03/23
Style Rancher
Bedrooms 3
Rental Info Unrestricted
Year Built 1992
Annual Tax Amount $5,009
Tax Year 2022
Lot Size 7,840 Sqft
Acres 0.18
Property Description
This is just the home you've been waiting for! Situated on a level, fenced property in a cul-de-sac location in the heart of Willow Point you'll find this lovely, large and updated rancher only a few minutes walk from the ocean and Willow Point businesses. The front veranda is covered and offers immediate curb appeal, then you'll enter through a large foyer with vaulted ceilings. Inside you'll find a sunken living room with natural gas fireplace, formal dining room and a big kitchen complete with skylight, wall oven and overlooking breakfast nook and a little family room. You can access outside here with sliding doors to the concrete patio, garden beds and private fenced yard. There are three bedrooms including generous primary with walk in closet and large ensuite. This home received extensive updates approximately ten years ago including perimeter drains, heating, hot water on demand, flooring and all finishings. You'll have to see it to fully appreciate it!
Location
Province BC
County Campbell River, City Of
Area Cr Willow Point
Zoning R1
Direction South
Rooms
Basement Crawl Space
Main Level Bedrooms 3
Kitchen 1
Interior
Interior Features Breakfast Nook, Closet Organizer, Dining Room, Storage, Vaulted Ceiling(s)
Heating Forced Air, Natural Gas
Cooling Air Conditioning
Flooring Mixed
Fireplaces Number 1
Fireplaces Type Gas
Equipment Electric Garage Door Opener
Fireplace 1
Window Features Skylight(s),Vinyl Frames
Appliance Dishwasher, F/S/W/D, Oven Built-In
Laundry In House
Exterior
Exterior Feature Balcony/Patio, Fencing: Full, Garden, Low Maintenance Yard
Garage Spaces 3.0
Roof Type Fibreglass Shingle
Total Parking Spaces 6
Building
Lot Description Cul-de-sac, Easy Access, Family-Oriented Neighbourhood, Landscaped, Level, No Through Road, Southern Exposure
Building Description Frame Wood,Insulation: Ceiling,Insulation: Walls,Vinyl Siding, Rancher
Faces South
Foundation Poured Concrete
Sewer Sewer Connected
Water Municipal
Structure Type Frame Wood,Insulation: Ceiling,Insulation: Walls,Vinyl Siding
Others
Restrictions Unknown
Tax ID 017-861-799
Ownership Freehold
Pets Allowed Aquariums, Birds, Caged Mammals, Cats, Dogs
Read Less Info
Want to know what your home might be worth? Contact us for a FREE valuation!

Our team is ready to help you sell your home for the highest possible price ASAP
Bought with Real Broker B.C. Ltd.
“My job is to find and attract mastery-based agents to the office, protect the culture, and make sure everyone is happy! ”
