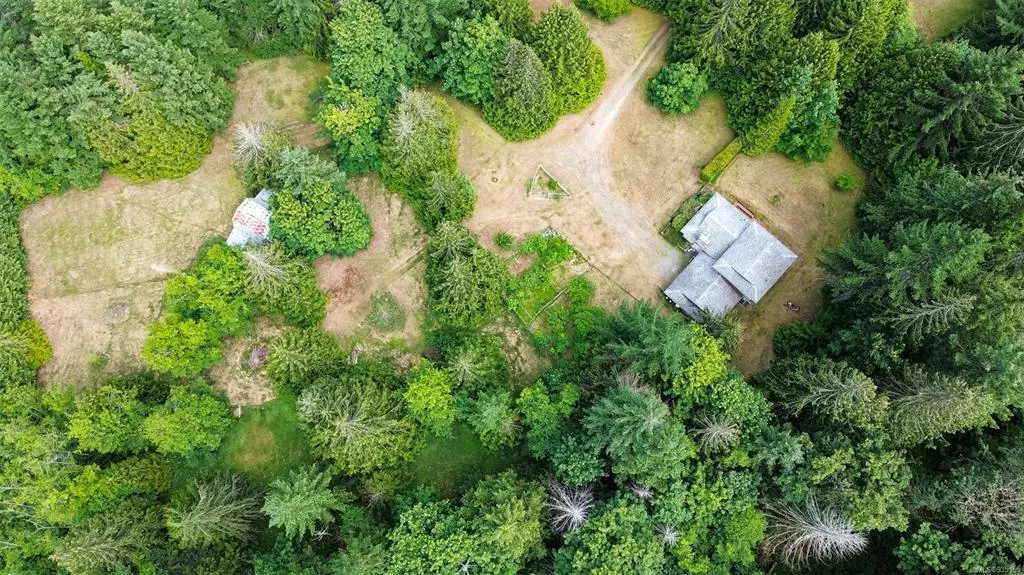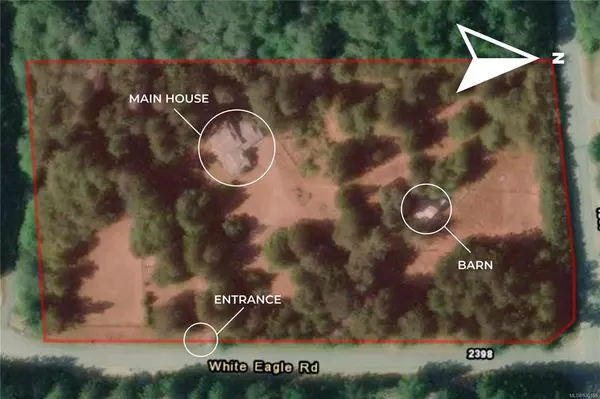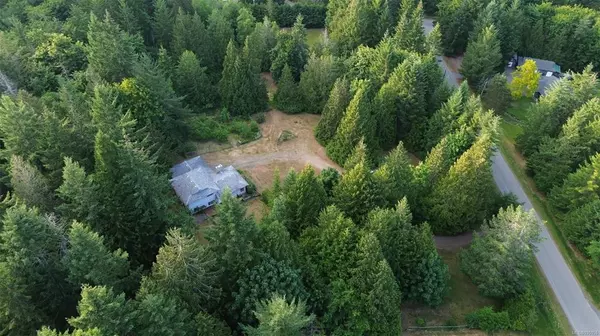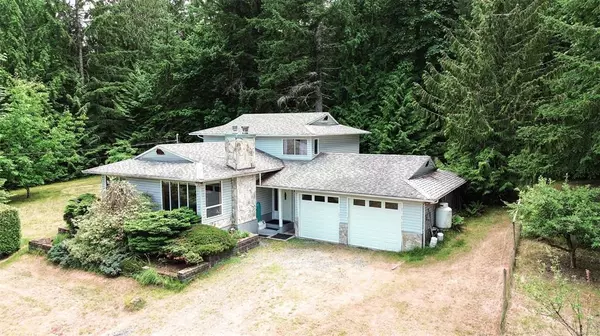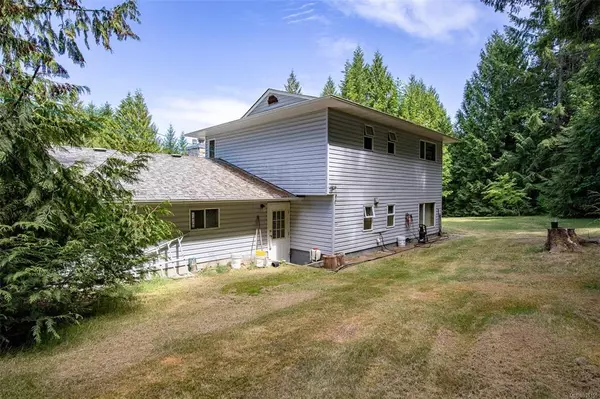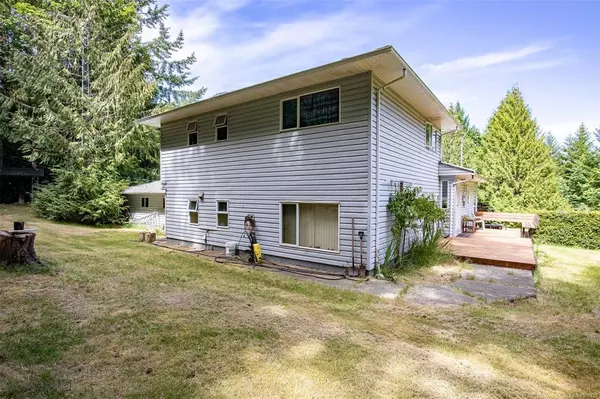$1,175,000
$1,200,000
2.1%For more information regarding the value of a property, please contact us for a free consultation.
3 Beds
3 Baths
1,881 SqFt
SOLD DATE : 09/29/2023
Key Details
Sold Price $1,175,000
Property Type Single Family Home
Sub Type Single Family Detached
Listing Status Sold
Purchase Type For Sale
Square Footage 1,881 sqft
Price per Sqft $624
MLS Listing ID 935155
Sold Date 09/29/23
Style Main Level Entry with Lower/Upper Lvl(s)
Bedrooms 3
Rental Info Unrestricted
Year Built 1988
Annual Tax Amount $4,575
Tax Year 2022
Lot Size 5.160 Acres
Acres 5.16
Property Description
Rare 5-acre equestrian property (not in the ALR!) only minutes from Shawnigan village. Configured for horses with endless opportunities for home business, hobby farming, or B&B. A corner parcel on a no-thru road with open fields, abundant daily sun, and complete privacy from neighbouring homes. Lovingly cared for by its original owners. Recently installed fully-ducted heat pump (2-yrs) for efficient heating/cooling, a propane fireplace for ambiance, south-facing patio, double car garage, and a 662 sq/ft full-height basement for storage. The property is a mix of open fields and mature cedars that could be cleared/milled to open up space. The two-story detached barn is wired and plumbed with three stalls, a chicken coop, tack room, and upper hay loft, and could be converted for other uses, including a detached workshop or a secondary dwelling. There are two wells; one was installed in 2005 (505 ft), producing a generous 8 gal p/m to the property.
Location
Province BC
County Cowichan Valley Regional District
Area Ml Shawnigan
Zoning RR-2 Rural Residential 2
Direction East
Rooms
Other Rooms Barn(s)
Basement Full
Kitchen 1
Interior
Interior Features Dining/Living Combo, Storage, Workshop
Heating Heat Pump, Propane
Cooling Air Conditioning, HVAC
Flooring Carpet, Laminate
Fireplaces Number 1
Fireplaces Type Propane
Equipment Central Vacuum
Fireplace 1
Window Features Aluminum Frames,Insulated Windows,Screens
Appliance Dishwasher, F/S/W/D
Laundry In House
Exterior
Exterior Feature Balcony/Patio, Fenced, Playground
Garage Spaces 2.0
Roof Type Asphalt Shingle
Total Parking Spaces 15
Building
Lot Description Acreage, Central Location, Cleared, Corner, Near Golf Course, No Through Road, Private, Quiet Area
Building Description Frame Wood,Glass,Insulation All,Vinyl Siding, Main Level Entry with Lower/Upper Lvl(s)
Faces East
Foundation Poured Concrete
Sewer Septic System
Water Well: Drilled
Additional Building Potential
Structure Type Frame Wood,Glass,Insulation All,Vinyl Siding
Others
Restrictions ALR: No
Tax ID 000-894-834
Ownership Freehold
Pets Allowed Aquariums, Birds, Caged Mammals, Cats, Dogs
Read Less Info
Want to know what your home might be worth? Contact us for a FREE valuation!

Our team is ready to help you sell your home for the highest possible price ASAP
Bought with RE/MAX Island Properties
“My job is to find and attract mastery-based agents to the office, protect the culture, and make sure everyone is happy! ”
