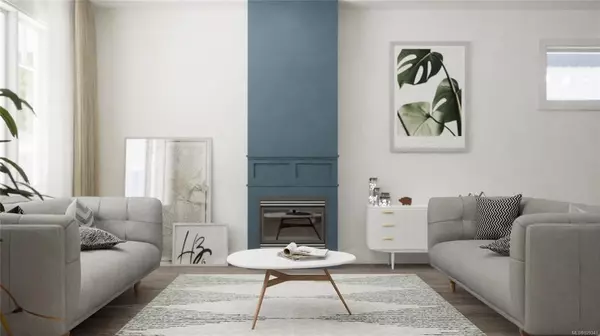$930,000
$929,900
For more information regarding the value of a property, please contact us for a free consultation.
3 Beds
3 Baths
2,054 SqFt
SOLD DATE : 09/20/2023
Key Details
Sold Price $930,000
Property Type Single Family Home
Sub Type Single Family Detached
Listing Status Sold
Purchase Type For Sale
Square Footage 2,054 sqft
Price per Sqft $452
MLS Listing ID 929343
Sold Date 09/20/23
Style Main Level Entry with Upper Level(s)
Bedrooms 3
Rental Info Unrestricted
Year Built 2023
Tax Year 2022
Lot Size 5,662 Sqft
Acres 0.13
Property Description
This lovely 3 bed/3 bath home includes fencing, landscaping a gas appliance package!! The exciting new community of Samara Heights is located in Cumberland's quintessential village, brought to you by the reputable Knickle and Grant Fine Homes. This stunning 2054 sqft two-story home with quality high-end finishings and 9-foot ceilings will tick all the boxes on your must-have list! You will surely love the luxury waterproof laminate flowing throughout the main level of the house, & the bright and inviting kitchen with high-quality PVC white custom cabinets & quartz countertops. Stay cool in the summer & warm in the winter with a high-efficiency heat pump, & double-glazed argon gas-filled windows. This home is roughed in for an electric vehicle charging station and solar panels for future installation. Have peace of mind with a 2-5-10 year home warranty. Visit www.SamaraHomesCumberland.com for more info!
Location
Province BC
County Cumberland, Village Of
Area Cv Cumberland
Zoning R-2
Direction Southeast
Rooms
Basement Crawl Space
Kitchen 1
Interior
Heating Electric, Heat Pump
Cooling Air Conditioning
Fireplaces Number 1
Fireplaces Type Gas
Fireplace 1
Appliance Dishwasher, Microwave, Oven/Range Electric, Refrigerator
Laundry In House
Exterior
Exterior Feature Balcony/Patio, Fencing: Full
Garage Spaces 2.0
View Y/N 1
View Mountain(s)
Roof Type Fibreglass Shingle
Total Parking Spaces 4
Building
Lot Description Family-Oriented Neighbourhood, Landscaped, Quiet Area, Serviced, Shopping Nearby, Sidewalk
Building Description Cement Fibre,Concrete,Frame Wood,Insulation All,Wood, Main Level Entry with Upper Level(s)
Faces Southeast
Foundation Poured Concrete
Sewer Sewer Connected
Water Municipal
Structure Type Cement Fibre,Concrete,Frame Wood,Insulation All,Wood
Others
Tax ID 031-692-397
Ownership Freehold
Acceptable Financing Must Be Paid Off
Listing Terms Must Be Paid Off
Pets Description Aquariums, Birds, Caged Mammals, Cats, Dogs
Read Less Info
Want to know what your home might be worth? Contact us for a FREE valuation!

Our team is ready to help you sell your home for the highest possible price ASAP
Bought with Century 21 Executive Realty Ltd

“My job is to find and attract mastery-based agents to the office, protect the culture, and make sure everyone is happy! ”





