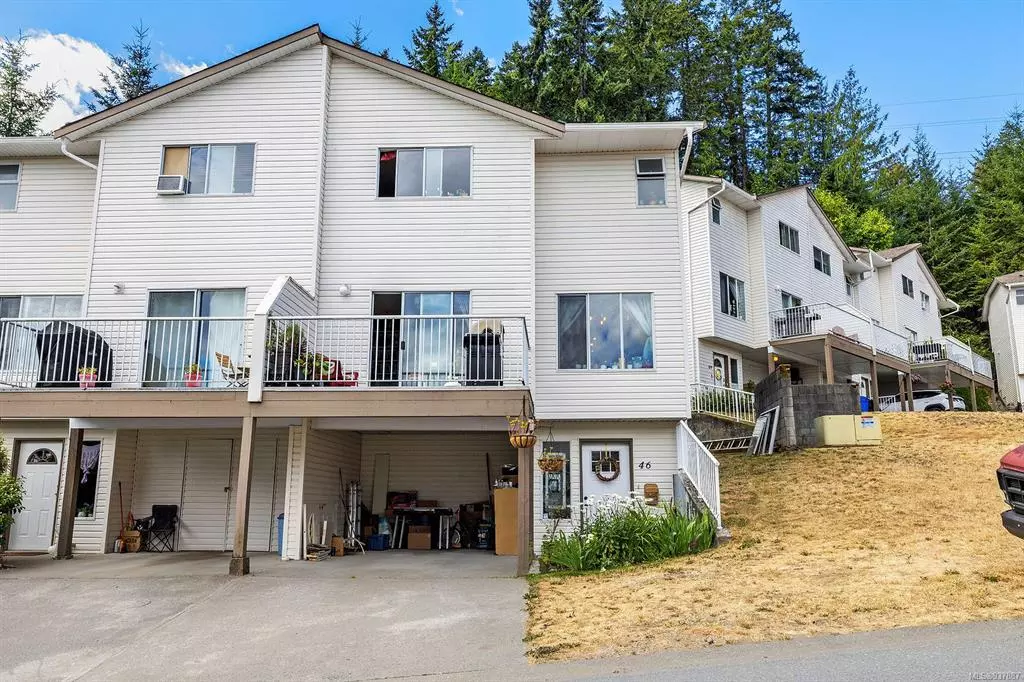$460,000
$499,000
7.8%For more information regarding the value of a property, please contact us for a free consultation.
3 Beds
3 Baths
1,633 SqFt
SOLD DATE : 09/14/2023
Key Details
Sold Price $460,000
Property Type Townhouse
Sub Type Row/Townhouse
Listing Status Sold
Purchase Type For Sale
Square Footage 1,633 sqft
Price per Sqft $281
Subdivision Edgewood Estates
MLS Listing ID 937887
Sold Date 09/14/23
Style Main Level Entry with Lower/Upper Lvl(s)
Bedrooms 3
HOA Fees $339/mo
Rental Info Some Rentals
Year Built 1993
Annual Tax Amount $3,178
Tax Year 2023
Lot Size 871 Sqft
Acres 0.02
Property Description
Welcome to this 1633sqft, 3 bedroom, 3 bathroom plus den three level townhome in the family friendly Edgewood Estates complex in beautiful Ladysmith.
The light and bright main level has the living room opening onto the balcony with mountain views over to the mainland, the dining room and kitchen. You will also find the laundry room with powder room and access to the backyard. Upstairs is the primary bedroom with walk-in closet and updated ensuite, two more bedrooms and a full bathroom. The ground level has a large entry way, a sizable den and under stairs storage.
This end unit has a carport with room for storage and a fenced backyard. Located in great community of Ladysmith, this home is walking distance to schools, community center, parks and trails and only a quick 5 minute drive to the amazing Transfer Beach and shops in town. Edgewood Estates has no rental restrictions and is pet friendly with number limit. Come and experience living in the beautiful Cowichan Valley.
Location
Province BC
County Ladysmith, Town Of
Area Du Ladysmith
Zoning Town of Ladysmith R-3
Direction North
Rooms
Basement None
Kitchen 1
Interior
Heating Baseboard
Cooling None
Flooring Mixed
Window Features Aluminum Frames,Insulated Windows,Vinyl Frames
Appliance Dishwasher, F/S/W/D
Laundry In House
Exterior
Exterior Feature Balcony/Patio, Fencing: Full
Carport Spaces 1
Roof Type Fibreglass Shingle
Total Parking Spaces 2
Building
Building Description Frame Wood,Insulation: Walls,Vinyl Siding, Main Level Entry with Lower/Upper Lvl(s)
Faces North
Story 3
Foundation Poured Concrete
Sewer Sewer Connected
Water Municipal
Structure Type Frame Wood,Insulation: Walls,Vinyl Siding
Others
HOA Fee Include Garbage Removal,Property Management,Sewer
Tax ID 018-559-514
Ownership Freehold/Strata
Acceptable Financing Must Be Paid Off
Listing Terms Must Be Paid Off
Pets Description Aquariums, Birds, Caged Mammals, Cats, Dogs, Number Limit
Read Less Info
Want to know what your home might be worth? Contact us for a FREE valuation!

Our team is ready to help you sell your home for the highest possible price ASAP
Bought with eXp Realty

“My job is to find and attract mastery-based agents to the office, protect the culture, and make sure everyone is happy! ”





