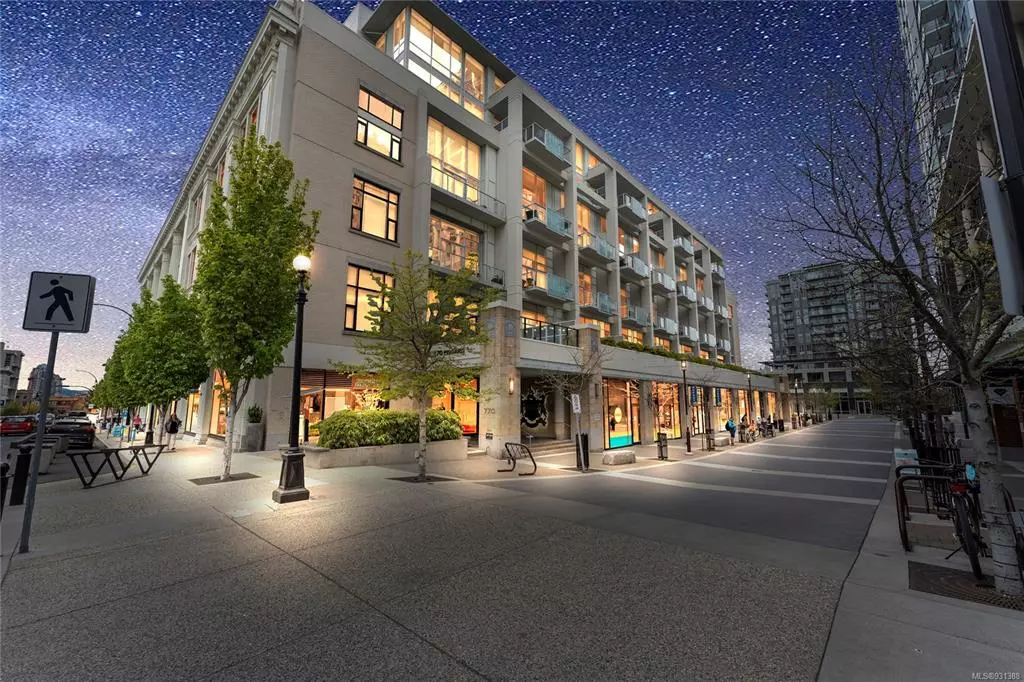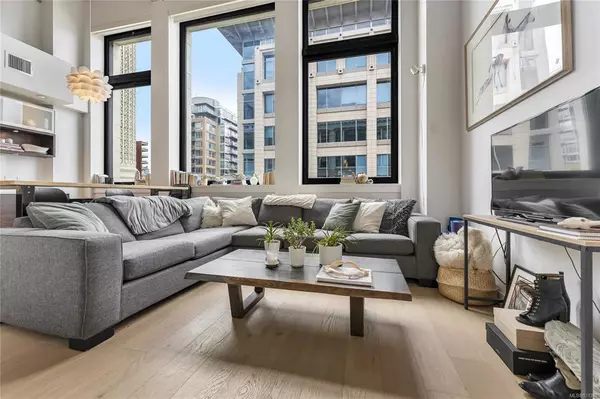$552,500
$574,900
3.9%For more information regarding the value of a property, please contact us for a free consultation.
1 Bed
1 Bath
651 SqFt
SOLD DATE : 09/01/2023
Key Details
Sold Price $552,500
Property Type Condo
Sub Type Condo Apartment
Listing Status Sold
Purchase Type For Sale
Square Footage 651 sqft
Price per Sqft $848
Subdivision The Hudson
MLS Listing ID 931388
Sold Date 09/01/23
Style Condo
Bedrooms 1
HOA Fees $431/mo
Rental Info Unrestricted
Year Built 2010
Annual Tax Amount $1,951
Tax Year 2022
Lot Size 435 Sqft
Acres 0.01
Property Description
Live in urban luxury in this large, modern 1 bedroom plus den condo at the historic Hudson Bay building! Boasting impressive 15ft ceilings, floor-to-ceiling South-East facing windows and industrial-contemporary designs throughout the bright open concept floor plan. Complete with geothermal heating and cooling, this suite features new wide plank laminate flooring, full-height built-in custom storage cabinets, high-end Miele and integrated appliances with quartz countertops in the kitchen, a modern bathroom with soaker tub and shower and heated bathroom terrazzo flooring and in-suite washer and dryer. Care to dine al-fresco? With over 14000sqft of roof top patio complete with barbeques, enjoy summers while taking in the views of the city, blue skies and endless sunsets. Allowing unrestricted rentals, pets, secure underground parking, a separate storage locker and access to a guest suite this unit is within walking distance of everything the downtown core has to offer!
Location
Province BC
County Capital Regional District
Area Vi Downtown
Direction Southeast
Rooms
Main Level Bedrooms 1
Kitchen 1
Interior
Interior Features Ceiling Fan(s), Dining/Living Combo, Soaker Tub, Storage
Heating Electric, Forced Air, Geothermal
Cooling None
Flooring Tile, Wood
Window Features Blinds,Wood Frames
Appliance Built-in Range, F/S/W/D, Oven/Range Electric, Range Hood
Laundry In Unit
Exterior
Amenities Available Bike Storage, Elevator(s), Guest Suite, Roof Deck, Shared BBQ
Roof Type Asphalt Torch On
Total Parking Spaces 1
Building
Building Description Steel and Concrete,Stone, Condo
Faces Southeast
Story 6
Foundation Poured Concrete
Sewer Sewer To Lot
Water Municipal
Structure Type Steel and Concrete,Stone
Others
Tax ID 028-332-466
Ownership Freehold/Strata
Pets Allowed Cats, Dogs
Read Less Info
Want to know what your home might be worth? Contact us for a FREE valuation!

Our team is ready to help you sell your home for the highest possible price ASAP
Bought with Engel & Volkers Vancouver Island

“My job is to find and attract mastery-based agents to the office, protect the culture, and make sure everyone is happy! ”





