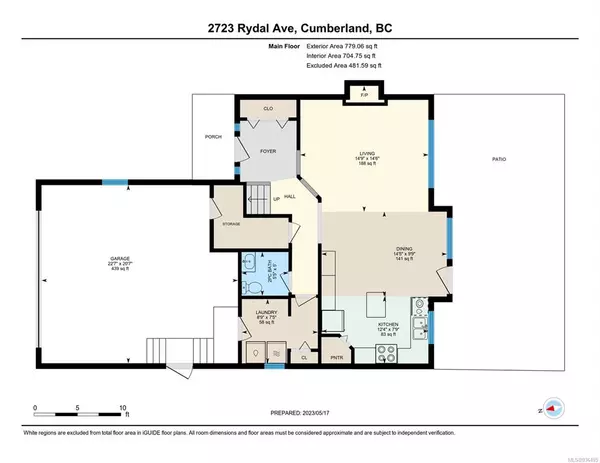$810,000
$820,000
1.2%For more information regarding the value of a property, please contact us for a free consultation.
3 Beds
3 Baths
1,530 SqFt
SOLD DATE : 09/01/2023
Key Details
Sold Price $810,000
Property Type Single Family Home
Sub Type Single Family Detached
Listing Status Sold
Purchase Type For Sale
Square Footage 1,530 sqft
Price per Sqft $529
MLS Listing ID 936495
Sold Date 09/01/23
Style Main Level Entry with Upper Level(s)
Bedrooms 3
Rental Info Unrestricted
Year Built 2008
Annual Tax Amount $3,721
Tax Year 2023
Lot Size 6,534 Sqft
Acres 0.15
Property Description
Hidden behind evergreens, positioned atop a gentle knoll, this family home has privacy & quiet. Park your toys in the garage, enter through the mudroom, a perfect space to kick off your muddy shoes. Or make use of the covered front door patio. Once inside, the main floor opens to an inviting open concept living, dining & kitchen area. The living room is chic, bright and functional. Upstairs, 3 amply sized bedrooms with a primary ensuite featuring a large soaker tub. Enjoy the new Heat Pump, new Princes Home Alarm System, Irrigation, and 2 extra parking spots. Outside, mature landscaping, exposed river rock & remarkable landscaping greet you as you are whisked away to your own private backyard oasis. With a large backyard patio for entertaining and all the privacy you could hope for, you will easily make the most of this space for summers to come. The home also features a large walk-in crawl space for plenty of storage. Overall, a fantastic opportunity in the ever-popular Cumberland.
Location
Province BC
County Cumberland, Village Of
Area Cv Cumberland
Zoning R1
Direction See Remarks
Rooms
Basement Crawl Space, Unfinished
Kitchen 1
Interior
Interior Features Dining/Living Combo, Soaker Tub
Heating Electric, Heat Pump
Cooling Air Conditioning
Flooring Mixed
Fireplaces Number 1
Fireplaces Type Electric
Equipment Central Vacuum Roughed-In
Fireplace 1
Window Features Insulated Windows,Vinyl Frames
Appliance Jetted Tub
Laundry In House
Exterior
Garage Spaces 1.0
Utilities Available Cable Available, Electricity Available, Phone Available
Roof Type Asphalt Shingle
Total Parking Spaces 3
Building
Lot Description Central Location, Curb & Gutter, Recreation Nearby, Shopping Nearby, Southern Exposure
Building Description Insulation: Ceiling,Insulation: Walls,Vinyl Siding, Main Level Entry with Upper Level(s)
Faces See Remarks
Foundation Poured Concrete
Sewer Sewer To Lot
Water Municipal
Structure Type Insulation: Ceiling,Insulation: Walls,Vinyl Siding
Others
Restrictions Building Scheme
Tax ID 027-034-186
Ownership Freehold
Pets Description Aquariums, Birds, Caged Mammals, Cats, Dogs
Read Less Info
Want to know what your home might be worth? Contact us for a FREE valuation!

Our team is ready to help you sell your home for the highest possible price ASAP
Bought with Oakwyn Realty Ltd.

“My job is to find and attract mastery-based agents to the office, protect the culture, and make sure everyone is happy! ”





