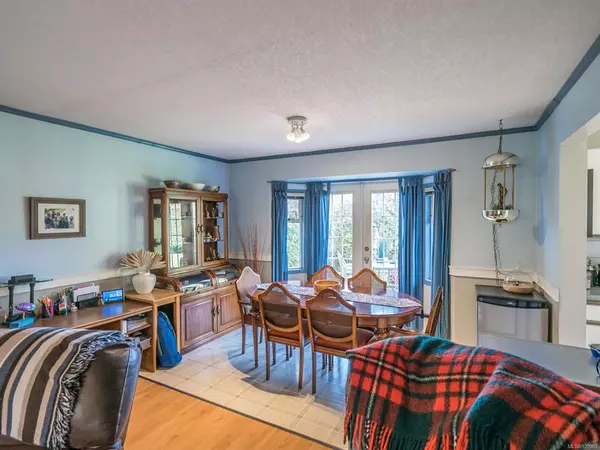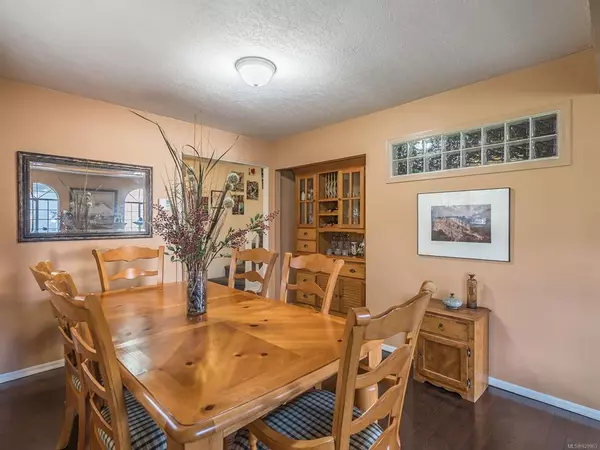$750,000
$799,000
6.1%For more information regarding the value of a property, please contact us for a free consultation.
4 Beds
3 Baths
2,458 SqFt
SOLD DATE : 08/31/2023
Key Details
Sold Price $750,000
Property Type Single Family Home
Sub Type Single Family Detached
Listing Status Sold
Purchase Type For Sale
Square Footage 2,458 sqft
Price per Sqft $305
MLS Listing ID 929963
Sold Date 08/31/23
Style Main Level Entry with Upper Level(s)
Bedrooms 4
Rental Info Unrestricted
Year Built 1985
Annual Tax Amount $4,050
Tax Year 2022
Lot Size 9,583 Sqft
Acres 0.22
Property Description
-----FABULOUS FRENCH CREEK OPPORTUNITY-----Attn: Families, Investors & Developers! Midway between Parksville & Qualicum Beach is this 3 Bed/3 Bath Home on .22 acre w/Bonus Room (or 4th Bedrm), lots of storage, RV/boat prkg, & Detached Garage/Workshop. Prime central location w/easy access to transit, schools, golf, marina, parks, & just mins from Parksville & Qualicum Beach. Younger families can move in & invest sweat equity, investors will like rental revenue potential, & developers will appreciate the future potential! Sitting porch w/door to foyer, Family Room/Den w/lrg windows & nat gas FP, Living/Dining Room w/nat gas stove & door to deck/patio & sunny backyard. Kitchen w/lots of counter space & cabinetry, off Kitchen is 3 pc Main Bath, lrg Laundry Room, & Mudroom. Upper level has Primary Suite w/WI closet & 4 pc ensuite, also 2 other Beds, 4 pc Bath, & Bonus Room. Being sold "as-is-where-is". Visit our website for more pics, floor plan, VR Tour & more.
Location
Province BC
County Nanaimo Regional District
Area Pq French Creek
Zoning RS1
Direction South
Rooms
Basement Crawl Space
Kitchen 1
Interior
Interior Features Dining/Living Combo, Storage
Heating Baseboard, Electric
Cooling None
Flooring Mixed
Fireplaces Number 1
Fireplaces Type Gas
Fireplace 1
Appliance F/S/W/D
Laundry In House
Exterior
Garage Spaces 1.0
Roof Type Asphalt Shingle
Total Parking Spaces 2
Building
Lot Description Easy Access, Landscaped, Shopping Nearby
Building Description Wood, Main Level Entry with Upper Level(s)
Faces South
Foundation Poured Concrete
Sewer Sewer Connected
Water Regional/Improvement District
Architectural Style Cape Cod, West Coast
Structure Type Wood
Others
Tax ID 000-166-642
Ownership Freehold
Pets Allowed Aquariums, Birds, Caged Mammals, Cats, Dogs
Read Less Info
Want to know what your home might be worth? Contact us for a FREE valuation!

Our team is ready to help you sell your home for the highest possible price ASAP
Bought with Macdonald Realty (Pkvl)
“My job is to find and attract mastery-based agents to the office, protect the culture, and make sure everyone is happy! ”





