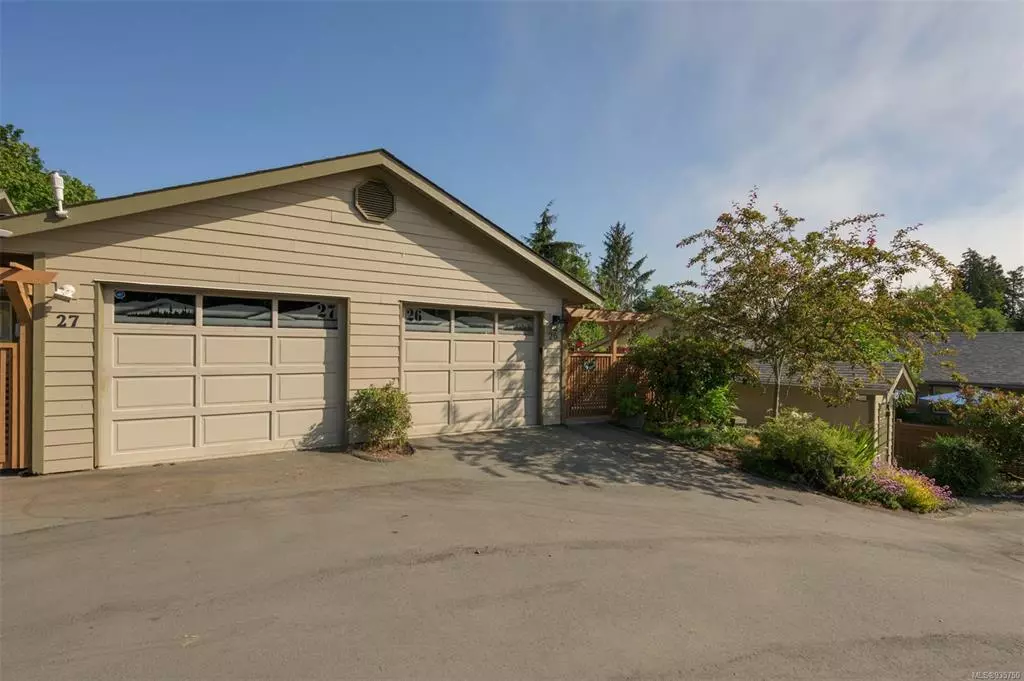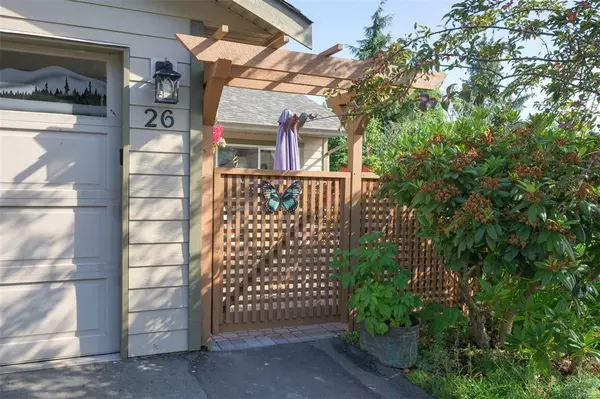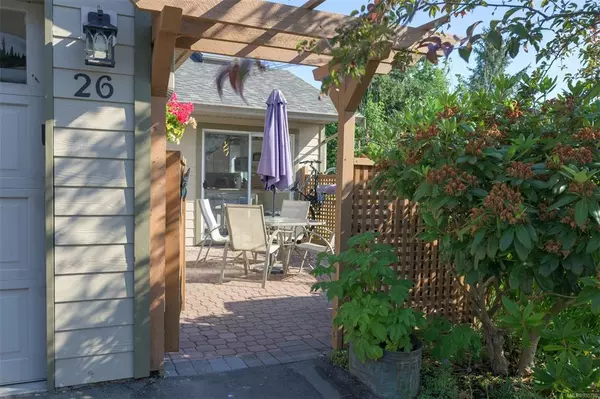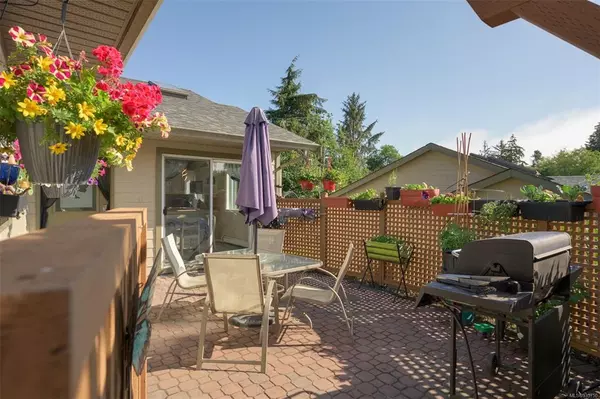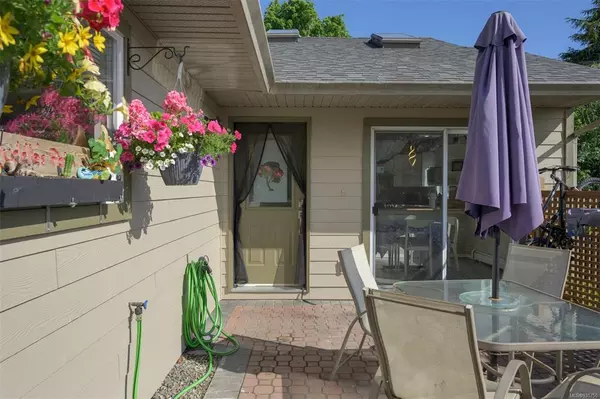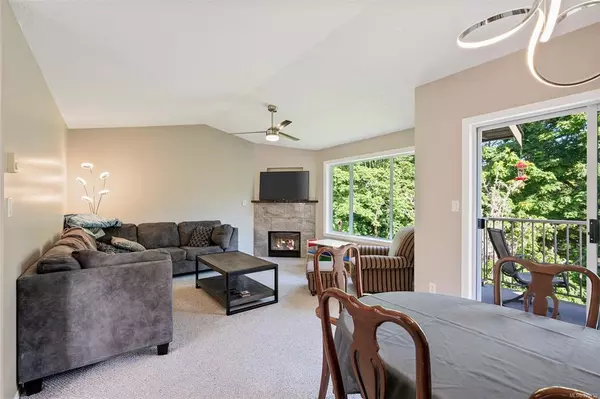$630,000
$649,000
2.9%For more information regarding the value of a property, please contact us for a free consultation.
3 Beds
3 Baths
1,568 SqFt
SOLD DATE : 08/28/2023
Key Details
Sold Price $630,000
Property Type Townhouse
Sub Type Row/Townhouse
Listing Status Sold
Purchase Type For Sale
Square Footage 1,568 sqft
Price per Sqft $401
Subdivision Drennan Woods
MLS Listing ID 935750
Sold Date 08/28/23
Style Main Level Entry with Lower Level(s)
Bedrooms 3
HOA Fees $415/mo
Rental Info Unrestricted
Year Built 1998
Annual Tax Amount $2,756
Tax Year 2023
Lot Size 2,613 Sqft
Acres 0.06
Property Description
Welcome to Drennan Woods, a serene and private neighborhood with beautiful surroundings. Nestled within this family friendly complex you will find a spacious 1500sqft 3-bedroom, 3-bathroom home with a reverse floor plan, offering both convenience and privacy. As you enter the home through a private fenced in courtyard, the main level welcomes you with its vaulted ceilings and abundance of natural light. The kitchen features ample counter space, new floors, updated stainless steel appliances, and NG cooktop. The main living area features a tiled NG fireplace, and balcony. On the lower level you will find 3 bedrooms, including the master bedroom and ensuite with heated floors.
Recent upgrades include: NG on demand hot water and hydronic heating system. Heated floors in both lower-level bathrooms and new hydronic baseboards making this home more energy and cost efficient. With ample storage space, including a full height crawl space, single car garage, and oversized laundry room.
Location
Province BC
County Capital Regional District
Area Sk Sooke Vill Core
Zoning RM-2
Direction South
Rooms
Basement Crawl Space, Partially Finished, Walk-Out Access
Kitchen 1
Interior
Interior Features Breakfast Nook, Dining/Living Combo, Eating Area, Jetted Tub, Soaker Tub, Storage, Vaulted Ceiling(s)
Heating Baseboard, Electric, Natural Gas, Radiant Floor
Cooling None
Flooring Carpet, Tile, Vinyl
Fireplaces Number 1
Fireplaces Type Gas, Living Room
Fireplace 1
Window Features Aluminum Frames,Blinds,Insulated Windows,Screens,Skylight(s),Window Coverings
Appliance Dishwasher, Dryer, Microwave, Oven/Range Gas, Refrigerator, Washer
Laundry In House
Exterior
Exterior Feature Balcony/Patio, Fencing: Full, Low Maintenance Yard
Garage Spaces 1.0
Amenities Available Common Area, Private Drive/Road
View Y/N 1
View Valley
Roof Type Fibreglass Shingle
Handicap Access Ground Level Main Floor
Total Parking Spaces 2
Building
Lot Description Cul-de-sac, Irregular Lot, Private, Quiet Area, Recreation Nearby
Building Description Cement Fibre,Frame Wood,Insulation: Ceiling,Insulation: Walls, Main Level Entry with Lower Level(s)
Faces South
Story 2
Foundation Poured Concrete
Sewer Sewer To Lot
Water Municipal
Architectural Style West Coast
Structure Type Cement Fibre,Frame Wood,Insulation: Ceiling,Insulation: Walls
Others
HOA Fee Include Garbage Removal,Insurance,Maintenance Grounds,Property Management,Sewer,Water
Tax ID 024-263-061
Ownership Freehold/Strata
Acceptable Financing Purchaser To Finance
Listing Terms Purchaser To Finance
Pets Allowed Cats, Dogs, Number Limit
Read Less Info
Want to know what your home might be worth? Contact us for a FREE valuation!

Our team is ready to help you sell your home for the highest possible price ASAP
Bought with Coldwell Banker Oceanside Real Estate
“My job is to find and attract mastery-based agents to the office, protect the culture, and make sure everyone is happy! ”
