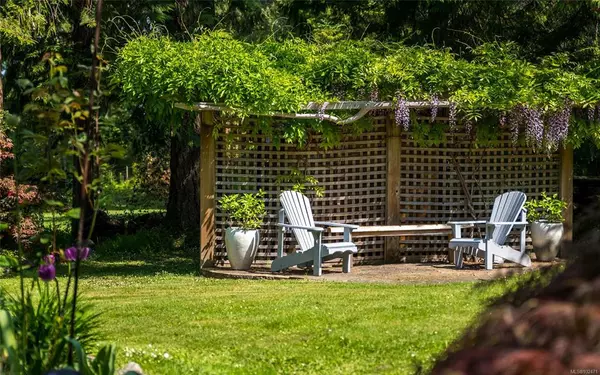$1,270,000
$1,325,000
4.2%For more information regarding the value of a property, please contact us for a free consultation.
3 Beds
2 Baths
2,220 SqFt
SOLD DATE : 08/14/2023
Key Details
Sold Price $1,270,000
Property Type Single Family Home
Sub Type Single Family Detached
Listing Status Sold
Purchase Type For Sale
Square Footage 2,220 sqft
Price per Sqft $572
MLS Listing ID 932471
Sold Date 08/14/23
Style Main Level Entry with Upper Level(s)
Bedrooms 3
Rental Info Unrestricted
Year Built 1992
Annual Tax Amount $4,898
Tax Year 2022
Lot Size 1.850 Acres
Acres 1.85
Property Description
In true coastal style, this immaculate, bright and cheery log home provides a superb example of quality craftsmanship, understated elegance and test of time durability. A private oasis set on 1.85 sunny, tranquil acres with lush, mature, colourful, perennial gardens among the natural landscape. The home has a refined lodge-type feel with a grand great room featuring a large stone fireplace, high vaulted ceilings and lots of natural light. The large, open plan kitchen is a cook’s dream, with custom wood cabinetry, granite countertops and newer stainless steel appliances. An abundance of windows and skylights make the most of the available natural light. Entertaining is a joy on expansive sun decks, with covered porch areas and the many sweet garden seating spots. A separate double garage, double carport, greenhouse and wood shed add to this move-in ready picture perfect home.
Location
Province BC
County Capital Regional District
Area Gi Salt Spring
Zoning RURAL
Direction East
Rooms
Other Rooms Greenhouse, Storage Shed
Basement None
Main Level Bedrooms 2
Kitchen 1
Interior
Interior Features Dining/Living Combo, French Doors, Vaulted Ceiling(s)
Heating Baseboard, Electric, Propane, Wood
Cooling None
Fireplaces Number 2
Fireplaces Type Family Room, Living Room, Propane, Wood Burning
Fireplace 1
Laundry In House
Exterior
Exterior Feature Balcony/Patio
Garage Spaces 2.0
Carport Spaces 2
Roof Type Asphalt Shingle,Metal
Handicap Access Primary Bedroom on Main
Total Parking Spaces 4
Building
Lot Description Acreage, Landscaped, Pie Shaped Lot, Private, Sloping
Building Description Log, Main Level Entry with Upper Level(s)
Faces East
Foundation Poured Concrete
Sewer Septic System
Water Well: Drilled
Architectural Style Log Home
Structure Type Log
Others
Tax ID 001-221-850
Ownership Freehold
Acceptable Financing Purchaser To Finance
Listing Terms Purchaser To Finance
Pets Description Aquariums, Birds, Caged Mammals, Cats, Dogs
Read Less Info
Want to know what your home might be worth? Contact us for a FREE valuation!

Our team is ready to help you sell your home for the highest possible price ASAP
Bought with eXp Realty

“My job is to find and attract mastery-based agents to the office, protect the culture, and make sure everyone is happy! ”





