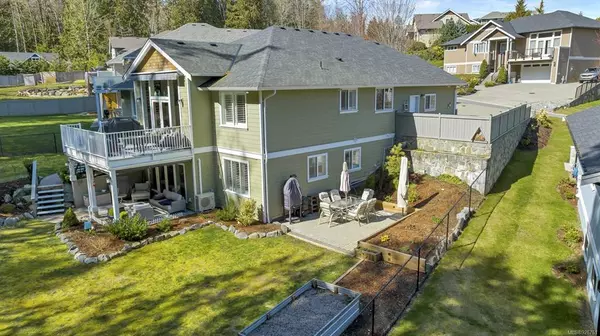$1,325,000
$1,349,000
1.8%For more information regarding the value of a property, please contact us for a free consultation.
6 Beds
3 Baths
2,959 SqFt
SOLD DATE : 08/01/2023
Key Details
Sold Price $1,325,000
Property Type Single Family Home
Sub Type Single Family Detached
Listing Status Sold
Purchase Type For Sale
Square Footage 2,959 sqft
Price per Sqft $447
MLS Listing ID 926761
Sold Date 08/01/23
Style Main Level Entry with Lower Level(s)
Bedrooms 6
HOA Fees $55/mo
Rental Info Unrestricted
Year Built 2015
Annual Tax Amount $5,198
Tax Year 2022
Lot Size 10,890 Sqft
Acres 0.25
Property Description
Luxury coastal living meets tranquil forested surroundings in this stunning high-end home on Van. Island. Mins walk to the beach and a backyard surrounded by nature, you'll enjoy the ultimate retreat from daily stresses. This 6-bedroom, 3-bathroom home features spacious living areas, 11-foot ceilings, fireplace, and floor to ceiling windows facing a breathtaking forest. Gourmet kitchen features high-quality stainless appliances, maple cabinets and quartz countertops. Downstairs find another bedroom, plenty of storage in the crawl space, a 2-bdrm suite with own entrance, incl. a 4-pc bath with heated floors. Large double garage, with ‘Husky’ storage, lit work surfaces, heater, built-in air compressor, electrical, and H/C hose, reels mounted for quick use/clean up. Don't miss your chance to see this home for yourself! Please refer to information package for extensive list of upgrades.
Location
Province BC
County Cowichan Valley Regional District
Area Ml Mill Bay
Zoning R3
Direction Northwest
Rooms
Other Rooms Storage Shed
Basement Crawl Space, Finished, Full
Main Level Bedrooms 3
Kitchen 2
Interior
Heating Electric, Heat Pump
Cooling Air Conditioning
Flooring Mixed, Tile, Wood
Fireplaces Number 1
Fireplaces Type Gas
Equipment Central Vacuum
Fireplace 1
Window Features Insulated Windows
Appliance Dishwasher, F/S/W/D
Laundry In House
Exterior
Exterior Feature Fenced, Garden, Sprinkler System
Garage Spaces 2.0
Utilities Available Natural Gas To Lot, Underground Utilities
Roof Type Fibreglass Shingle
Handicap Access Accessible Entrance, Ground Level Main Floor, Primary Bedroom on Main
Total Parking Spaces 4
Building
Lot Description Central Location, Easy Access, Family-Oriented Neighbourhood, Landscaped, Marina Nearby, Near Golf Course, No Through Road, Private, Quiet Area, Shopping Nearby
Building Description Cement Fibre,Insulation: Ceiling,Insulation: Walls, Main Level Entry with Lower Level(s)
Faces Northwest
Foundation Poured Concrete
Sewer Sewer Connected
Water Municipal
Structure Type Cement Fibre,Insulation: Ceiling,Insulation: Walls
Others
Restrictions Building Scheme,Restrictive Covenants
Tax ID 028-984-781
Ownership Freehold/Strata
Pets Description Aquariums, Birds, Caged Mammals, Cats, Dogs
Read Less Info
Want to know what your home might be worth? Contact us for a FREE valuation!

Our team is ready to help you sell your home for the highest possible price ASAP
Bought with RE/MAX Camosun

“My job is to find and attract mastery-based agents to the office, protect the culture, and make sure everyone is happy! ”





