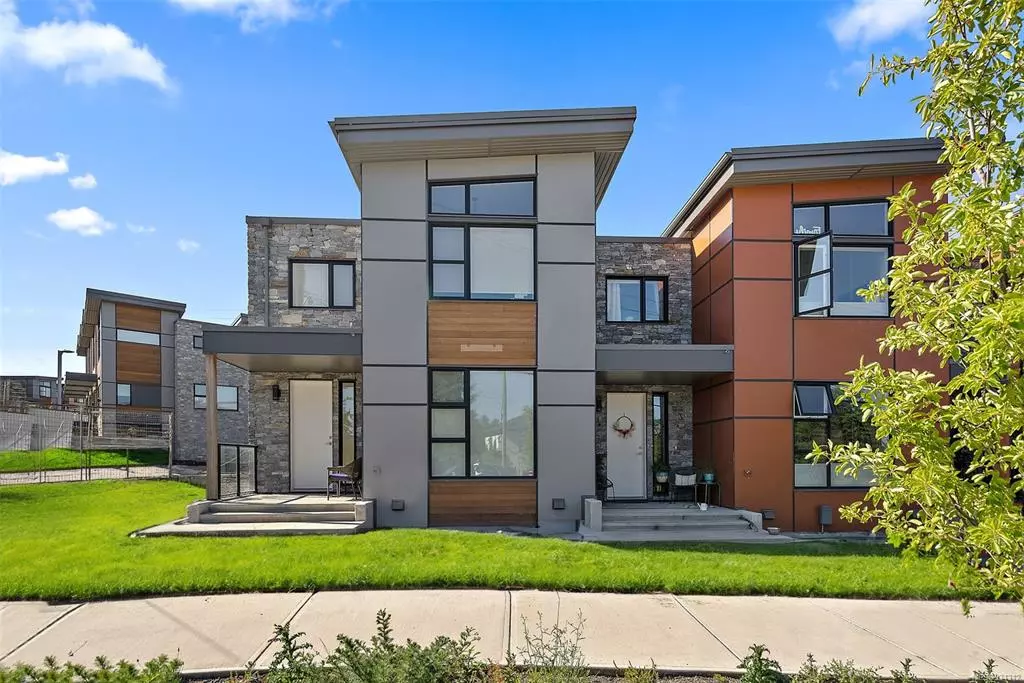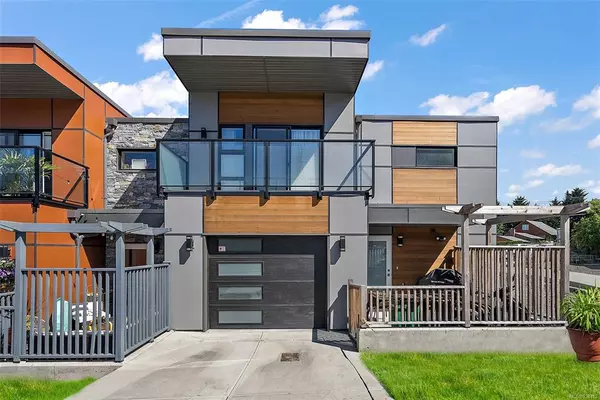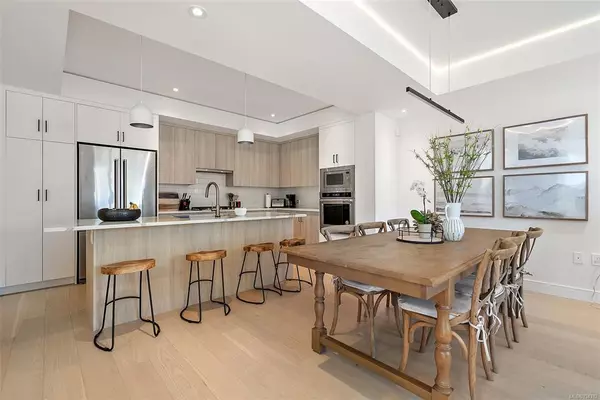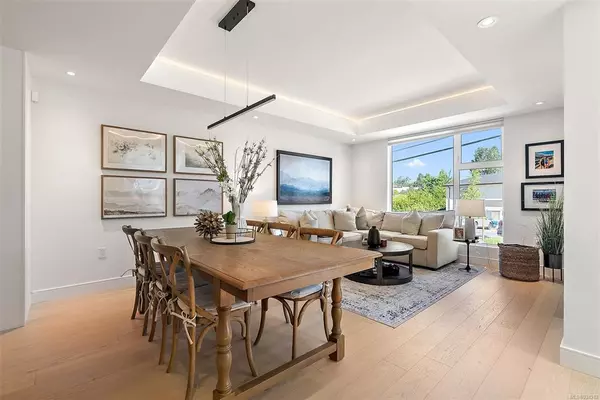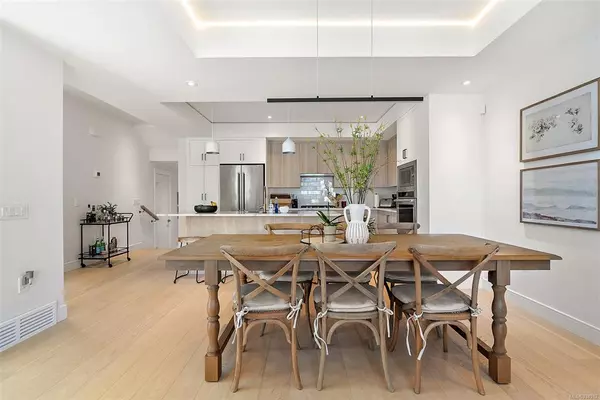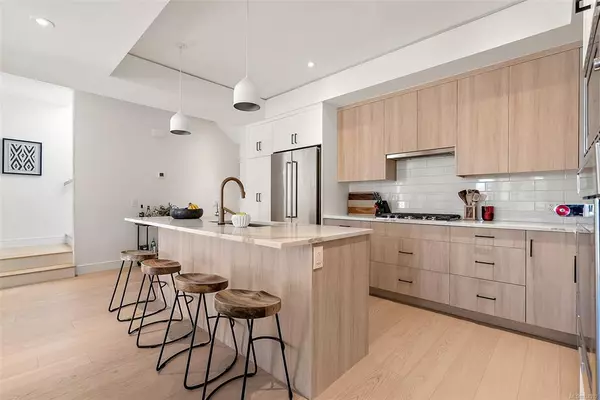$930,000
$959,900
3.1%For more information regarding the value of a property, please contact us for a free consultation.
3 Beds
3 Baths
1,798 SqFt
SOLD DATE : 08/01/2023
Key Details
Sold Price $930,000
Property Type Townhouse
Sub Type Row/Townhouse
Listing Status Sold
Purchase Type For Sale
Square Footage 1,798 sqft
Price per Sqft $517
MLS Listing ID 934312
Sold Date 08/01/23
Style Ground Level Entry With Main Up
Bedrooms 3
HOA Fees $261/mo
Rental Info Unrestricted
Year Built 2021
Tax Year 2023
Lot Size 1,306 Sqft
Acres 0.03
Property Description
This contemporary townhome is nestled in a park-like setting, offering the perfect blend of modern design and natural beauty. The exterior showcases sophisticated architectural details with soaring rooflines and a blend of exquisite wood & stone finishes. Inside, you are greeted by a spacious floor plan, seamlessly transitioning between rooms. The living area boasts tray ceilings, fireplace, & gorgeous hardwood flooring. The true heart of the home lies in the gourmet kitchen, designed to please even the most discerning chef with quartz countertops, stainless appliances inclusive of wall oven, gas cooktop, & convenient island w/ eating bar. Upstairs you'll discover the master w/ vaulted ceiling, 4 pce ensuite, & large walk-through closet. 2 additional beds + den & 4 pce bath offer space for guests, family, or work from home options. Offering a central and convenient lifestyle, you'll find yourself near parks, nature sanctuaries, shopping, & recreation!
Location
Province BC
County Capital Regional District
Area Se High Quadra
Direction Northeast
Rooms
Basement Crawl Space
Kitchen 1
Interior
Interior Features Vaulted Ceiling(s)
Heating Heat Pump
Cooling Air Conditioning
Flooring Hardwood, Tile
Fireplaces Number 1
Fireplaces Type Electric, Living Room
Fireplace 1
Window Features Insulated Windows,Vinyl Frames
Laundry In House
Exterior
Garage Spaces 1.0
Roof Type Membrane
Handicap Access Ground Level Main Floor
Total Parking Spaces 3
Building
Lot Description Central Location, Cul-de-sac, Recreation Nearby, Shopping Nearby
Building Description Frame Wood,Stone,Wood, Ground Level Entry With Main Up
Faces Northeast
Story 2
Foundation Poured Concrete
Sewer Sewer Connected
Water Municipal
Architectural Style Contemporary
Structure Type Frame Wood,Stone,Wood
Others
Tax ID 031-643-248
Ownership Freehold/Strata
Pets Allowed Aquariums, Birds, Caged Mammals, Cats, Dogs, Number Limit
Read Less Info
Want to know what your home might be worth? Contact us for a FREE valuation!

Our team is ready to help you sell your home for the highest possible price ASAP
Bought with eXp Realty
“My job is to find and attract mastery-based agents to the office, protect the culture, and make sure everyone is happy! ”
