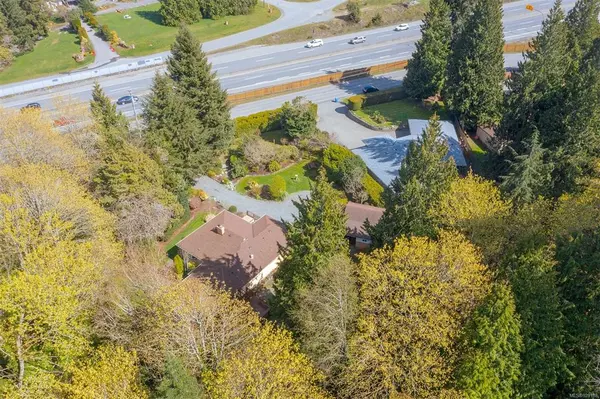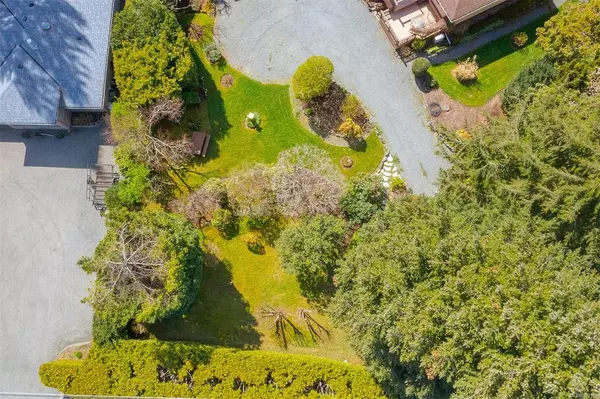$885,000
$895,000
1.1%For more information regarding the value of a property, please contact us for a free consultation.
4 Beds
3 Baths
2,054 SqFt
SOLD DATE : 07/06/2023
Key Details
Sold Price $885,000
Property Type Single Family Home
Sub Type Single Family Detached
Listing Status Sold
Purchase Type For Sale
Square Footage 2,054 sqft
Price per Sqft $430
Subdivision Mill Bay
MLS Listing ID 929188
Sold Date 07/06/23
Style Rancher
Bedrooms 4
Rental Info Unrestricted
Year Built 1958
Annual Tax Amount $2,841
Tax Year 2022
Lot Size 0.720 Acres
Acres 0.72
Property Description
Welcome to this charming updated character home, located in Mill Bay and just a 20-minute commute to Langford. Boasting numerous features, this property offers the perfect blend of comfort and convenience. Gather around the backyard firepit or relax among the beautifully established gardens, all while enjoying the serene sound of the babbling brook. With nearly 800 feet of deck surrounding the home, there's no shortage of outdoor space to soak up the sun. The main home features two bedrooms, with an additional third bedroom located off the back with a separate entrance. Plus, there's an adjacent fully equipped cottage, making it ideal for multigenerational families or visitors. The property also features two workshops, plenty of parking space, and storage for wood and vehicles on the 0.7-acre lot. Don't wait to make this your new home – move in before the end of May and enjoy the blooming rhodos!
Buyer to verify VI Standard measurements and zoning if important
Location
Province BC
County Cowichan Valley Regional District
Area Ml Mill Bay
Zoning R-3
Direction East
Rooms
Other Rooms Guest Accommodations, Storage Shed, Workshop
Basement Crawl Space, Not Full Height, Unfinished, Walk-Out Access, Other
Main Level Bedrooms 3
Kitchen 3
Interior
Interior Features Dining Room, French Doors, Workshop
Heating Baseboard, Electric, Heat Pump, Wood
Cooling Air Conditioning
Flooring Hardwood
Fireplaces Number 1
Fireplaces Type Living Room, Wood Stove
Equipment Central Vacuum, Sump Pump
Fireplace 1
Window Features Stained/Leaded Glass,Vinyl Frames,Window Coverings
Appliance Dishwasher, F/S/W/D, Oven/Range Electric
Laundry In House
Exterior
Exterior Feature Balcony, Balcony/Deck, Balcony/Patio, Garden
Carport Spaces 1
Utilities Available Cable To Lot, Electricity To Lot, Garbage, Phone To Lot, Recycling
Amenities Available Other
Roof Type Asphalt Shingle
Handicap Access Primary Bedroom on Main
Total Parking Spaces 8
Building
Lot Description Irrigation Sprinkler(s), Landscaped, Marina Nearby, Park Setting, Private, Recreation Nearby, Serviced, Shopping Nearby
Building Description Insulation: Ceiling,Insulation: Walls,Stucco & Siding, Rancher
Faces East
Story 1
Foundation Poured Concrete
Sewer Septic System, Septic System: Common
Water Municipal
Architectural Style Character
Additional Building Exists
Structure Type Insulation: Ceiling,Insulation: Walls,Stucco & Siding
Others
HOA Fee Include Septic
Restrictions Building Scheme,Easement/Right of Way,Restrictive Covenants
Tax ID 023-517-549
Ownership Freehold/Strata
Acceptable Financing Must Be Paid Off
Listing Terms Must Be Paid Off
Pets Description Aquariums, Birds, Caged Mammals, Cats, Dogs, Number Limit, Size Limit
Read Less Info
Want to know what your home might be worth? Contact us for a FREE valuation!

Our team is ready to help you sell your home for the highest possible price ASAP
Bought with Sutton Group West Coast Realty

“My job is to find and attract mastery-based agents to the office, protect the culture, and make sure everyone is happy! ”





