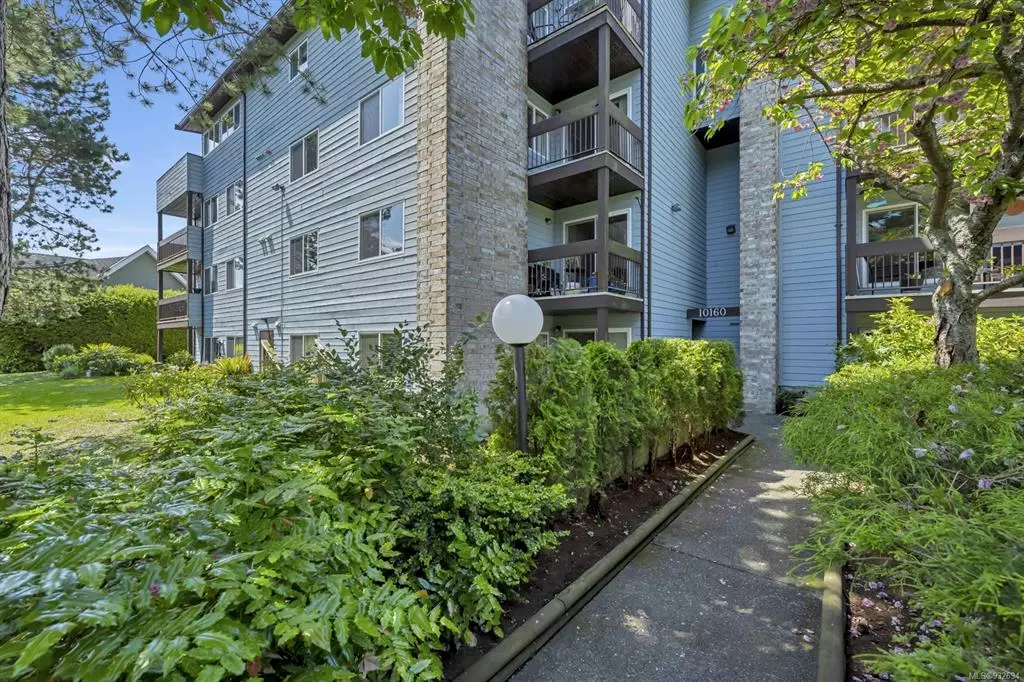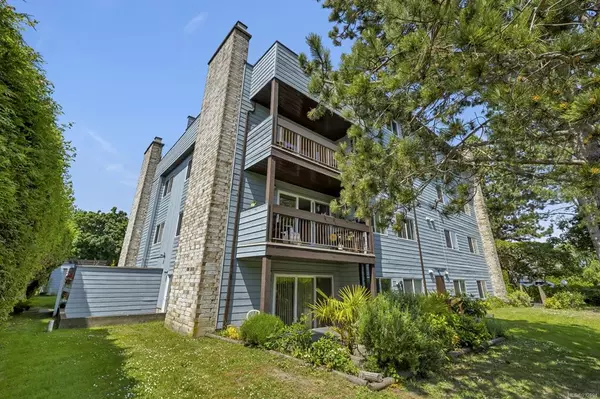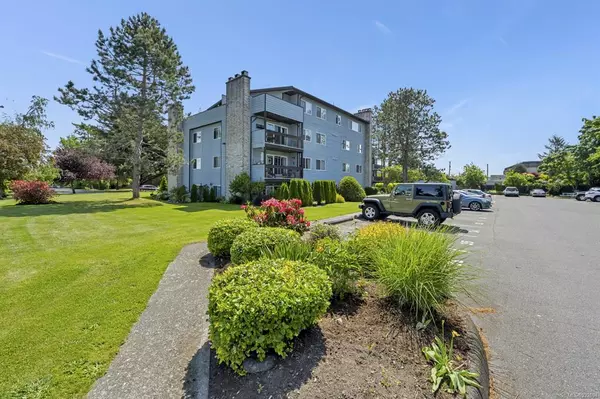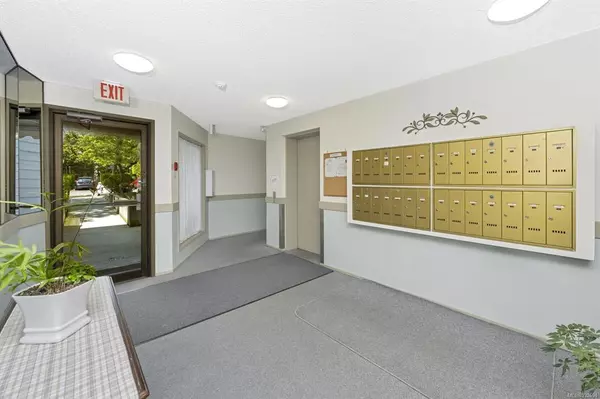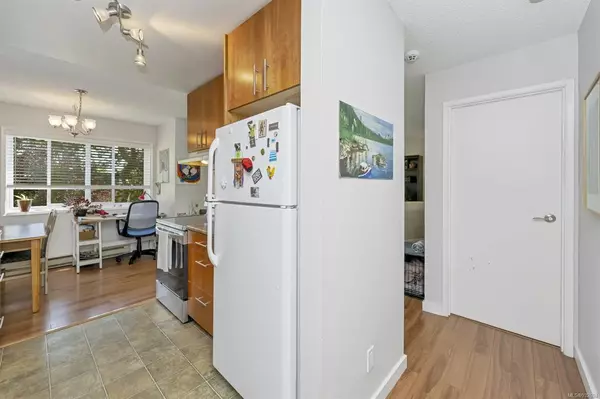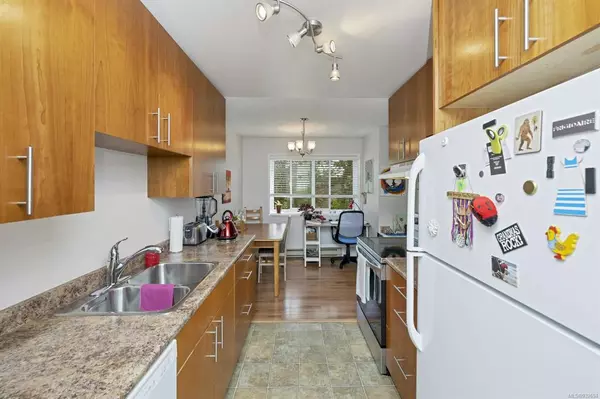$520,000
$524,900
0.9%For more information regarding the value of a property, please contact us for a free consultation.
2 Beds
1 Bath
843 SqFt
SOLD DATE : 06/23/2023
Key Details
Sold Price $520,000
Property Type Condo
Sub Type Condo Apartment
Listing Status Sold
Purchase Type For Sale
Square Footage 843 sqft
Price per Sqft $616
Subdivision Amherst Gardens
MLS Listing ID 932694
Sold Date 06/23/23
Style Condo
Bedrooms 2
HOA Fees $442/mo
Rental Info Unrestricted
Year Built 1982
Annual Tax Amount $1,687
Tax Year 2022
Lot Size 871 Sqft
Acres 0.02
Property Description
Welcome to this quiet, 2-bedroom condo in Sidney, nestled just steps from the water and nearby amenities. This well looked after complex offers a peaceful retreat ideal for those seeking a relaxed atmosphere in the heart of Sidney. Enjoy amenities such as shops, beach access, restaurants, cafes and transit just a short distance away, ensuring endless convenience and entertainment. Enter your home into a well appointed kitchen and dining area or retreat to your living room with more large windows creating an airy ambiance. Step onto the private balcony, where you can savour a morning coffee while immersing yourself in the peaceful surroundings. This serene spot invites you to unwind and connect with nature, just a short walk from the bird sanctuary ! Residents of this sought-after complex also enjoy access to the beautifully maintained gardens. Two generous sized bedrooms, a wood burning fire place, in suite washer dryer, plenty of storage and one parking spot complete this home !
Location
Province BC
County Capital Regional District
Area Si Sidney North-East
Direction East
Rooms
Main Level Bedrooms 2
Kitchen 1
Interior
Interior Features Controlled Entry, Elevator, Storage
Heating Baseboard, Electric, Wood
Cooling None
Flooring Carpet, Laminate
Fireplaces Number 1
Fireplaces Type Electric, Living Room
Fireplace 1
Window Features Blinds,Insulated Windows,Screens
Appliance Dishwasher, F/S/W/D
Laundry In Unit
Exterior
Exterior Feature Balcony/Patio
Amenities Available Elevator(s), Private Drive/Road
Roof Type Asphalt Shingle,Asphalt Torch On
Total Parking Spaces 1
Building
Lot Description Corner, Irregular Lot
Building Description Insulation: Ceiling,Insulation: Walls,Wood, Condo
Faces East
Story 4
Foundation Poured Concrete
Sewer Sewer To Lot
Water Municipal
Structure Type Insulation: Ceiling,Insulation: Walls,Wood
Others
HOA Fee Include Garbage Removal,Insurance,Maintenance Grounds,Property Management,Water
Tax ID 000-936-847
Ownership Freehold/Strata
Pets Allowed Aquariums, Birds, Caged Mammals, Cats, Dogs
Read Less Info
Want to know what your home might be worth? Contact us for a FREE valuation!

Our team is ready to help you sell your home for the highest possible price ASAP
Bought with RE/MAX Camosun
“My job is to find and attract mastery-based agents to the office, protect the culture, and make sure everyone is happy! ”
